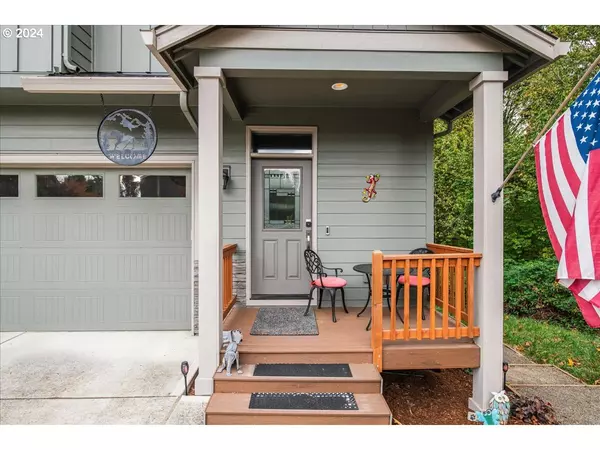
4 Beds
3.1 Baths
2,687 SqFt
4 Beds
3.1 Baths
2,687 SqFt
Key Details
Property Type Single Family Home
Sub Type Single Family Residence
Listing Status Pending
Purchase Type For Sale
Square Footage 2,687 sqft
Price per Sqft $249
MLS Listing ID 24361968
Style Craftsman, N W Contemporary
Bedrooms 4
Full Baths 3
Year Built 2018
Annual Tax Amount $5,712
Tax Year 2024
Lot Size 6,098 Sqft
Property Description
Location
State WA
County Clark
Area _42
Rooms
Basement Exterior Entry, Finished, Separate Living Quarters Apartment Aux Living Unit
Interior
Interior Features Garage Door Opener, Granite, Luxury Vinyl Plank, Separate Living Quarters Apartment Aux Living Unit, Soaking Tub, Vaulted Ceiling, Wallto Wall Carpet, Washer Dryer
Heating Forced Air
Cooling Central Air
Fireplaces Number 1
Fireplaces Type Electric
Appliance Dishwasher, Disposal, Granite, Microwave, Pantry, Stainless Steel Appliance
Exterior
Exterior Feature Covered Deck, Deck, Fenced, Sprinkler, Tool Shed, Yard
Garage Attached
Garage Spaces 2.0
View Seasonal, Trees Woods
Roof Type Composition,Shingle
Garage Yes
Building
Lot Description Corner Lot, Cul_de_sac, Level, Sloped, Terraced, Trees
Story 3
Foundation Pillar Post Pier
Sewer Public Sewer
Water Public Water
Level or Stories 3
Schools
Elementary Schools Anderson
Middle Schools Gaiser
High Schools Skyview
Others
Senior Community No
Acceptable Financing Cash, Conventional, FHA, VALoan
Listing Terms Cash, Conventional, FHA, VALoan


beavertonhomesforsale@gmail.com
16037 SW Upper Boones Ferry Rd Suite 150, Tigard, OR, 97224






