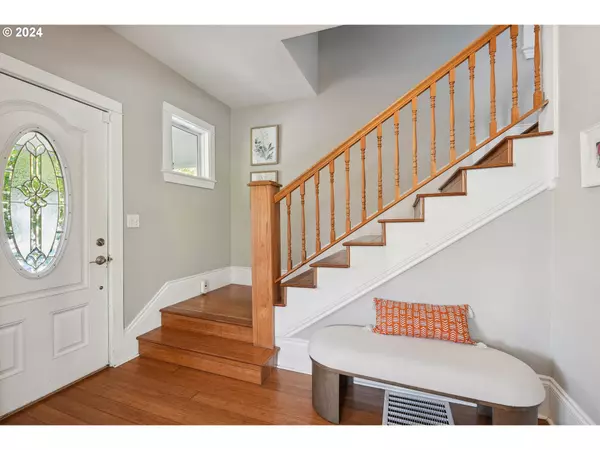
4 Beds
4 Baths
2,642 SqFt
4 Beds
4 Baths
2,642 SqFt
Key Details
Property Type Single Family Home
Sub Type Single Family Residence
Listing Status Active
Purchase Type For Sale
Square Footage 2,642 sqft
Price per Sqft $297
Subdivision Sabin
MLS Listing ID 24539594
Style Stories2, Traditional
Bedrooms 4
Full Baths 4
Year Built 1912
Annual Tax Amount $6,637
Tax Year 2023
Lot Size 3,920 Sqft
Property Description
Location
State OR
County Multnomah
Area _142
Zoning R5
Rooms
Basement Crawl Space, Finished, Full Basement
Interior
Interior Features Accessory Dwelling Unit, Cork Floor, Engineered Bamboo, High Ceilings, Laundry, Quartz, Separate Living Quarters Apartment Aux Living Unit, Washer Dryer
Heating Forced Air, Zoned
Cooling None
Appliance Convection Oven, Dishwasher, Disposal, Free Standing Range, Free Standing Refrigerator, Pantry, Range Hood, Solid Surface Countertop, Stainless Steel Appliance, Tile, Water Purifier
Exterior
Exterior Feature Guest Quarters, Public Road, Yard
Garage Detached
Garage Spaces 2.0
Roof Type Composition
Garage Yes
Building
Lot Description Corner Lot, Level
Story 2
Foundation Concrete Perimeter
Sewer Public Sewer
Water Public Water
Level or Stories 2
Schools
Elementary Schools Sabin
Middle Schools Harriet Tubman
High Schools Jefferson
Others
Senior Community No
Acceptable Financing Cash, Conventional, FHA
Listing Terms Cash, Conventional, FHA


beavertonhomesforsale@gmail.com
16037 SW Upper Boones Ferry Rd Suite 150, Tigard, OR, 97224






