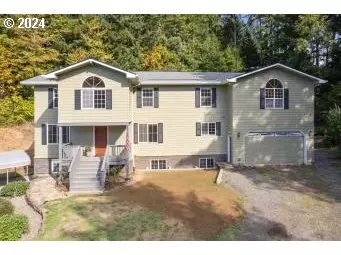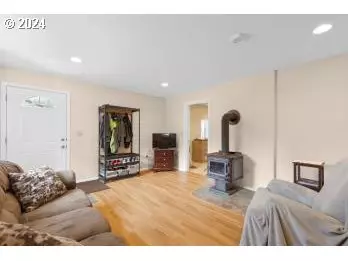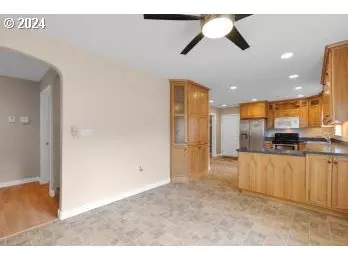
6 Beds
4.1 Baths
4,872 SqFt
6 Beds
4.1 Baths
4,872 SqFt
Key Details
Property Type Townhouse
Sub Type Attached
Listing Status Active
Purchase Type For Sale
Square Footage 4,872 sqft
Price per Sqft $161
MLS Listing ID 24134279
Style Tri Level
Bedrooms 6
Full Baths 4
Year Built 1940
Annual Tax Amount $4,674
Tax Year 2022
Lot Size 1.810 Acres
Property Description
Location
State OR
County Columbia
Area _155
Zoning CO:RR-5
Rooms
Basement Crawl Space
Interior
Interior Features Floor3rd, Bamboo Floor, Ceiling Fan, Hardwood Floors, High Ceilings, High Speed Internet, Laundry, Soaking Tub, Wallto Wall Carpet, Washer Dryer, Wood Floors
Heating Hot Water, Wood Stove
Cooling Other
Fireplaces Number 1
Fireplaces Type Wood Burning
Appliance Dishwasher, Free Standing Range, Free Standing Refrigerator, Range Hood
Exterior
Exterior Feature Covered Patio, Garden, Outbuilding, R V Hookup, R V Parking, R V Boat Storage, Second Garage, Workshop, Yard
Garage Attached, Carport, ExtraDeep
Garage Spaces 2.0
View Trees Woods
Roof Type Composition
Garage Yes
Building
Lot Description Gentle Sloping, Level, Terraced, Trees
Story 3
Foundation Concrete Perimeter
Sewer Sand Filtered
Water Community
Level or Stories 3
Schools
Elementary Schools Clatskanie
Middle Schools Clatskanie
High Schools Clatskanie
Others
Senior Community No
Acceptable Financing Cash, Conventional, FHA, USDALoan, VALoan
Listing Terms Cash, Conventional, FHA, USDALoan, VALoan


beavertonhomesforsale@gmail.com
16037 SW Upper Boones Ferry Rd Suite 150, Tigard, OR, 97224






