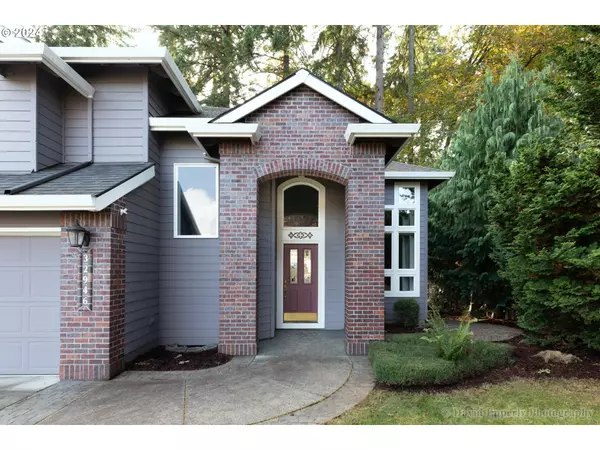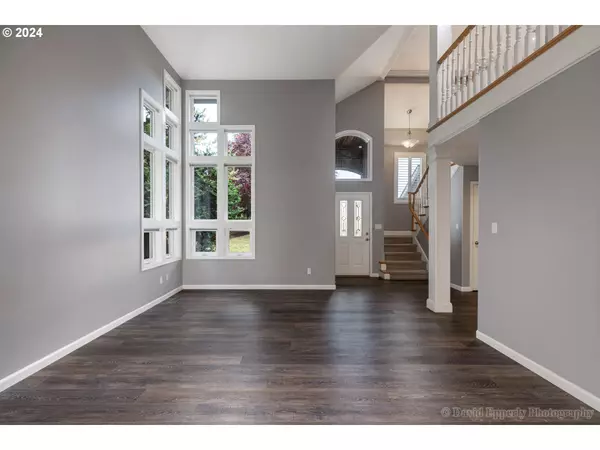
3 Beds
2.1 Baths
2,199 SqFt
3 Beds
2.1 Baths
2,199 SqFt
Key Details
Property Type Single Family Home
Sub Type Single Family Residence
Listing Status Active
Purchase Type For Sale
Square Footage 2,199 sqft
Price per Sqft $295
MLS Listing ID 24408280
Style Traditional
Bedrooms 3
Full Baths 2
Condo Fees $135
HOA Fees $135/ann
Year Built 1995
Annual Tax Amount $6,159
Tax Year 2024
Lot Size 0.400 Acres
Property Description
Location
State OR
County Columbia
Area _155
Zoning R-1
Rooms
Basement Crawl Space
Interior
Interior Features Central Vacuum, Garage Door Opener, Granite, High Ceilings, Laundry, Luxury Vinyl Plank, Soaking Tub, Tile Floor, Wainscoting, Wallto Wall Carpet
Heating Forced Air
Cooling Central Air
Fireplaces Number 1
Fireplaces Type Gas
Appliance Convection Oven, Cook Island, Dishwasher, Double Oven, Free Standing Refrigerator, Granite, Island, Pantry, Stainless Steel Appliance
Exterior
Exterior Feature Deck, Fire Pit, Sprinkler, Yard
Parking Features Attached
Garage Spaces 3.0
View Trees Woods
Roof Type Composition
Garage Yes
Building
Lot Description Cul_de_sac, Gentle Sloping, Level
Story 2
Foundation Concrete Perimeter
Sewer Public Sewer
Water Public Water
Level or Stories 2
Schools
Elementary Schools Petersen
Middle Schools Scappoose
High Schools Scappoose
Others
Senior Community No
Acceptable Financing Cash, Conventional, FHA, VALoan
Listing Terms Cash, Conventional, FHA, VALoan


beavertonhomesforsale@gmail.com
16037 SW Upper Boones Ferry Rd Suite 150, Tigard, OR, 97224






