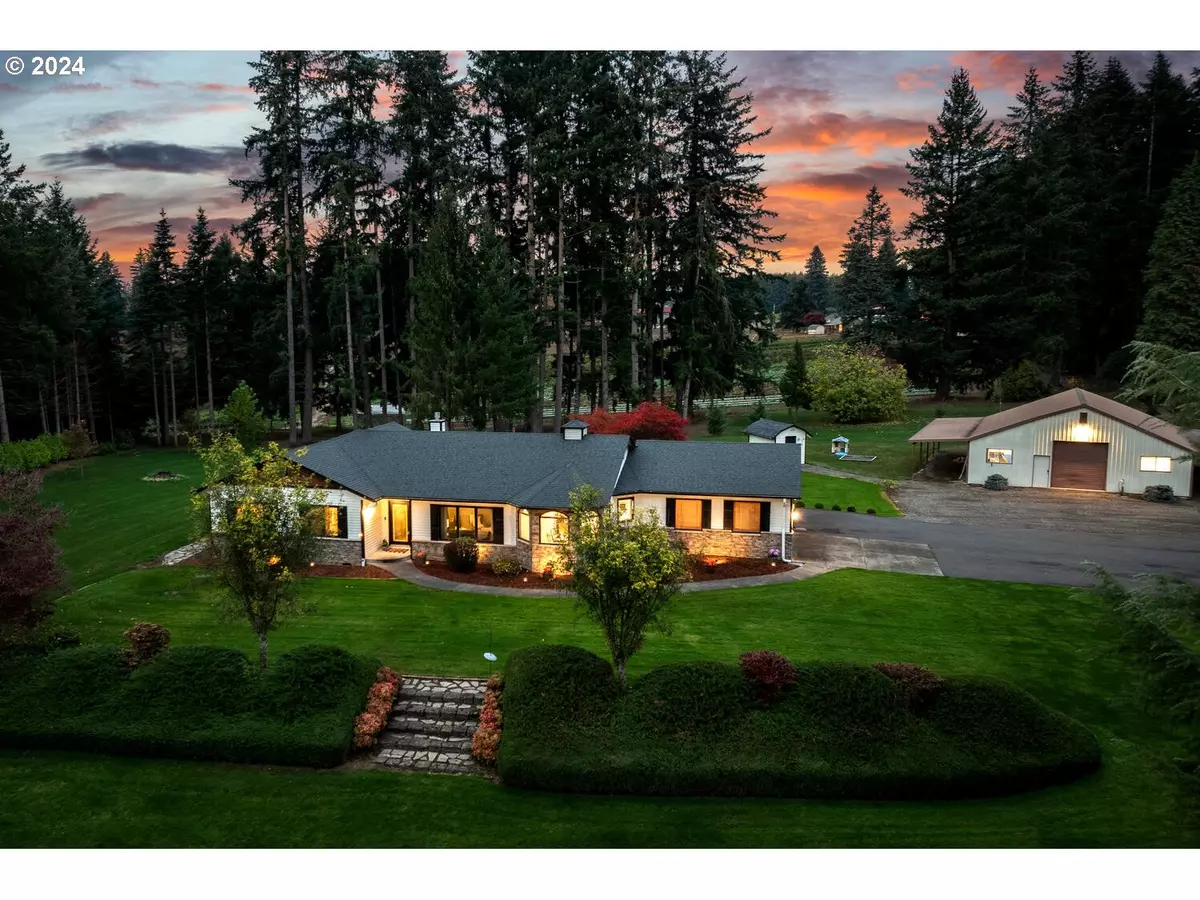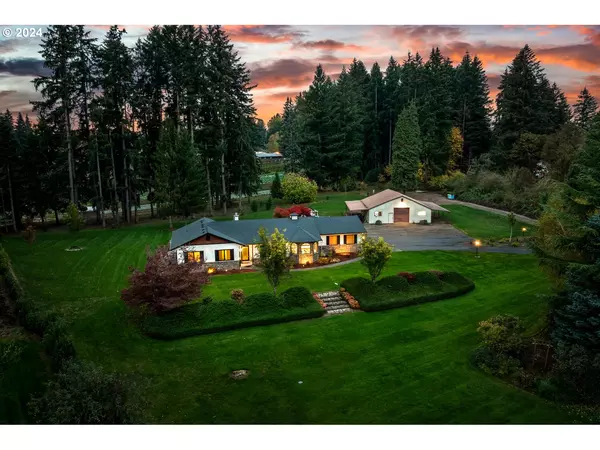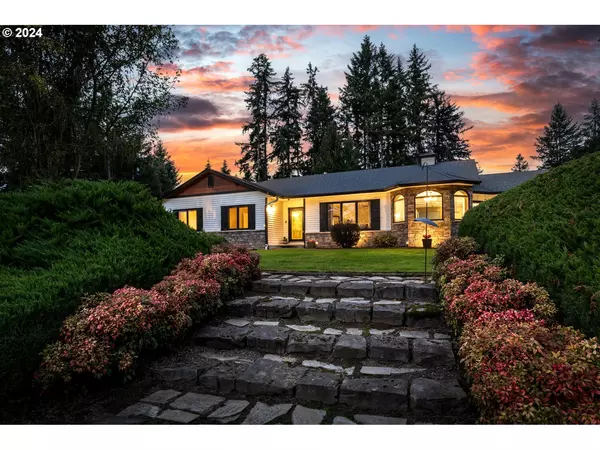
3 Beds
2.1 Baths
1,914 SqFt
3 Beds
2.1 Baths
1,914 SqFt
Key Details
Property Type Single Family Home
Sub Type Single Family Residence
Listing Status Pending
Purchase Type For Sale
Square Footage 1,914 sqft
Price per Sqft $415
MLS Listing ID 24442749
Style Stories1, Ranch
Bedrooms 3
Full Baths 2
Year Built 1988
Annual Tax Amount $5,389
Tax Year 2023
Lot Size 3.310 Acres
Property Description
Location
State WA
County Clark
Area _62
Zoning R-5
Rooms
Basement Crawl Space
Interior
Interior Features Garage Door Opener, Hardwood Floors, High Speed Internet, Luxury Vinyl Plank, Tile Floor, Wallto Wall Carpet, Washer Dryer
Heating Forced Air
Cooling Heat Pump
Appliance Dishwasher, Microwave, Pantry, Quartz, Range Hood, Solid Surface Countertop
Exterior
Exterior Feature Fire Pit, Garden, Gas Hookup, Outbuilding, Patio, Porch, Poultry Coop, Private Road, Raised Beds, R V Parking, R V Boat Storage, Second Garage, Security Lights, Sprinkler, Tool Shed, Workshop, Yard
Garage Attached, Detached
Garage Spaces 2.0
Roof Type Composition
Garage Yes
Building
Lot Description Level, Private Road, Secluded, Trees
Story 1
Foundation Concrete Perimeter
Sewer Septic Tank
Water Well
Level or Stories 1
Schools
Elementary Schools Glenwood
Middle Schools Laurin
High Schools Prairie
Others
Senior Community No
Acceptable Financing Cash, Conventional, FHA, VALoan
Listing Terms Cash, Conventional, FHA, VALoan


beavertonhomesforsale@gmail.com
16037 SW Upper Boones Ferry Rd Suite 150, Tigard, OR, 97224






