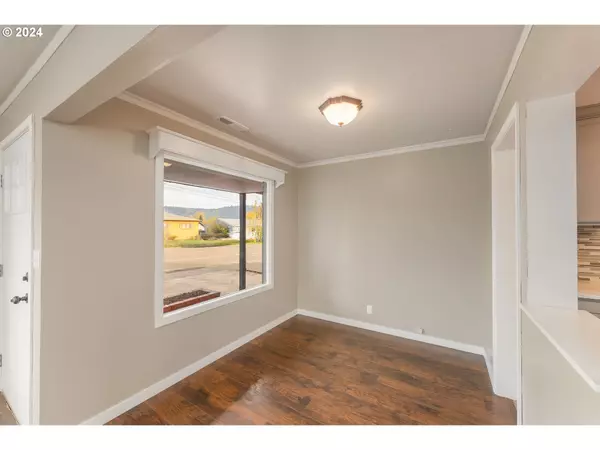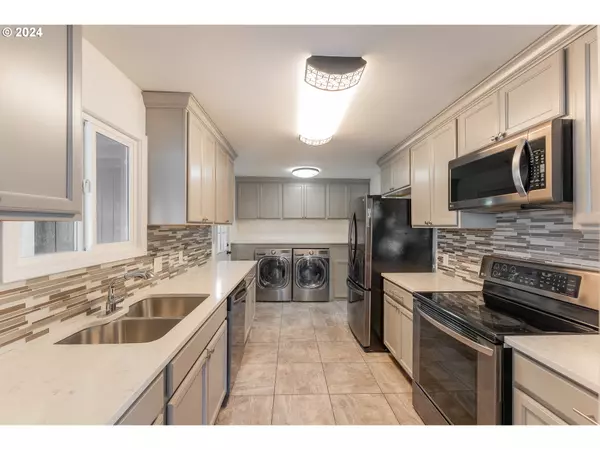GET MORE INFORMATION
Bought with RE/MAX Integrity
$ 298,200
$ 279,900 6.5%
3 Beds
1 Bath
1,108 SqFt
$ 298,200
$ 279,900 6.5%
3 Beds
1 Bath
1,108 SqFt
Key Details
Sold Price $298,200
Property Type Single Family Home
Sub Type Single Family Residence
Listing Status Sold
Purchase Type For Sale
Square Footage 1,108 sqft
Price per Sqft $269
MLS Listing ID 24446744
Sold Date 12/20/24
Style Ranch, Traditional
Bedrooms 3
Full Baths 1
Year Built 1954
Annual Tax Amount $2,038
Tax Year 2024
Lot Size 10,018 Sqft
Property Description
Location
State OR
County Douglas
Area _257
Rooms
Basement Crawl Space
Interior
Interior Features Ceiling Fan, Hardwood Floors, High Speed Internet, Vinyl Floor, Washer Dryer
Heating Forced Air
Cooling Central Air
Fireplaces Number 1
Fireplaces Type Wood Burning
Appliance Dishwasher, Free Standing Range, Free Standing Refrigerator, Stainless Steel Appliance
Exterior
Exterior Feature Deck, Fenced, Outbuilding, Public Road, R V Parking, Workshop, Yard
Parking Features Carport
Garage Spaces 1.0
View Seasonal, Territorial, Valley
Roof Type Composition,Shingle
Accessibility MinimalSteps, OneLevel, Parking
Garage Yes
Building
Lot Description Gentle Sloping, Level, Public Road, Seasonal
Story 1
Foundation Concrete Perimeter
Sewer Public Sewer
Water Public Water
Level or Stories 1
Schools
Elementary Schools Mcgovern
Middle Schools Winston
High Schools Douglas
Others
Senior Community No
Acceptable Financing Cash, Conventional, FHA, USDALoan, VALoan
Listing Terms Cash, Conventional, FHA, USDALoan, VALoan

beavertonhomesforsale@gmail.com
16037 SW Upper Boones Ferry Rd Suite 150, Tigard, OR, 97224






