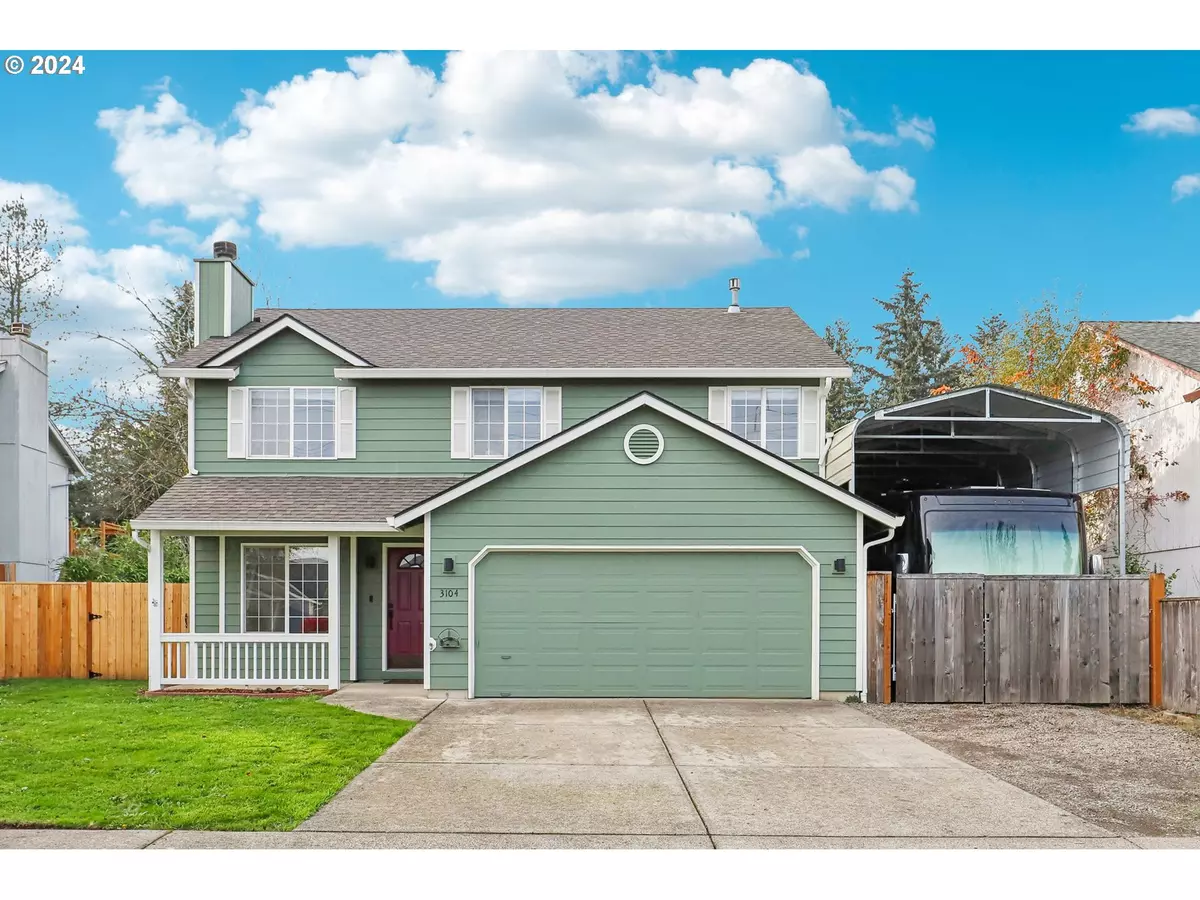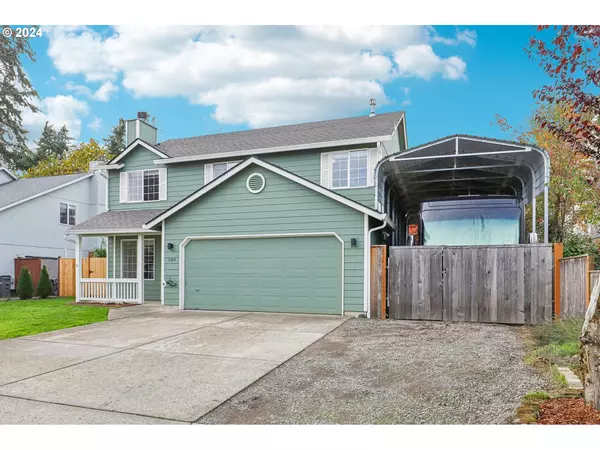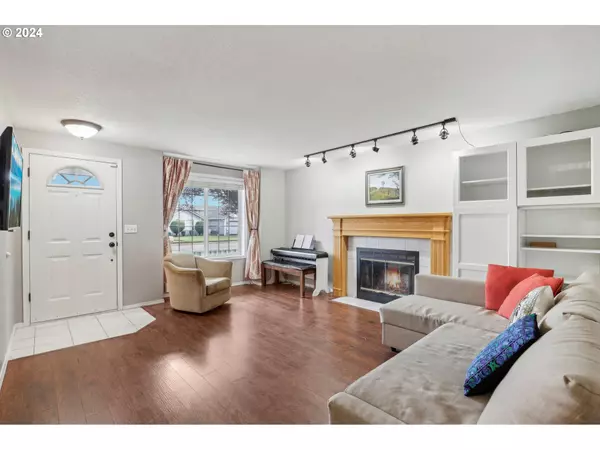
4 Beds
2.1 Baths
1,728 SqFt
4 Beds
2.1 Baths
1,728 SqFt
Key Details
Property Type Single Family Home
Sub Type Single Family Residence
Listing Status Pending
Purchase Type For Sale
Square Footage 1,728 sqft
Price per Sqft $298
MLS Listing ID 24491076
Style Stories2, Traditional
Bedrooms 4
Full Baths 2
Year Built 1997
Annual Tax Amount $4,221
Tax Year 2024
Lot Size 6,098 Sqft
Property Description
Location
State WA
County Clark
Area _26
Rooms
Basement Crawl Space
Interior
Interior Features Garage Door Opener, Laminate Flooring, Vinyl Floor, Wallto Wall Carpet
Heating Forced Air
Cooling Central Air
Fireplaces Type Wood Burning
Appliance Disposal, Free Standing Range, Island, Pantry, Stainless Steel Appliance
Exterior
Exterior Feature Covered Patio, Fenced, Porch, R V Parking, R V Boat Storage, Sprinkler, Tool Shed, Yard
Parking Features Attached
Garage Spaces 2.0
Roof Type Composition
Garage Yes
Building
Story 2
Sewer Public Sewer
Water Public Water
Level or Stories 2
Schools
Elementary Schools Harmony
Middle Schools Pacific
High Schools Union
Others
Senior Community No
Acceptable Financing Cash, Conventional, FHA, VALoan
Listing Terms Cash, Conventional, FHA, VALoan


beavertonhomesforsale@gmail.com
16037 SW Upper Boones Ferry Rd Suite 150, Tigard, OR, 97224






