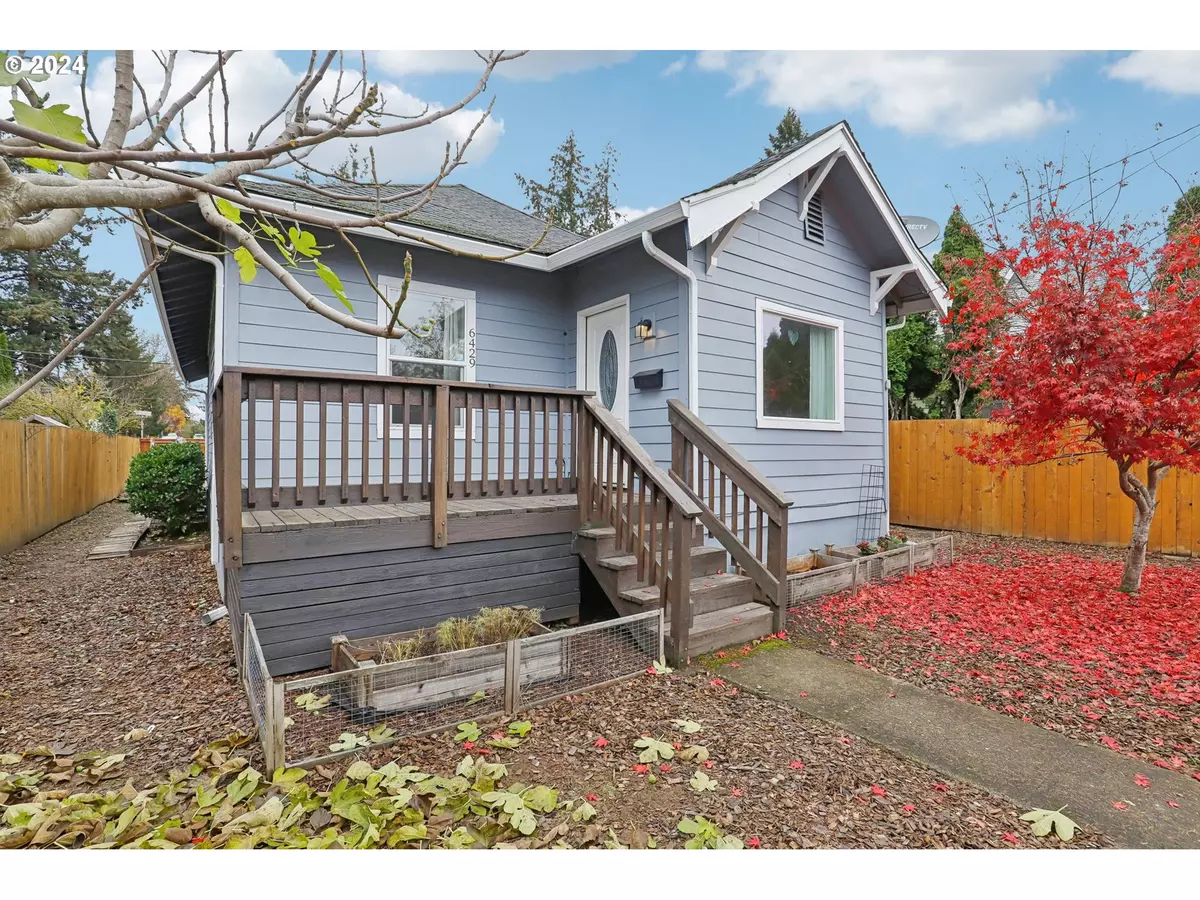
3 Beds
2 Baths
2,004 SqFt
3 Beds
2 Baths
2,004 SqFt
Key Details
Property Type Single Family Home
Sub Type Single Family Residence
Listing Status Active
Purchase Type For Sale
Square Footage 2,004 sqft
Price per Sqft $237
MLS Listing ID 24084828
Style Farmhouse
Bedrooms 3
Full Baths 2
Year Built 1910
Annual Tax Amount $5,145
Tax Year 2024
Lot Size 3,920 Sqft
Property Description
Location
State OR
County Multnomah
Area _143
Rooms
Basement Full Basement, Unfinished
Interior
Interior Features Ceiling Fan, Dual Flush Toilet, High Ceilings, High Speed Internet, Laminate Flooring, Quartz, Tile Floor, Washer Dryer
Heating Forced Air
Cooling Central Air
Appliance E N E R G Y S T A R Qualified Appliances, Free Standing Range, Free Standing Refrigerator, Plumbed For Ice Maker, Quartz, Stainless Steel Appliance
Exterior
Exterior Feature Deck, Fenced, Garden, Patio, Public Road, Raised Beds, R V Parking, Satellite Dish
Garage Attached
Roof Type Composition
Garage Yes
Building
Story 2
Sewer Public Sewer
Water Public Water
Level or Stories 2
Schools
Elementary Schools Woodmere
Middle Schools Lane
High Schools Franklin
Others
Senior Community No
Acceptable Financing Cash, Conventional, FHA, VALoan
Listing Terms Cash, Conventional, FHA, VALoan


beavertonhomesforsale@gmail.com
16037 SW Upper Boones Ferry Rd Suite 150, Tigard, OR, 97224






