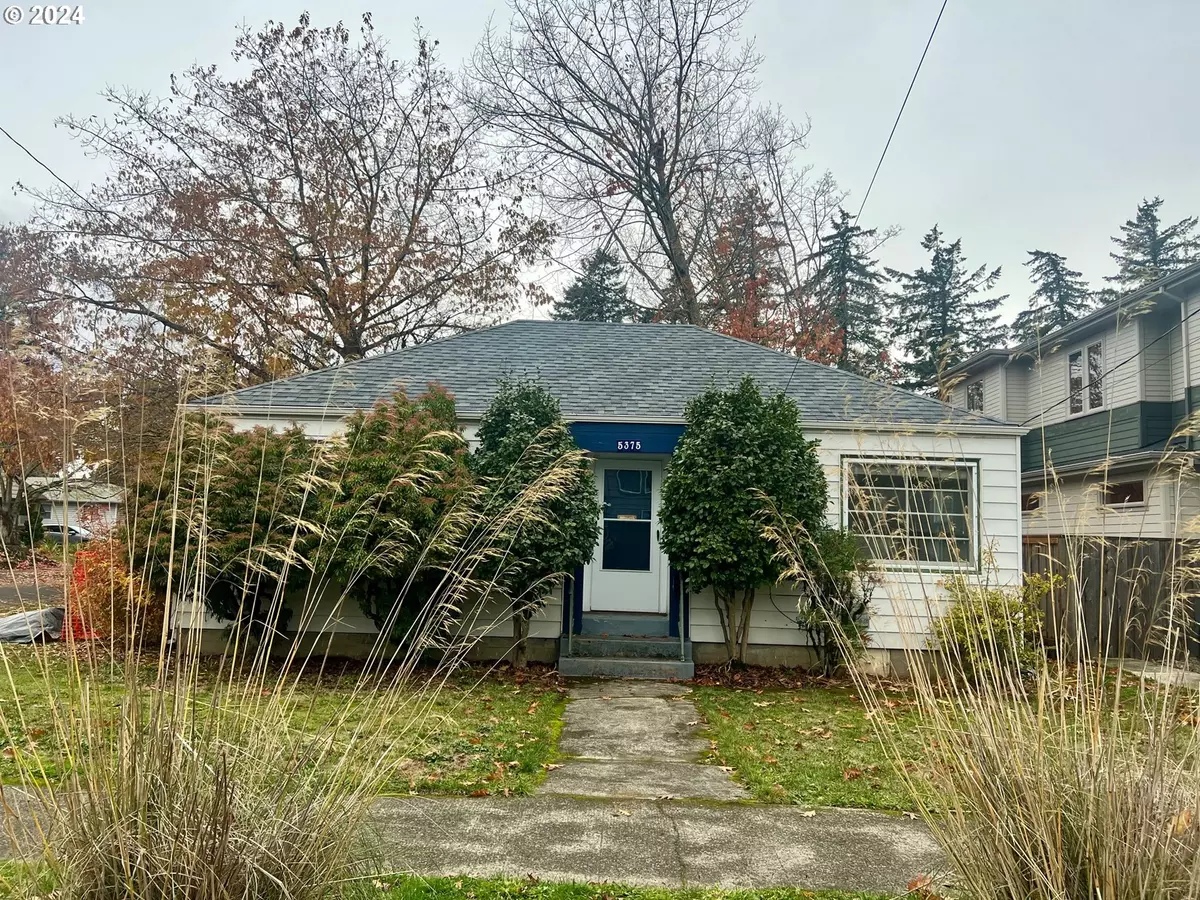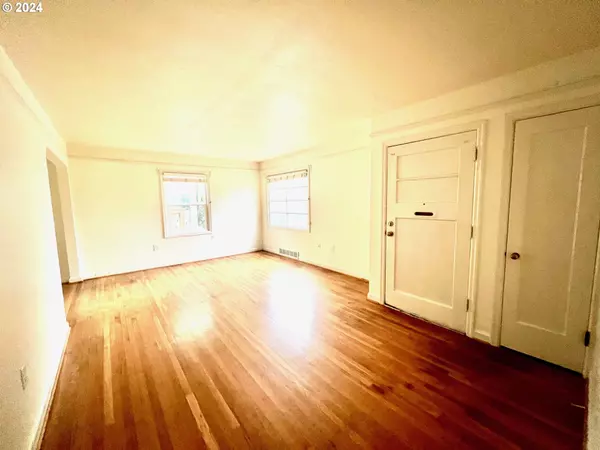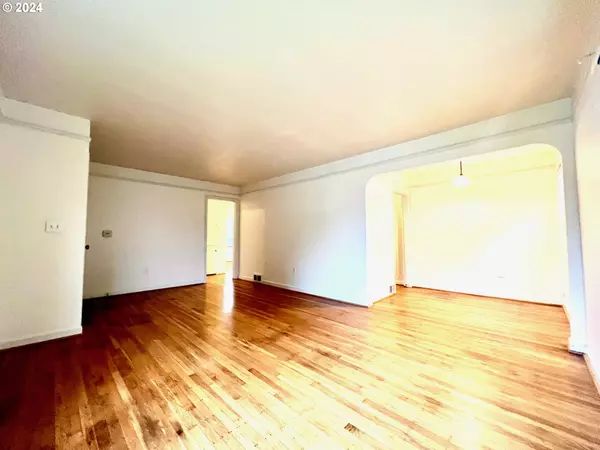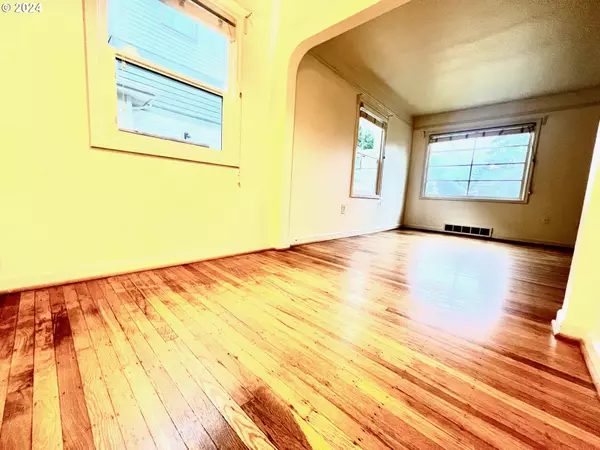
2 Beds
1 Bath
888 SqFt
2 Beds
1 Bath
888 SqFt
Key Details
Property Type Single Family Home
Sub Type Single Family Residence
Listing Status Active
Purchase Type For Sale
Square Footage 888 sqft
Price per Sqft $506
Subdivision Woodstock
MLS Listing ID 24494278
Style Bungalow, Cottage
Bedrooms 2
Full Baths 1
Year Built 1944
Annual Tax Amount $4,177
Tax Year 2024
Lot Size 5,227 Sqft
Property Description
Location
State OR
County Multnomah
Area _143
Rooms
Basement Crawl Space
Interior
Interior Features Granite, Hardwood Floors, Tile Floor, Wood Floors
Heating Forced Air, Forced Air90
Appliance Builtin Range, Dishwasher, Disposal, Free Standing Gas Range, Free Standing Refrigerator, Gas Appliances, Granite
Exterior
Exterior Feature Fenced, Storm Door, Yard
Garage Detached
Garage Spaces 1.0
Roof Type Composition
Garage Yes
Building
Lot Description Corner Lot, Level
Story 1
Foundation Concrete Perimeter
Sewer Public Sewer
Water Public Water
Level or Stories 1
Schools
Elementary Schools Woodstock
Middle Schools Lane
High Schools Cleveland
Others
Senior Community No
Acceptable Financing Cash, Conventional
Listing Terms Cash, Conventional


beavertonhomesforsale@gmail.com
16037 SW Upper Boones Ferry Rd Suite 150, Tigard, OR, 97224






