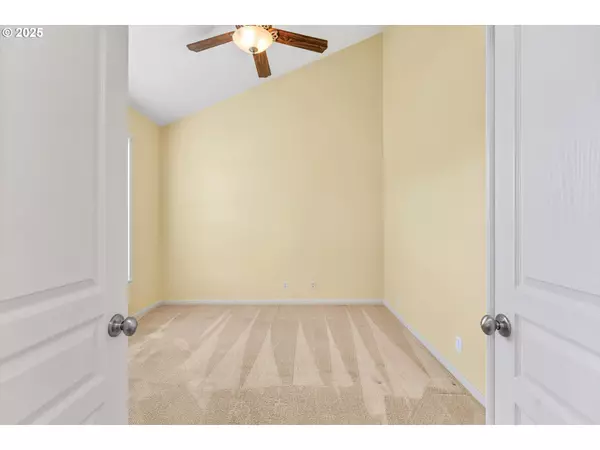GET MORE INFORMATION
Bought with All Professionals Real Estate
$ 599,000
$ 599,000
3 Beds
2.1 Baths
2,013 SqFt
$ 599,000
$ 599,000
3 Beds
2.1 Baths
2,013 SqFt
Key Details
Sold Price $599,000
Property Type Single Family Home
Sub Type Single Family Residence
Listing Status Sold
Purchase Type For Sale
Square Footage 2,013 sqft
Price per Sqft $297
MLS Listing ID 24668514
Sold Date 08/06/25
Style Stories2
Bedrooms 3
Full Baths 2
Year Built 2006
Annual Tax Amount $5,848
Tax Year 2024
Lot Size 6,969 Sqft
Property Sub-Type Single Family Residence
Property Description
Location
State OR
County Washington
Area _152
Rooms
Basement Crawl Space
Interior
Interior Features Ceiling Fan, Central Vacuum, Garage Door Opener, Hardwood Floors, Heated Tile Floor, High Ceilings, High Speed Internet, Laundry, Soaking Tub, Sprinkler, Tile Floor, Wallto Wall Carpet, Washer Dryer
Heating Forced Air
Cooling Central Air
Fireplaces Number 1
Fireplaces Type Gas
Appliance Builtin Oven, Builtin Range, Builtin Refrigerator, Convection Oven, Cooktop, Dishwasher, Disposal, E N E R G Y S T A R Qualified Appliances, Granite, Induction Cooktop, Island, Microwave, Plumbed For Ice Maker, Range Hood, Tile, Water Purifier
Exterior
Exterior Feature Covered Patio, Fenced, Free Standing Hot Tub, Garden, Gas Hookup, Patio, Porch, Raised Beds, Sprinkler, Storm Door, Tool Shed, Yard
Parking Features Attached, Oversized, Tandem
Garage Spaces 2.0
Roof Type Composition
Accessibility MainFloorBedroomBath, RollinShower
Garage Yes
Building
Lot Description Level, Trees
Story 2
Foundation Concrete Perimeter
Sewer Public Sewer
Water Public Water
Level or Stories 2
Schools
Elementary Schools Imlay
Middle Schools Brown
High Schools Century
Others
Senior Community No
Acceptable Financing Cash, Conventional, FHA, VALoan
Listing Terms Cash, Conventional, FHA, VALoan

beavertonhomesforsale@gmail.com
16037 SW Upper Boones Ferry Rd Suite 150, Tigard, OR, 97224






