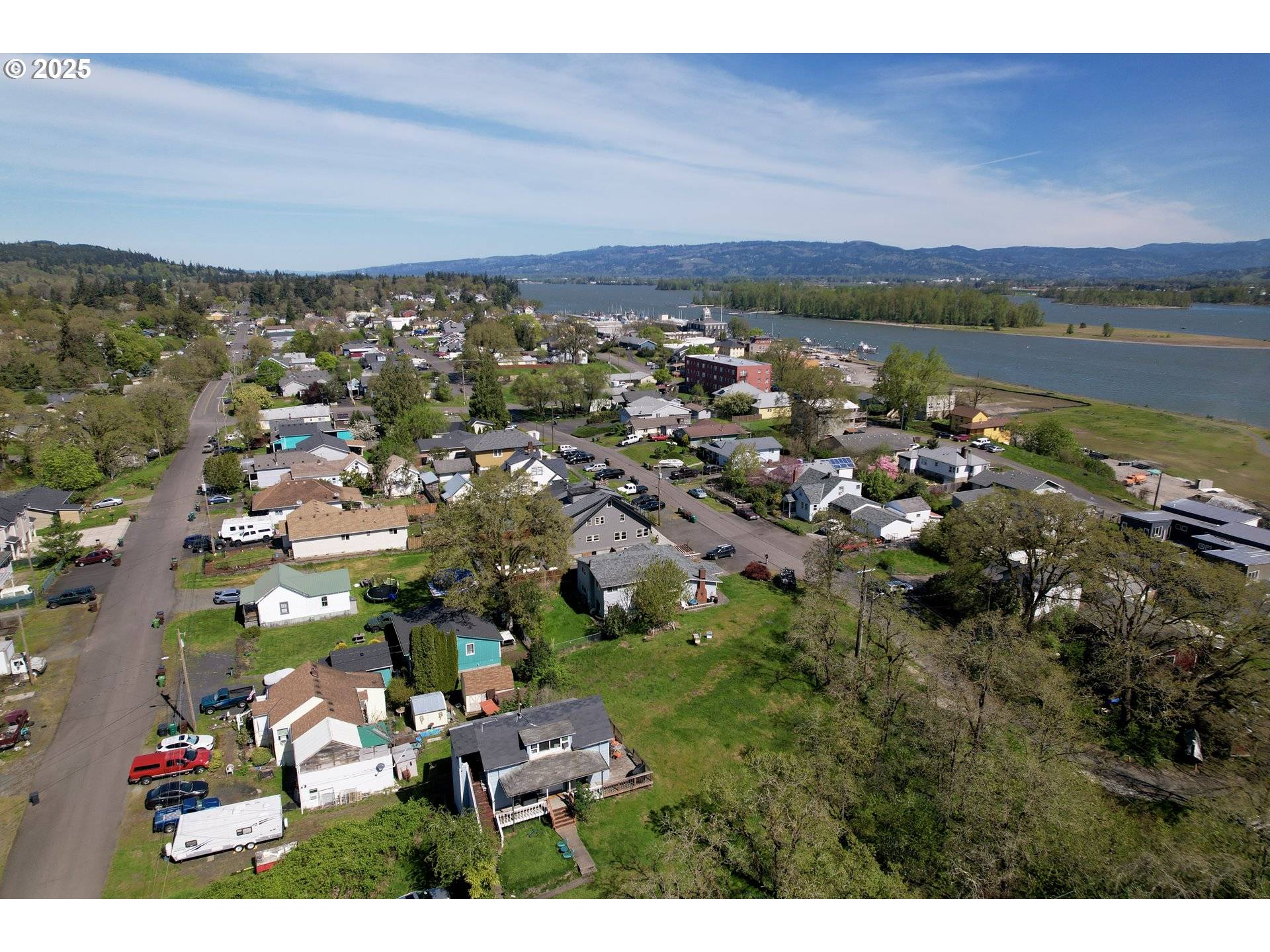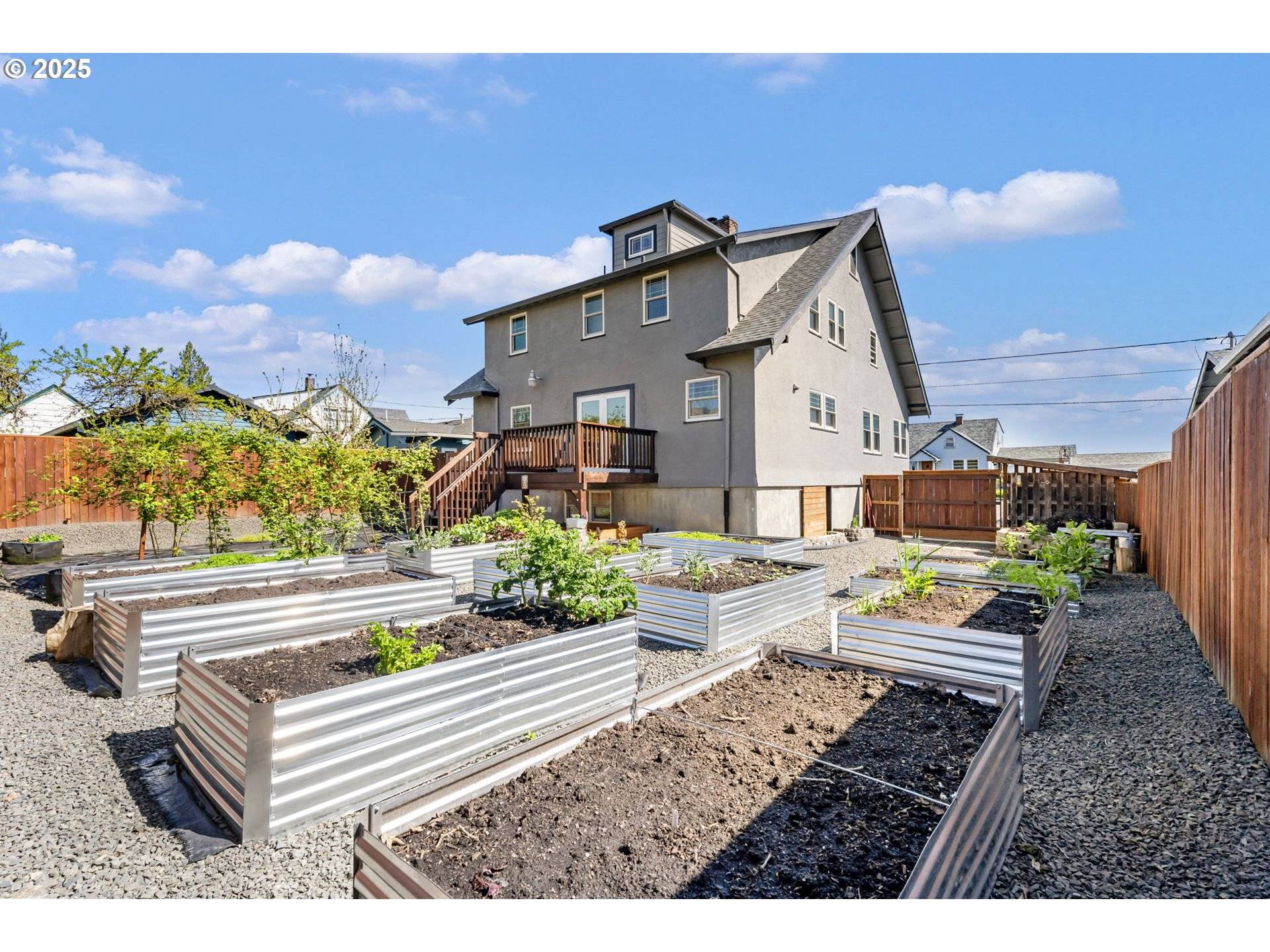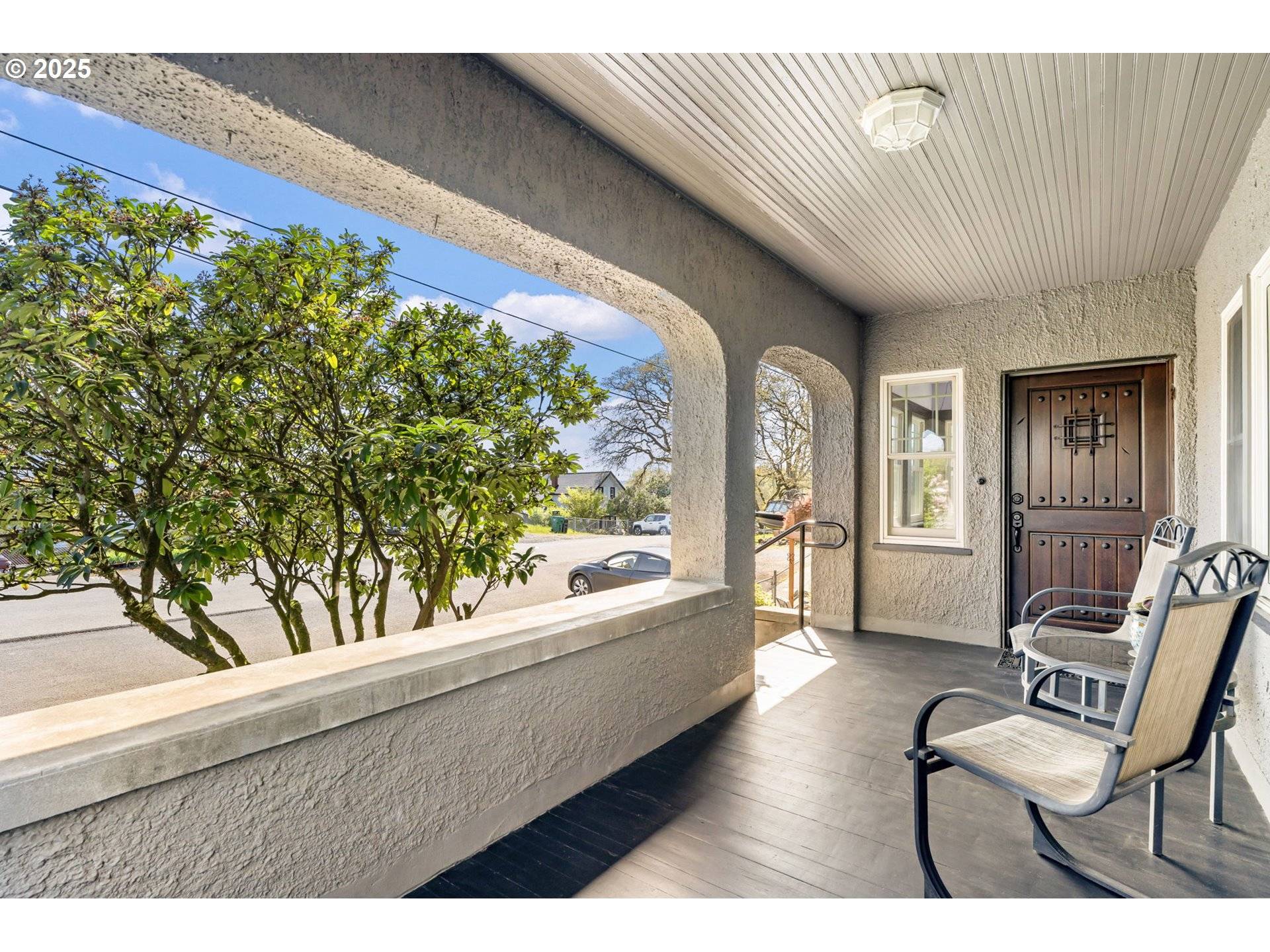6 Beds
3 Baths
3,669 SqFt
6 Beds
3 Baths
3,669 SqFt
Key Details
Property Type Single Family Home
Sub Type Single Family Residence
Listing Status Active
Purchase Type For Sale
Square Footage 3,669 sqft
Price per Sqft $156
MLS Listing ID 606198971
Style Craftsman
Bedrooms 6
Full Baths 3
Year Built 1930
Annual Tax Amount $3,384
Tax Year 2024
Lot Size 6,534 Sqft
Property Sub-Type Single Family Residence
Property Description
Location
State OR
County Columbia
Area _155
Zoning AR
Rooms
Basement Exterior Entry, Storage Space, Unfinished
Interior
Interior Features Floor3rd, Ceiling Fan, Hardwood Floors, High Ceilings
Heating Forced Air
Cooling Air Conditioning Ready
Fireplaces Number 1
Fireplaces Type Wood Burning
Appliance Dishwasher, Free Standing Range, Free Standing Refrigerator, Pantry
Exterior
Exterior Feature Deck, Fenced, Garden, Porch, Public Road, Raised Beds, R V Parking, Water Feature
Parking Features Attached, TuckUnder
Garage Spaces 2.0
View Mountain, River
Roof Type Composition
Garage Yes
Building
Lot Description Level
Story 3
Foundation Concrete Perimeter
Sewer Public Sewer
Water Public Water
Level or Stories 3
Schools
Elementary Schools Lewis & Clark
Middle Schools St Helens
High Schools St Helens
Others
Senior Community No
Acceptable Financing Cash, Conventional, FHA, USDALoan, VALoan
Listing Terms Cash, Conventional, FHA, USDALoan, VALoan

beavertonhomesforsale@gmail.com
16037 SW Upper Boones Ferry Rd Suite 150, Tigard, OR, 97224






