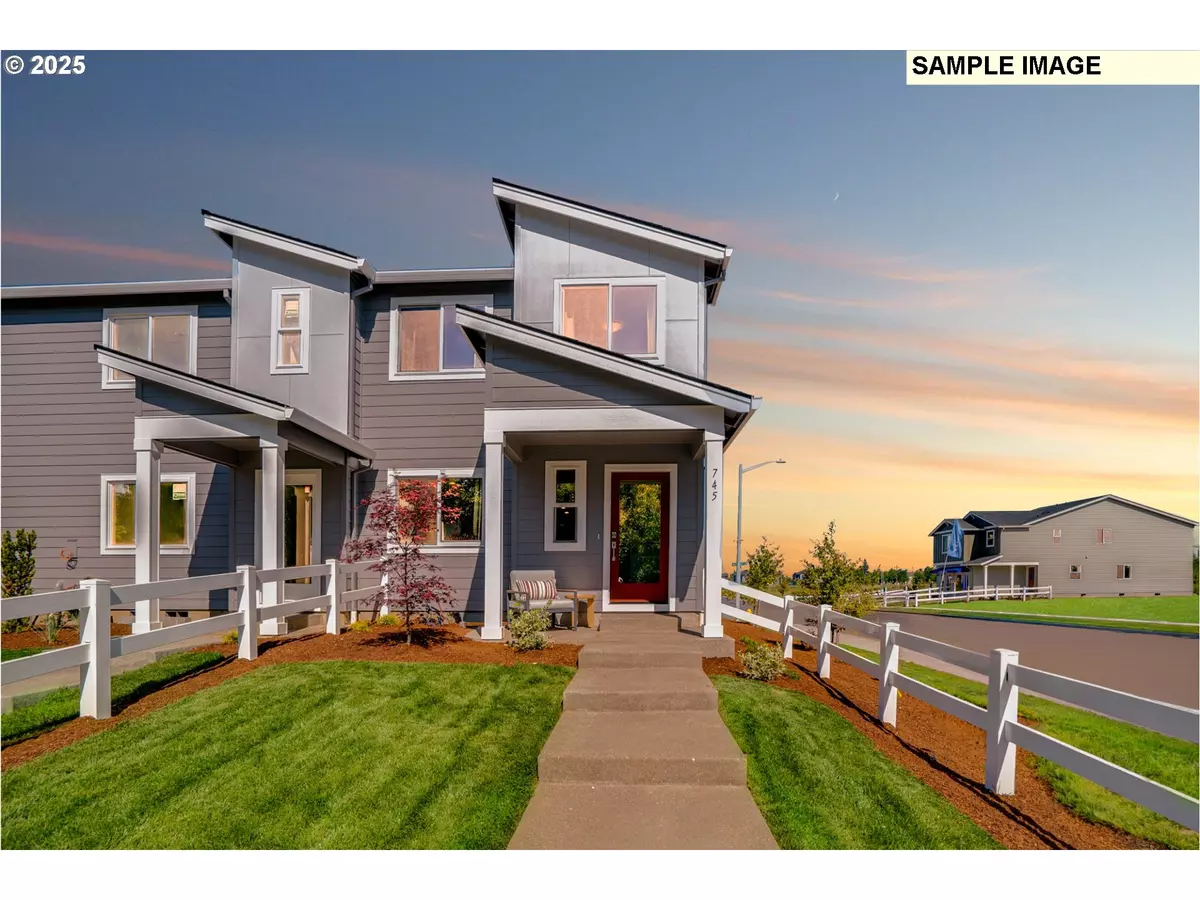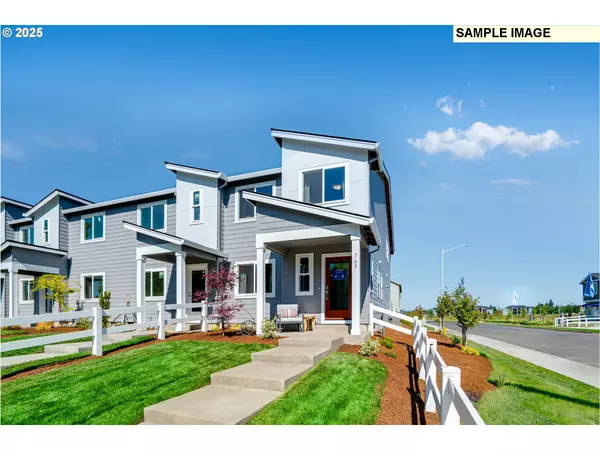GET MORE INFORMATION
Bought with Better Homes & Gardens Realty
$ 336,400
$ 336,400
3 Beds
2.1 Baths
1,380 SqFt
$ 336,400
$ 336,400
3 Beds
2.1 Baths
1,380 SqFt
Key Details
Sold Price $336,400
Property Type Townhouse
Sub Type Townhouse
Listing Status Sold
Purchase Type For Sale
Square Footage 1,380 sqft
Price per Sqft $243
Subdivision Smith Creek
MLS Listing ID 488359061
Sold Date 07/29/25
Style Stories2, Townhouse
Bedrooms 3
Full Baths 2
HOA Fees $160/mo
Year Built 2025
Tax Year 2025
Property Sub-Type Townhouse
Property Description
Location
State OR
County Marion
Area _170
Rooms
Basement Crawl Space
Interior
Interior Features Garage Door Opener, Laundry, Luxury Vinyl Plank, Quartz, Wallto Wall Carpet, Washer Dryer
Heating Forced Air95 Plus
Cooling Central Air
Appliance Dishwasher, Disposal, Free Standing Range, Free Standing Refrigerator, Gas Appliances, Island, Quartz, Stainless Steel Appliance
Exterior
Exterior Feature Porch
Parking Features Attached
Garage Spaces 2.0
Roof Type Composition
Garage Yes
Building
Lot Description Level, Trees
Story 2
Foundation Concrete Perimeter, Stem Wall
Sewer Public Sewer
Water Public Water
Level or Stories 2
Schools
Elementary Schools Heritage
Middle Schools Valor
High Schools Woodburn
Others
Senior Community No
Acceptable Financing Cash, Conventional, FHA, USDALoan, VALoan
Listing Terms Cash, Conventional, FHA, USDALoan, VALoan

beavertonhomesforsale@gmail.com
16037 SW Upper Boones Ferry Rd Suite 150, Tigard, OR, 97224






