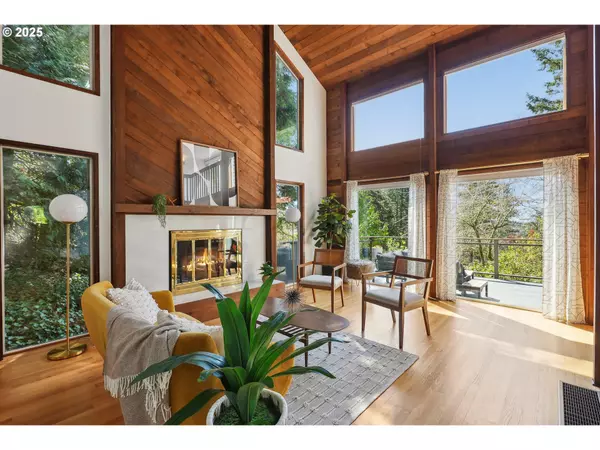3 Beds
3 Baths
2,942 SqFt
3 Beds
3 Baths
2,942 SqFt
Key Details
Property Type Single Family Home
Sub Type Single Family Residence
Listing Status Pending
Purchase Type For Sale
Square Footage 2,942 sqft
Price per Sqft $282
Subdivision Montmore
MLS Listing ID 638986874
Style N W Contemporary
Bedrooms 3
Full Baths 3
HOA Fees $500/ann
Year Built 1976
Annual Tax Amount $16,010
Tax Year 2024
Lot Size 0.330 Acres
Property Sub-Type Single Family Residence
Property Description
Location
State OR
County Multnomah
Area _148
Zoning R10
Rooms
Basement Exterior Entry, Finished
Interior
Heating Forced Air
Fireplaces Number 2
Fireplaces Type Gas
Exterior
Parking Features Attached
Garage Spaces 2.0
View Territorial
Roof Type Composition
Garage Yes
Building
Lot Description Corner Lot, Wooded
Story 3
Foundation Concrete Perimeter
Sewer Public Sewer
Water Public Water
Level or Stories 3
Schools
Elementary Schools Bridlemile
Middle Schools Robert Gray
High Schools Ida B Wells
Others
Senior Community No
Acceptable Financing Cash, Conventional
Listing Terms Cash, Conventional
Virtual Tour https://youtube.com/shorts/IdRfaEeWPQs

beavertonhomesforsale@gmail.com
16037 SW Upper Boones Ferry Rd Suite 150, Tigard, OR, 97224






