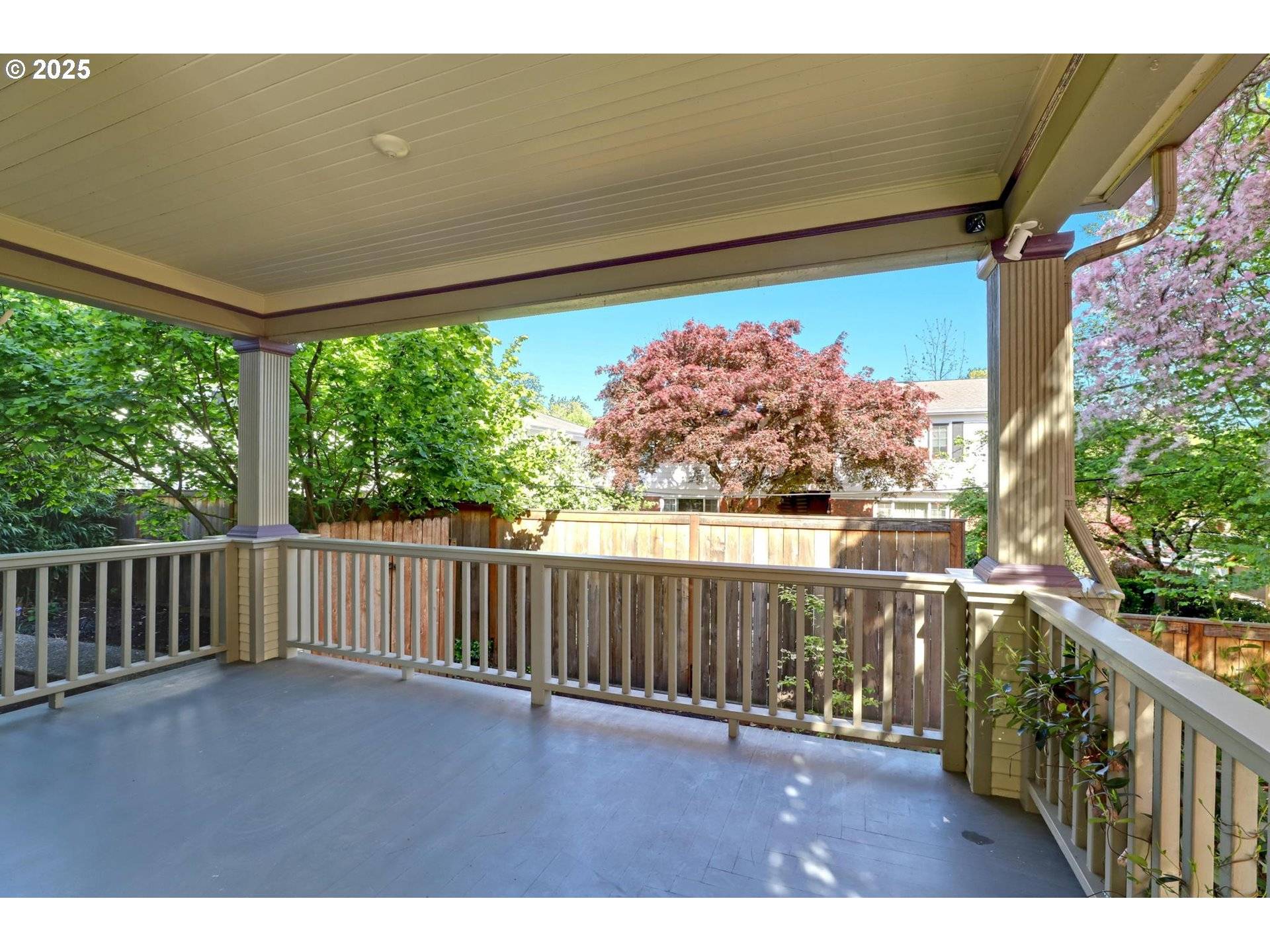4 Beds
1.1 Baths
3,303 SqFt
4 Beds
1.1 Baths
3,303 SqFt
OPEN HOUSE
Sat Apr 26, 1:00pm - 3:00pm
Key Details
Property Type Single Family Home
Sub Type Single Family Residence
Listing Status Active
Purchase Type For Sale
Square Footage 3,303 sqft
Price per Sqft $287
Subdivision Buckman
MLS Listing ID 24037005
Style Craftsman, Four Square
Bedrooms 4
Full Baths 1
Year Built 1908
Annual Tax Amount $6,956
Tax Year 2024
Lot Size 6,098 Sqft
Property Sub-Type Single Family Residence
Property Description
Location
State OR
County Multnomah
Area _143
Rooms
Basement Exterior Entry, Full Basement, Unfinished
Interior
Interior Features Floor3rd, Cork Floor, Engineered Hardwood, High Ceilings, Hookup Available, Laundry, Quartz, Tile Floor, Washer Dryer
Heating Mini Split
Cooling Mini Split
Fireplaces Number 1
Fireplaces Type Gas
Appliance Builtin Refrigerator, Convection Oven, Dishwasher, Disposal, Double Oven, Free Standing Gas Range, Free Standing Range, Gas Appliances, Pantry, Pot Filler, Quartz, Range Hood, Solid Surface Countertop, Stainless Steel Appliance, Tile, Wine Cooler
Exterior
Exterior Feature Deck, Dog Run, Fenced, Patio, Porch, Yard
View Trees Woods
Roof Type Composition
Garage No
Building
Lot Description Level, Private, Trees
Story 4
Foundation Concrete Perimeter
Sewer Public Sewer
Water Public Water
Level or Stories 4
Schools
Elementary Schools Buckman
Middle Schools Hosford
High Schools Cleveland
Others
Senior Community No
Acceptable Financing Cash, Conventional
Listing Terms Cash, Conventional
Virtual Tour https://tours.thescenicroutestudios.com/e/4LyrqW9?b=0

beavertonhomesforsale@gmail.com
16037 SW Upper Boones Ferry Rd Suite 150, Tigard, OR, 97224






