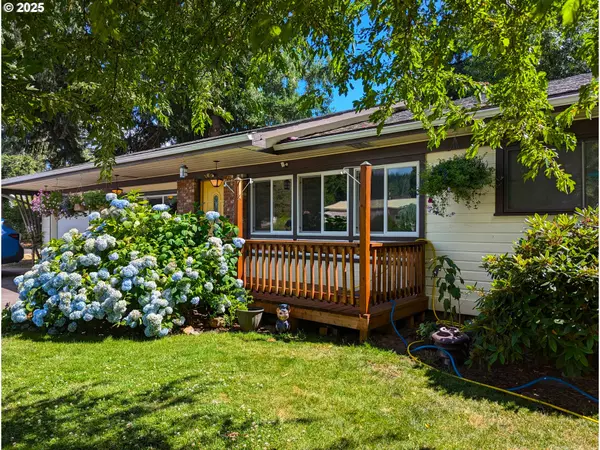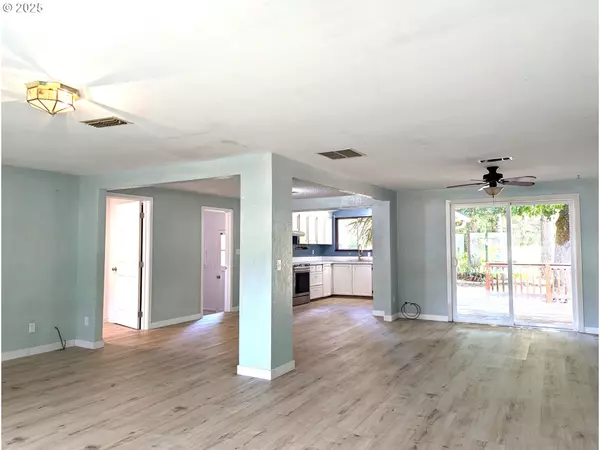4 Beds
2 Baths
1,724 SqFt
4 Beds
2 Baths
1,724 SqFt
Key Details
Property Type Single Family Home
Sub Type Single Family Residence
Listing Status Active
Purchase Type For Sale
Square Footage 1,724 sqft
Price per Sqft $211
Subdivision Hills St / Salmon Creek Park
MLS Listing ID 427873337
Style Stories1, Ranch
Bedrooms 4
Full Baths 2
Year Built 1952
Annual Tax Amount $2,477
Tax Year 2024
Lot Size 0.260 Acres
Property Sub-Type Single Family Residence
Property Description
Location
State OR
County Lane
Area _234
Rooms
Basement Crawl Space
Interior
Interior Features Laundry, Luxury Vinyl Plank, Soaking Tub
Heating Forced Air, Heat Pump
Cooling Central Air, Heat Pump
Appliance Dishwasher, Disposal, Free Standing Range, Range Hood, Stainless Steel Appliance
Exterior
Exterior Feature Deck, Fenced, Patio, Porch, Tool Shed, Yard
Parking Features Attached
Garage Spaces 1.0
View Mountain
Roof Type Composition
Accessibility AccessibleApproachwithRamp, AccessibleFullBath, MainFloorBedroomBath, OneLevel, Parking, WalkinShower
Garage Yes
Building
Lot Description Level, Private, Trees
Story 1
Foundation Pillar Post Pier, Slab
Sewer Public Sewer
Water Public Water
Level or Stories 1
Schools
Elementary Schools Oakridge
Middle Schools Oakridge
High Schools Oakridge
Others
Senior Community No
Acceptable Financing Cash, Conventional, FHA, VALoan
Listing Terms Cash, Conventional, FHA, VALoan

beavertonhomesforsale@gmail.com
16037 SW Upper Boones Ferry Rd Suite 150, Tigard, OR, 97224






