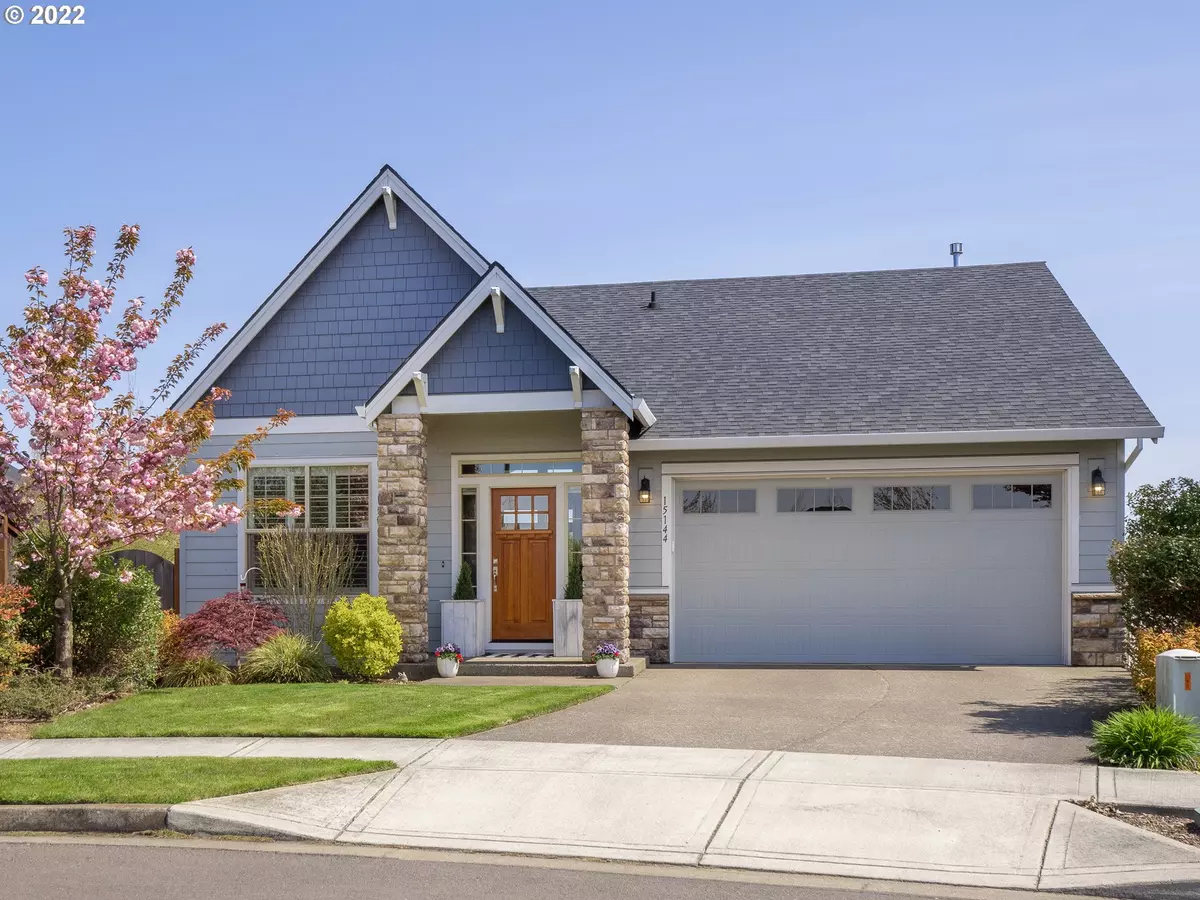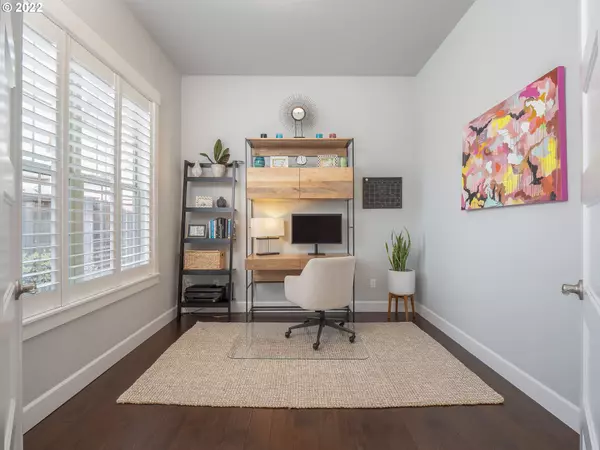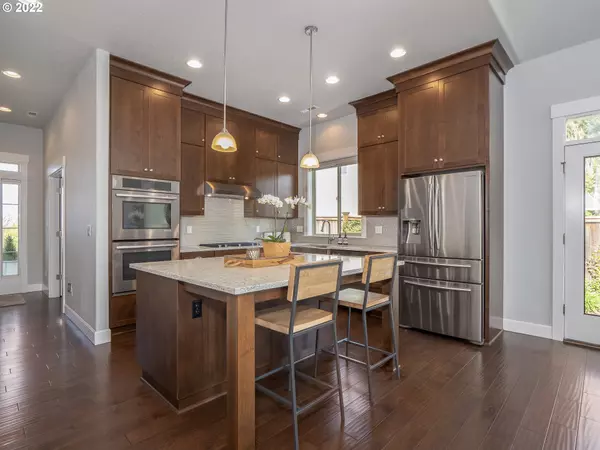Bought with MORE Realty
$740,000
$689,000
7.4%For more information regarding the value of a property, please contact us for a free consultation.
3 Beds
2.1 Baths
2,284 SqFt
SOLD DATE : 06/10/2022
Key Details
Sold Price $740,000
Property Type Single Family Home
Sub Type Single Family Residence
Listing Status Sold
Purchase Type For Sale
Square Footage 2,284 sqft
Price per Sqft $323
MLS Listing ID 22471995
Sold Date 06/10/22
Style Contemporary, Daylight Ranch
Bedrooms 3
Full Baths 2
Condo Fees $93
HOA Fees $93/mo
Year Built 2015
Annual Tax Amount $7,768
Tax Year 2021
Lot Size 9,583 Sqft
Property Description
Enjoy breathtaking views of Mt. Hood from your expansive deck & patio. This bright & sunny homes offers tons of natural light & dual level sound system. Quartz counter tops, Jennair appliances, double ovens, & pantry make up the gorgeous kitchen. Primary suite is located on the main floor, home boasts 3 bedrooms plus den/office. Two living areas both upstairs & down include gas fireplaces. Large backyard is fully fenced & professionally landscaped. Home is conveniently situated on a cul-de-sac.
Location
State OR
County Clackamas
Area _145
Rooms
Basement Crawl Space, Storage Space
Interior
Interior Features Garage Door Opener, Hardwood Floors, High Ceilings, Laundry, Plumbed For Central Vacuum, Quartz, Soaking Tub, Sound System, Tile Floor, Vaulted Ceiling
Heating Forced Air95 Plus
Cooling Central Air
Fireplaces Number 2
Fireplaces Type Gas
Appliance Cooktop, Dishwasher, Disposal, Double Oven, Island, Microwave, Pantry, Quartz, Stainless Steel Appliance
Exterior
Exterior Feature Covered Deck, Covered Patio, Deck, Fenced, Gas Hookup, Patio, Sprinkler, Yard
Garage Attached
Garage Spaces 2.0
View City, Mountain, Valley
Roof Type Composition
Garage Yes
Building
Lot Description Cul_de_sac, Gentle Sloping
Story 2
Sewer Public Sewer
Water Public Water
Level or Stories 2
Schools
Elementary Schools Scouters Mtn
Middle Schools Happy Valley
High Schools Adrienne Nelson
Others
Senior Community No
Acceptable Financing Cash, Conventional
Listing Terms Cash, Conventional
Read Less Info
Want to know what your home might be worth? Contact us for a FREE valuation!

Our team is ready to help you sell your home for the highest possible price ASAP


beavertonhomesforsale@gmail.com
16037 SW Upper Boones Ferry Rd Suite 150, Tigard, OR, 97224






