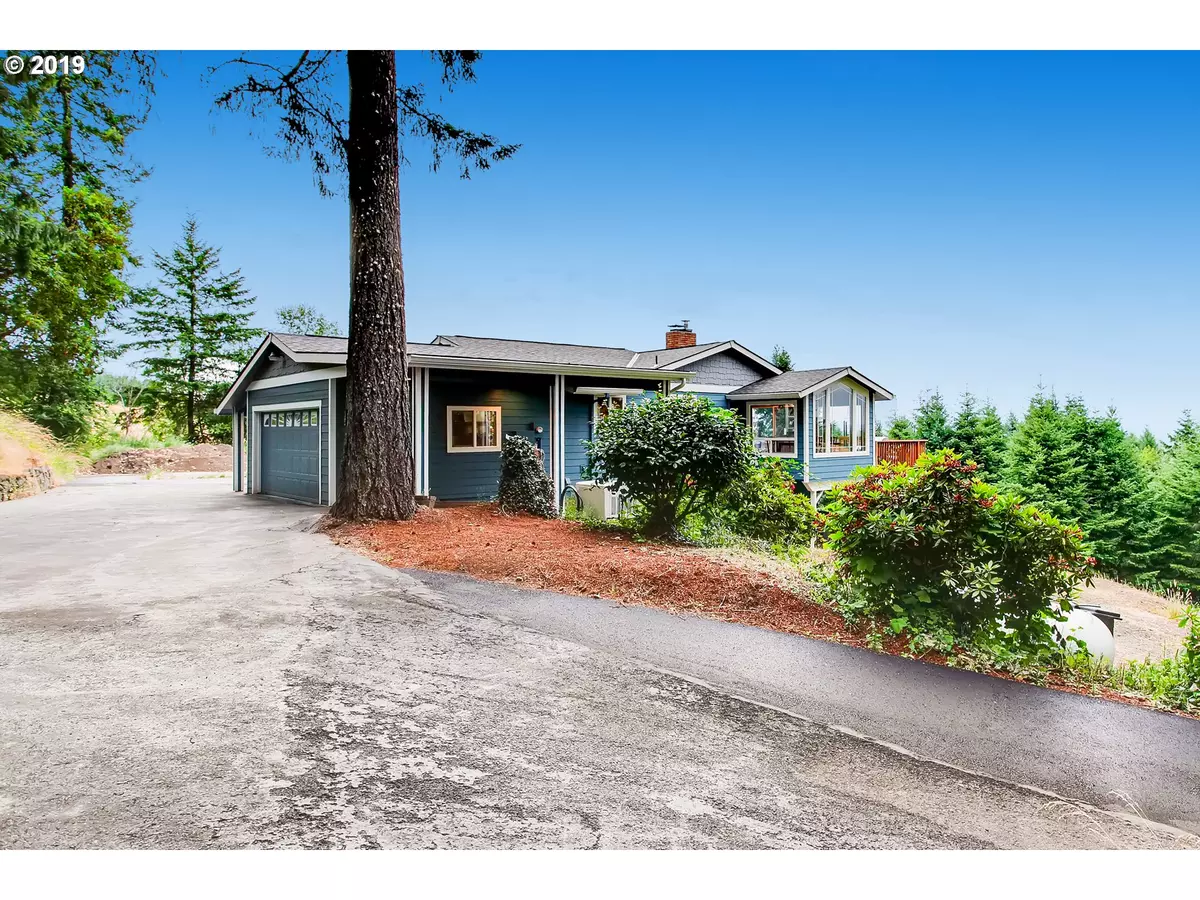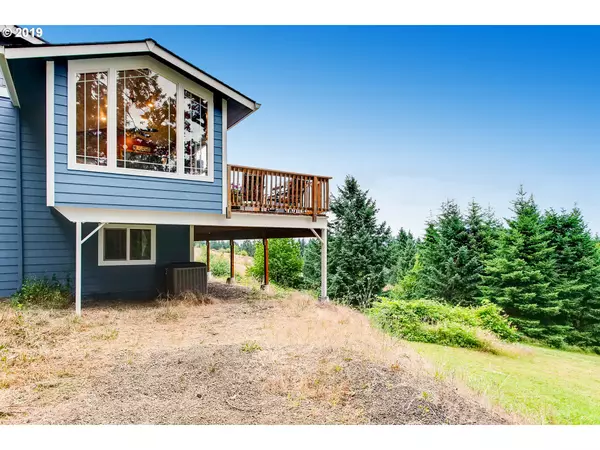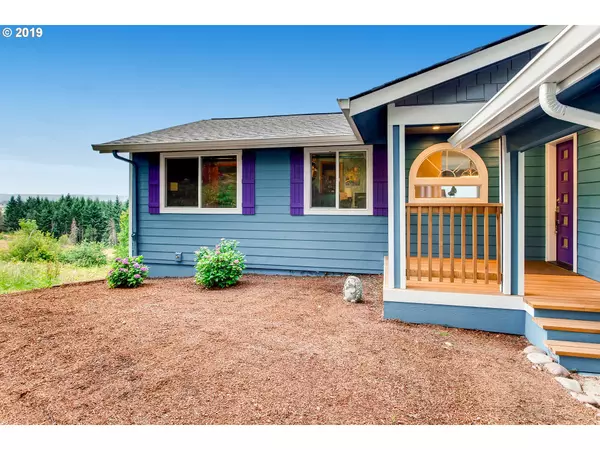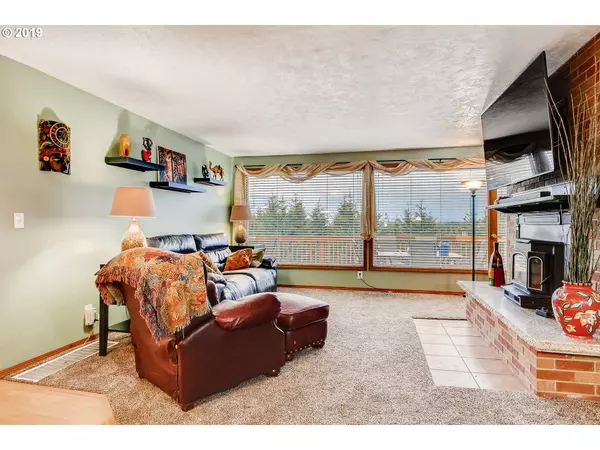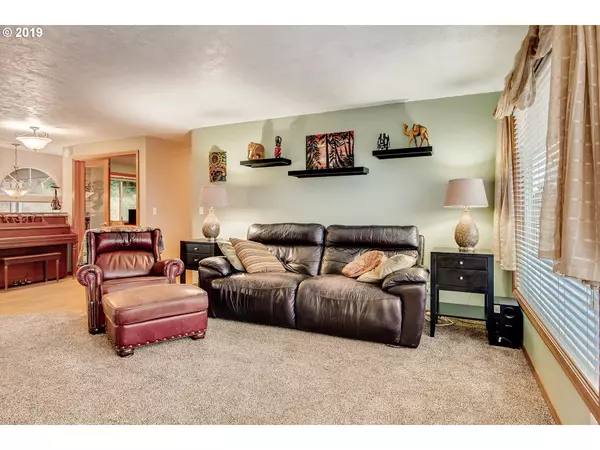Bought with Premiere Property Group, LLC
$675,000
$675,000
For more information regarding the value of a property, please contact us for a free consultation.
5 Beds
3 Baths
2,876 SqFt
SOLD DATE : 01/17/2020
Key Details
Sold Price $675,000
Property Type Single Family Home
Sub Type Single Family Residence
Listing Status Sold
Purchase Type For Sale
Square Footage 2,876 sqft
Price per Sqft $234
MLS Listing ID 19508632
Sold Date 01/17/20
Style Stories2, Daylight Ranch
Bedrooms 5
Full Baths 3
HOA Y/N No
Year Built 1973
Annual Tax Amount $3,892
Tax Year 2018
Lot Size 6.890 Acres
Property Description
Close in 6.89 acre property w/3 mntn view! Sep/living qrtrs on lwr lvl with FULL kitchen & sep entry. Great Mthr-in-law ste or Potential ADU. Lndry and wood stove on each flr. Newer Ht Pump and Wtr Htr. New Paved Driveway,Carport,Roof, Hardiplank,Gutters,Entry,Deck Supports & Railing in 2018. NEW carpet downstairs & newer upstairs. Propane Automatic Home Generator. Vinyl Windows. 24X48 Shop w/ 220V & 12X24 ft Man Cave! Fruit trees too!
Location
State OR
County Washington
Area _152
Zoning AF-10
Rooms
Basement Daylight
Interior
Interior Features Garage Door Opener, Laminate Flooring, Laundry, Separate Living Quarters Apartment Aux Living Unit, Vaulted Ceiling, Wallto Wall Carpet, Washer Dryer, Water Purifier
Heating Heat Pump
Cooling Heat Pump
Fireplaces Type Insert, Stove, Wood Burning
Appliance Convection Oven, Dishwasher, Disposal, Free Standing Range, Free Standing Refrigerator, Microwave, Water Purifier
Exterior
Exterior Feature Deck, Outbuilding, Poultry Coop, Raised Beds, R V Hookup, R V Parking, Workshop
Garage Attached, Carport, Detached
Garage Spaces 2.0
View Y/N true
View Mountain, Territorial, Valley
Roof Type Composition
Garage Yes
Building
Lot Description Gentle Sloping, Private, Wooded
Story 2
Sewer Septic Tank
Water Well
Level or Stories 2
New Construction No
Schools
Elementary Schools Dilley
Middle Schools Neil Armstrong
High Schools Forest Grove
Others
Senior Community No
Acceptable Financing Cash, Conventional, FHA, VALoan
Listing Terms Cash, Conventional, FHA, VALoan
Read Less Info
Want to know what your home might be worth? Contact us for a FREE valuation!

Our team is ready to help you sell your home for the highest possible price ASAP


beavertonhomesforsale@gmail.com
16037 SW Upper Boones Ferry Rd Suite 150, Tigard, OR, 97224

