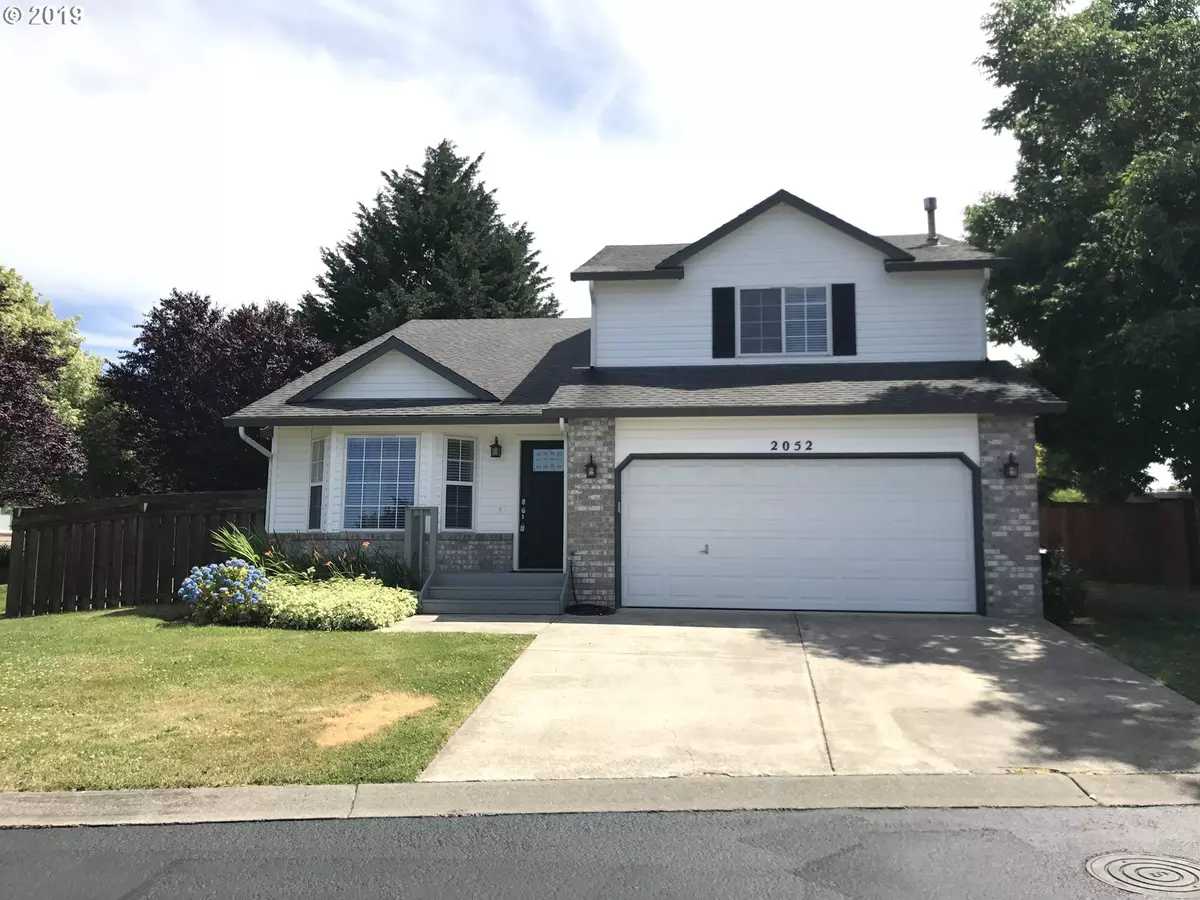Bought with Keller Williams Realty
$405,000
$397,900
1.8%For more information regarding the value of a property, please contact us for a free consultation.
3 Beds
2.1 Baths
1,636 SqFt
SOLD DATE : 07/05/2019
Key Details
Sold Price $405,000
Property Type Single Family Home
Sub Type Single Family Residence
Listing Status Sold
Purchase Type For Sale
Square Footage 1,636 sqft
Price per Sqft $247
MLS Listing ID 19538070
Sold Date 07/05/19
Style Stories2, Craftsman
Bedrooms 3
Full Baths 2
Condo Fees $112
HOA Fees $9/ann
HOA Y/N Yes
Year Built 1996
Annual Tax Amount $4,257
Tax Year 2018
Lot Size 6,534 Sqft
Property Description
Location,Location,Location..Beautifully update 2 story home on quiet dead end, surrounded in park like setting. 11+ acres of trails outside your door. Walk to Dorothy Fox elementary. Over 1600 sq ft, 3bed/2.1 bath, vaulted living room with fireplace. Slate floors in kitchen are heated with stainless appliances, granite, eat-in nook. Large backyard, dog run and deck for bbq's.
Location
State WA
County Clark
Area _32
Rooms
Basement Crawl Space
Interior
Interior Features Garage Door Opener, Granite, Laundry, Slate Flooring, Wallto Wall Carpet
Heating Floor Furnace, Forced Air
Fireplaces Number 1
Fireplaces Type Gas
Appliance Dishwasher, Disposal, Free Standing Range, Granite, Stainless Steel Appliance
Exterior
Exterior Feature Deck, Fenced, Porch, Yard
Garage Attached
Garage Spaces 2.0
View Y/N true
View Territorial
Roof Type Composition
Garage Yes
Building
Lot Description Corner Lot, Level, Private, Sloped
Story 2
Sewer Public Sewer
Water Public Water
Level or Stories 2
New Construction No
Schools
Elementary Schools Fox
High Schools Camas
Others
Senior Community No
Acceptable Financing Cash, Conventional, FHA, VALoan
Listing Terms Cash, Conventional, FHA, VALoan
Read Less Info
Want to know what your home might be worth? Contact us for a FREE valuation!

Our team is ready to help you sell your home for the highest possible price ASAP


beavertonhomesforsale@gmail.com
16037 SW Upper Boones Ferry Rd Suite 150, Tigard, OR, 97224






