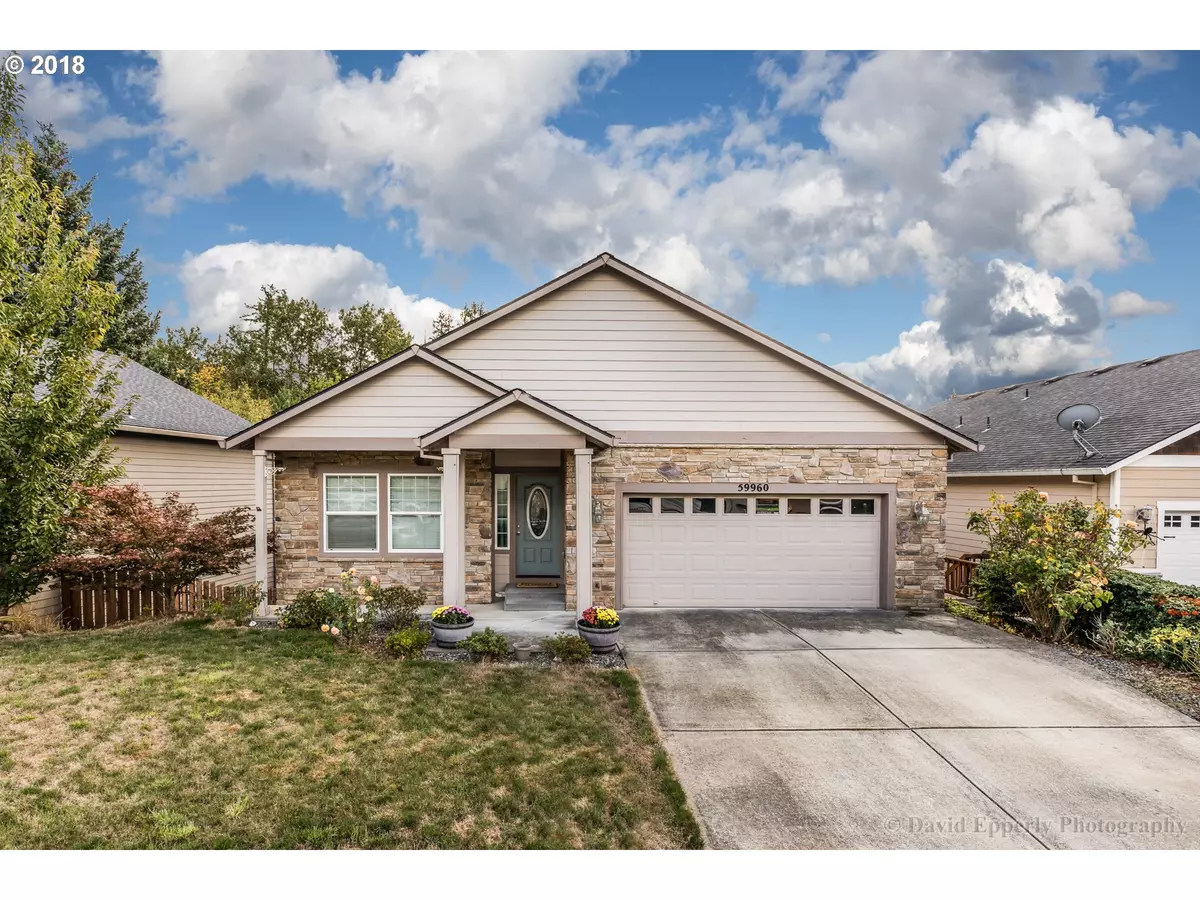Bought with Keller Williams Realty Professionals
$365,000
$355,000
2.8%For more information regarding the value of a property, please contact us for a free consultation.
4 Beds
2.1 Baths
2,322 SqFt
SOLD DATE : 10/04/2019
Key Details
Sold Price $365,000
Property Type Single Family Home
Sub Type Single Family Residence
Listing Status Sold
Purchase Type For Sale
Square Footage 2,322 sqft
Price per Sqft $157
MLS Listing ID 19016614
Sold Date 10/04/19
Style Daylight Ranch, Traditional
Bedrooms 4
Full Baths 2
HOA Y/N No
Year Built 2006
Annual Tax Amount $3,776
Tax Year 2018
Lot Size 7,840 Sqft
Property Description
This daylight ranch with master on the main has the feel of living in the country with the convencience of city living. The open concept plan features a slider that opens to a large deck, making this home ideal for entertaining. Downstairs you'll enjoy the family room w/slider, additional bedrooms and laundry. The large fenced yard and composite decks that overlook the countryside really set this one apart!
Location
State OR
County Columbia
Area _155
Zoning R7
Rooms
Basement Daylight, Unfinished
Interior
Interior Features Central Vacuum, Garage Door Opener, Granite, Hardwood Floors, Jetted Tub, Tile Floor, Vaulted Ceiling
Heating Forced Air
Cooling Central Air
Fireplaces Number 1
Fireplaces Type Gas
Appliance Builtin Range, Dishwasher, Disposal, Granite, Microwave, Pantry
Exterior
Exterior Feature Covered Deck, Deck, Fenced, Yard
Garage Attached
Garage Spaces 2.0
View Y/N true
View Trees Woods
Roof Type Composition
Garage Yes
Building
Lot Description Gentle Sloping, Level
Story 2
Sewer Public Sewer
Water Public Water
Level or Stories 2
New Construction No
Schools
Elementary Schools Mcbride
High Schools St Helens
Others
Senior Community No
Acceptable Financing Cash, Conventional, FHA, VALoan
Listing Terms Cash, Conventional, FHA, VALoan
Read Less Info
Want to know what your home might be worth? Contact us for a FREE valuation!

Our team is ready to help you sell your home for the highest possible price ASAP


beavertonhomesforsale@gmail.com
16037 SW Upper Boones Ferry Rd Suite 150, Tigard, OR, 97224






