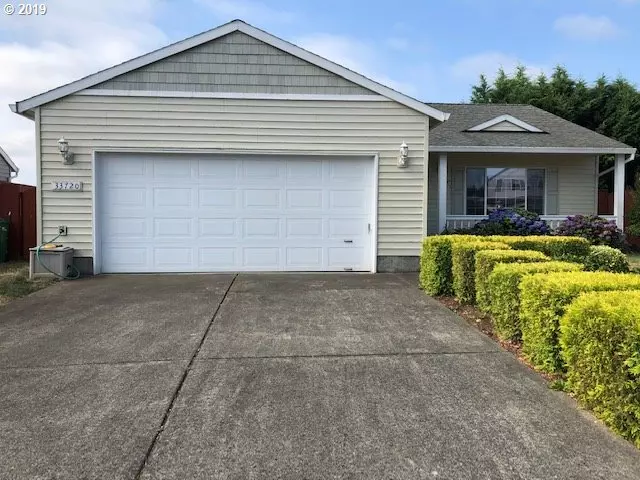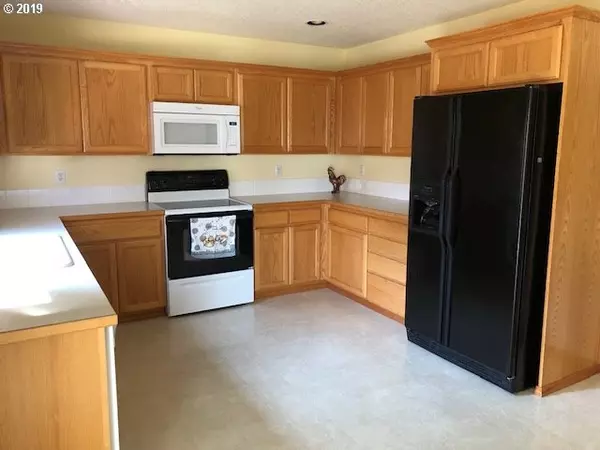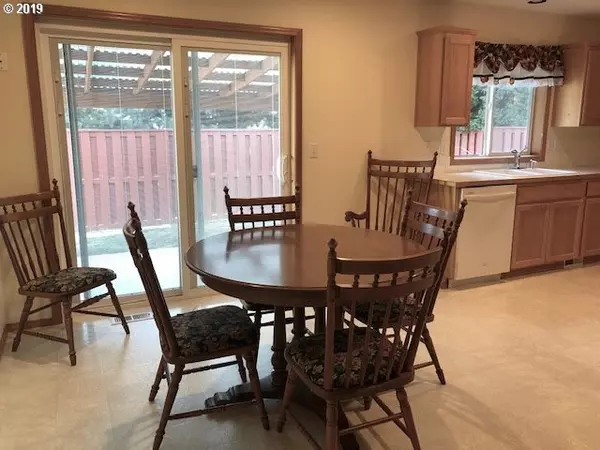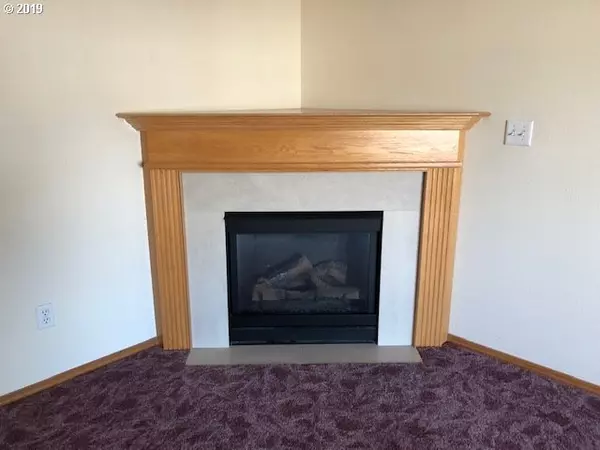Bought with Keller Williams Realty Professionals
$325,000
$325,000
For more information regarding the value of a property, please contact us for a free consultation.
3 Beds
2 Baths
1,320 SqFt
SOLD DATE : 10/18/2019
Key Details
Sold Price $325,000
Property Type Single Family Home
Sub Type Single Family Residence
Listing Status Sold
Purchase Type For Sale
Square Footage 1,320 sqft
Price per Sqft $246
MLS Listing ID 19125553
Sold Date 10/18/19
Style Stories1, Ranch
Bedrooms 3
Full Baths 2
HOA Y/N No
Year Built 2002
Annual Tax Amount $2,514
Tax Year 2018
Lot Size 6,098 Sqft
Property Description
New Improved Price! Conveniently located one level home in an established cul-de-sac neighborhood! 1320 sq ft with 3 Bd., 2 Bath, entertainment sized living room (19'x 20') w/gas fireplace, large kitchen/dining room combo with all appliances. Central A/C. Patio door with internal blinds opens out to large, covered patio. Privacy fenced back yard and Tuff Shed. Close to schools, shopping, restaurants.
Location
State OR
County Columbia
Area _155
Zoning SC: R-4
Rooms
Basement Crawl Space
Interior
Interior Features Garage Door Opener, Laundry, Vaulted Ceiling, Vinyl Floor, Wallto Wall Carpet
Heating Forced Air
Cooling Central Air
Fireplaces Number 1
Fireplaces Type Gas
Appliance Builtin Range, Dishwasher, Disposal, Free Standing Refrigerator, Microwave
Exterior
Exterior Feature Covered Patio, Fenced, Porch, Tool Shed
Garage Attached
Garage Spaces 2.0
View Y/N false
Roof Type Composition
Garage Yes
Building
Lot Description Cul_de_sac, Level
Story 1
Sewer Public Sewer
Water Public Water
Level or Stories 1
New Construction Yes
Schools
Elementary Schools Grant Watts
Middle Schools Scappoose
High Schools Scappoose
Others
Senior Community No
Acceptable Financing Cash, Conventional
Listing Terms Cash, Conventional
Read Less Info
Want to know what your home might be worth? Contact us for a FREE valuation!

Our team is ready to help you sell your home for the highest possible price ASAP


beavertonhomesforsale@gmail.com
16037 SW Upper Boones Ferry Rd Suite 150, Tigard, OR, 97224






