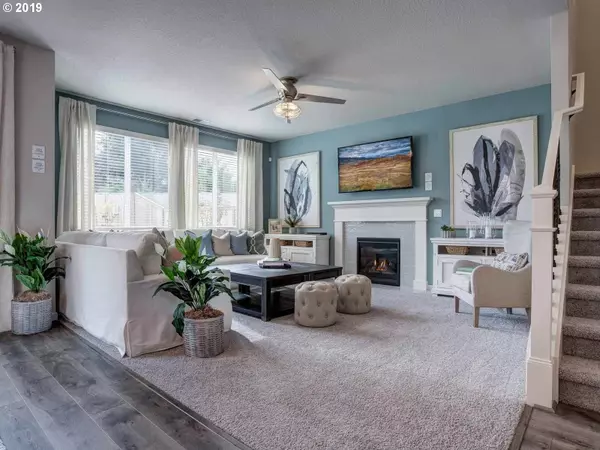Bought with Berkshire Hathaway HomeServices NW Real Estate
$434,900
$434,900
For more information regarding the value of a property, please contact us for a free consultation.
4 Beds
2.1 Baths
2,322 SqFt
SOLD DATE : 08/16/2019
Key Details
Sold Price $434,900
Property Type Single Family Home
Sub Type Single Family Residence
Listing Status Sold
Purchase Type For Sale
Square Footage 2,322 sqft
Price per Sqft $187
Subdivision Stonehaven
MLS Listing ID 19424859
Sold Date 08/16/19
Style Stories2
Bedrooms 4
Full Baths 2
Condo Fees $41
HOA Fees $41/mo
HOA Y/N Yes
Year Built 2019
Lot Size 6,098 Sqft
Property Description
New Lennar community in desirable & convenient location. Two story home with open floor plan. Kitchen w/island, gas cooktop, Master w/walk-in closet, WiFi certified. Model homes open Wednesday-Sunday 11-6pm, Friday 12-6. Closing Incentive with Preferred lender. Pictures of the same plan but not actual home.
Location
State WA
County Clark
Area _62
Rooms
Basement Crawl Space
Interior
Interior Features Garage Door Opener, Granite, Laminate Flooring, Laundry, Tile Floor, Vinyl Floor, Wallto Wall Carpet
Heating Forced Air95 Plus
Cooling Central Air
Fireplaces Number 1
Fireplaces Type Gas
Appliance Dishwasher, Disposal, Free Standing Range, Gas Appliances, Granite, Island, Microwave, Pantry, Plumbed For Ice Maker
Exterior
Exterior Feature Porch, Sprinkler, Yard
Garage Attached
Garage Spaces 2.0
View Y/N true
View Territorial
Roof Type Composition
Garage Yes
Building
Lot Description Level
Story 2
Sewer Public Sewer
Water Public Water
Level or Stories 2
New Construction Yes
Schools
Elementary Schools Maple Grove
Middle Schools Laurin
High Schools Prairie
Others
Senior Community No
Acceptable Financing Cash, Conventional, FHA, VALoan
Listing Terms Cash, Conventional, FHA, VALoan
Read Less Info
Want to know what your home might be worth? Contact us for a FREE valuation!

Our team is ready to help you sell your home for the highest possible price ASAP


beavertonhomesforsale@gmail.com
16037 SW Upper Boones Ferry Rd Suite 150, Tigard, OR, 97224






