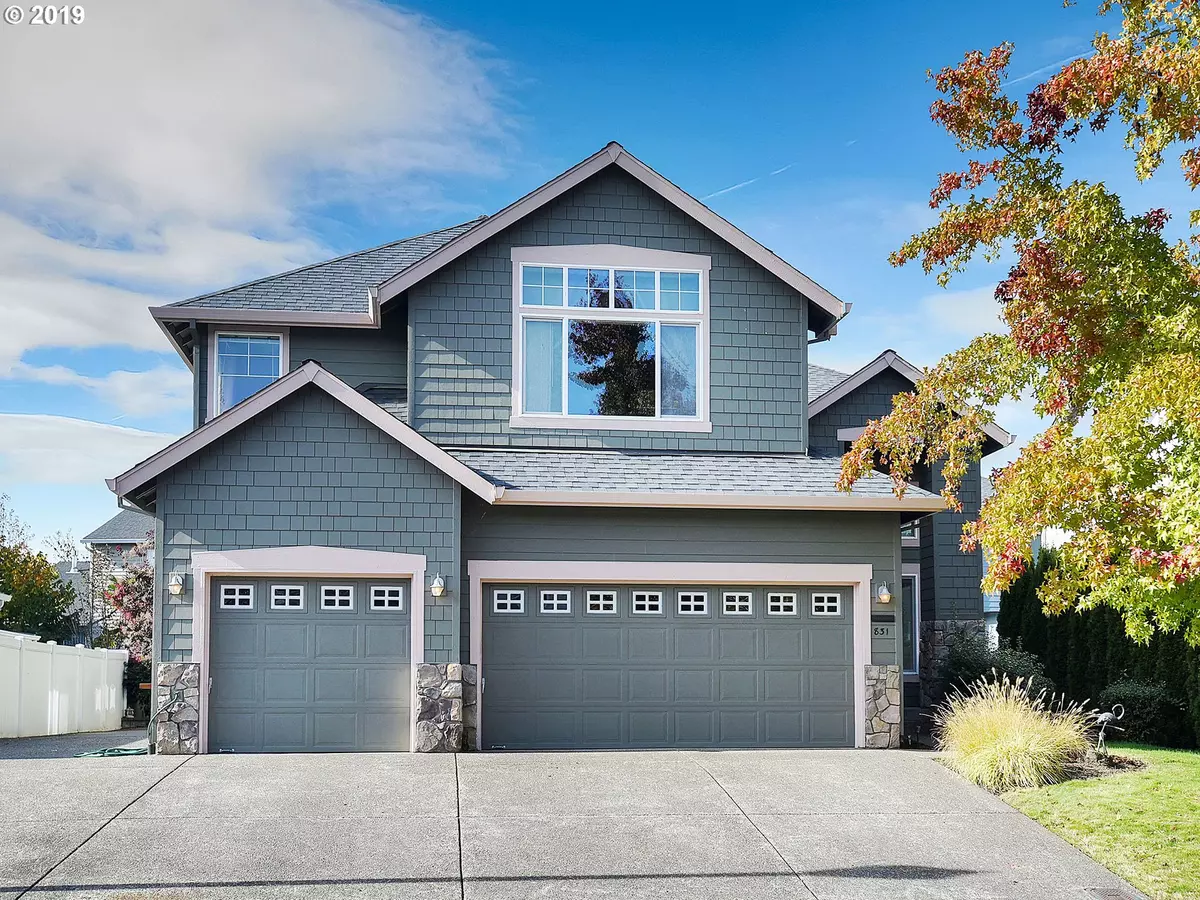Bought with Hasson Company
$430,000
$430,000
For more information regarding the value of a property, please contact us for a free consultation.
3 Beds
2.1 Baths
2,732 SqFt
SOLD DATE : 03/20/2020
Key Details
Sold Price $430,000
Property Type Single Family Home
Sub Type Single Family Residence
Listing Status Sold
Purchase Type For Sale
Square Footage 2,732 sqft
Price per Sqft $157
Subdivision Hobbs Farm Estates
MLS Listing ID 19321384
Sold Date 03/20/20
Style Craftsman
Bedrooms 3
Full Baths 2
HOA Y/N Yes
Year Built 2005
Annual Tax Amount $4,817
Tax Year 2019
Lot Size 5,227 Sqft
Property Description
Stunning orig. owner Hobbs Farm home w/3-car garage, RV parking, newer ext paint, AC, office on main, lg bonus or media room, soaring vaults, upgraded iron stair spindles, expansive master suite w/dual closets, soaking tub; spacious open-concept kitchen w/eating bar, nook, built-in desk, & slider to stunning paver patio featuring a built-in fireplace and low-maint living. Walk to park, basketball court & play structure!
Location
State OR
County Washington
Area _152
Rooms
Basement Crawl Space
Interior
Interior Features High Ceilings, Vaulted Ceiling, Wallto Wall Carpet
Heating Forced Air
Cooling Central Air
Fireplaces Number 1
Fireplaces Type Gas
Appliance Dishwasher, Disposal, Free Standing Range, Gas Appliances, Microwave, Pantry, Tile
Exterior
Exterior Feature Fenced, Outdoor Fireplace, Patio, Porch, R V Parking
Garage Attached
Garage Spaces 3.0
View Y/N false
Roof Type Composition
Garage Yes
Building
Lot Description Level
Story 2
Sewer Public Sewer
Water Public Water
Level or Stories 2
New Construction No
Schools
Elementary Schools Free Orchards
Middle Schools Evergreen
High Schools Glencoe
Others
Senior Community No
Acceptable Financing Cash, Conventional, FHA, VALoan
Listing Terms Cash, Conventional, FHA, VALoan
Read Less Info
Want to know what your home might be worth? Contact us for a FREE valuation!

Our team is ready to help you sell your home for the highest possible price ASAP


beavertonhomesforsale@gmail.com
16037 SW Upper Boones Ferry Rd Suite 150, Tigard, OR, 97224






