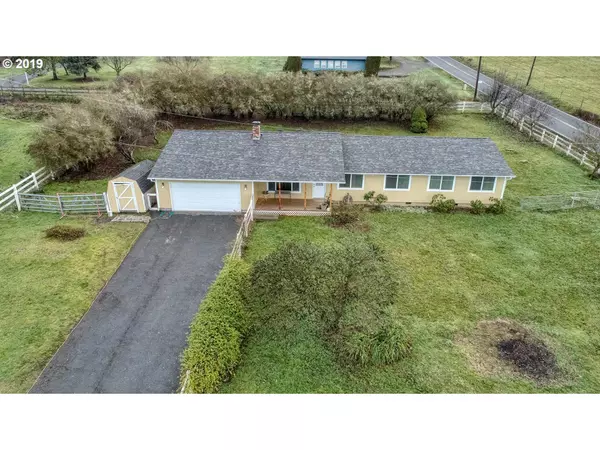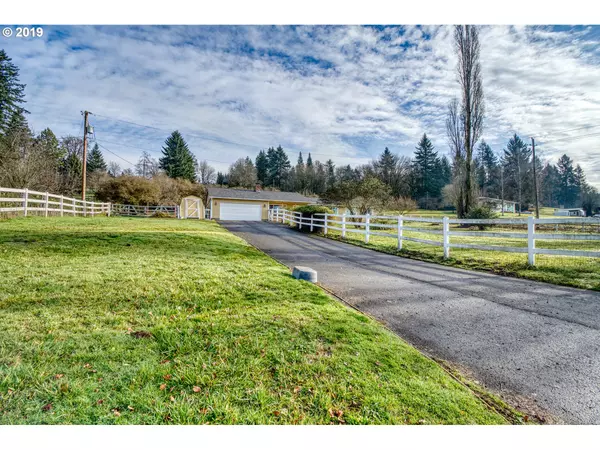Bought with Knipe Realty ERA Powered
$438,000
$450,000
2.7%For more information regarding the value of a property, please contact us for a free consultation.
3 Beds
2 Baths
2,174 SqFt
SOLD DATE : 03/31/2020
Key Details
Sold Price $438,000
Property Type Single Family Home
Sub Type Single Family Residence
Listing Status Sold
Purchase Type For Sale
Square Footage 2,174 sqft
Price per Sqft $201
Subdivision Hockinson
MLS Listing ID 19615772
Sold Date 03/31/20
Style Stories1, Ranch
Bedrooms 3
Full Baths 2
HOA Y/N No
Year Built 1979
Annual Tax Amount $4,069
Tax Year 2019
Lot Size 1.140 Acres
Property Description
Spacious ranch on 1 acre, fully fenced. Beautiful sunset views from front porch. Three bedrooms as well as two additional rooms that could be used as an office and/or bonus spaces or extra bedrooms. Large laundry/mudroom with door to back yard. Laminate floors throughout home with carpet only in master. Large open concept family room and kitchen as well as formal living room off entrance.
Location
State WA
County Clark
Area _62
Zoning r5
Rooms
Basement Crawl Space
Interior
Interior Features Laminate Flooring, Wallto Wall Carpet
Heating Forced Air
Cooling Heat Pump
Fireplaces Number 1
Fireplaces Type Wood Burning
Appliance Dishwasher, Free Standing Range, Island, Microwave
Exterior
Exterior Feature Dog Run, Fenced, Tool Shed
Garage Attached
Garage Spaces 2.0
View Y/N true
View Territorial, Valley
Roof Type Composition
Garage Yes
Building
Lot Description Level
Story 1
Foundation Concrete Perimeter, Pillar Post Pier
Sewer Septic Tank
Water Public Water
Level or Stories 1
New Construction No
Schools
Elementary Schools Hockinson
Middle Schools Hockinson
High Schools Hockinson
Others
Senior Community No
Acceptable Financing Cash, Conventional, FHA, VALoan
Listing Terms Cash, Conventional, FHA, VALoan
Read Less Info
Want to know what your home might be worth? Contact us for a FREE valuation!

Our team is ready to help you sell your home for the highest possible price ASAP


beavertonhomesforsale@gmail.com
16037 SW Upper Boones Ferry Rd Suite 150, Tigard, OR, 97224






