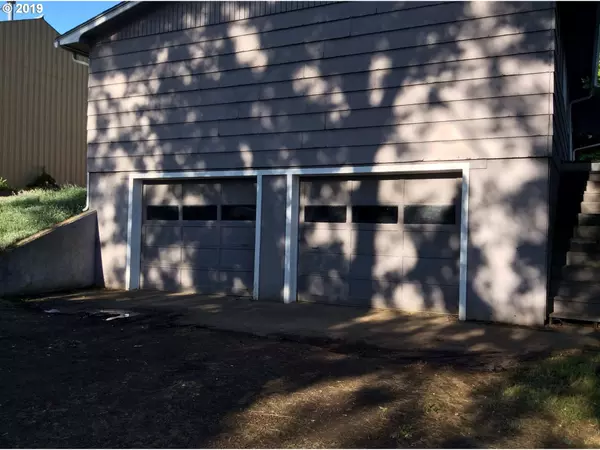Bought with John J Howard & Associates
$135,000
$139,900
3.5%For more information regarding the value of a property, please contact us for a free consultation.
3 Beds
2 Baths
2,632 SqFt
SOLD DATE : 02/10/2020
Key Details
Sold Price $135,000
Property Type Single Family Home
Sub Type Single Family Residence
Listing Status Sold
Purchase Type For Sale
Square Footage 2,632 sqft
Price per Sqft $51
MLS Listing ID 19119528
Sold Date 02/10/20
Style Stories2, Daylight Ranch
Bedrooms 3
Full Baths 2
HOA Y/N No
Year Built 1979
Annual Tax Amount $2,536
Tax Year 2019
Lot Size 5,662 Sqft
Property Description
Raised Ranch home in Elgin, OR. Very affordable quality home in rural Eastern Oregon. Set on a corner lot the home offers a nice kitchen that exits to a sun room. Very private back yard and a large wrap deck with mountain views. 3 bedrooms up and 2 bathrms. The lower living offers bonus rooms for your choice of use and a large family room. The garage is attached and enters thru lower level. Ready for you to make your home. Call now.
Location
State OR
County Union
Area _440
Zoning EL-R
Rooms
Basement Daylight, Exterior Entry, Partial Basement
Interior
Interior Features Wallto Wall Carpet
Heating Ceiling
Cooling None
Fireplaces Number 1
Fireplaces Type Wood Burning
Appliance Builtin Range, Builtin Refrigerator, Dishwasher
Exterior
Exterior Feature Deck, Porch, Yard
Garage Attached, Oversized
Garage Spaces 2.0
View Y/N true
View Mountain, Valley
Roof Type Composition
Garage Yes
Building
Lot Description Corner Lot, Gentle Sloping, Private, Trees
Story 2
Sewer Public Sewer
Water Public Water
Level or Stories 2
New Construction Yes
Schools
Elementary Schools Stella Mayfield
Middle Schools Stella Mayfield
High Schools Elgin
Others
Senior Community No
Acceptable Financing Cash, Conventional
Listing Terms Cash, Conventional
Read Less Info
Want to know what your home might be worth? Contact us for a FREE valuation!

Our team is ready to help you sell your home for the highest possible price ASAP


beavertonhomesforsale@gmail.com
16037 SW Upper Boones Ferry Rd Suite 150, Tigard, OR, 97224






