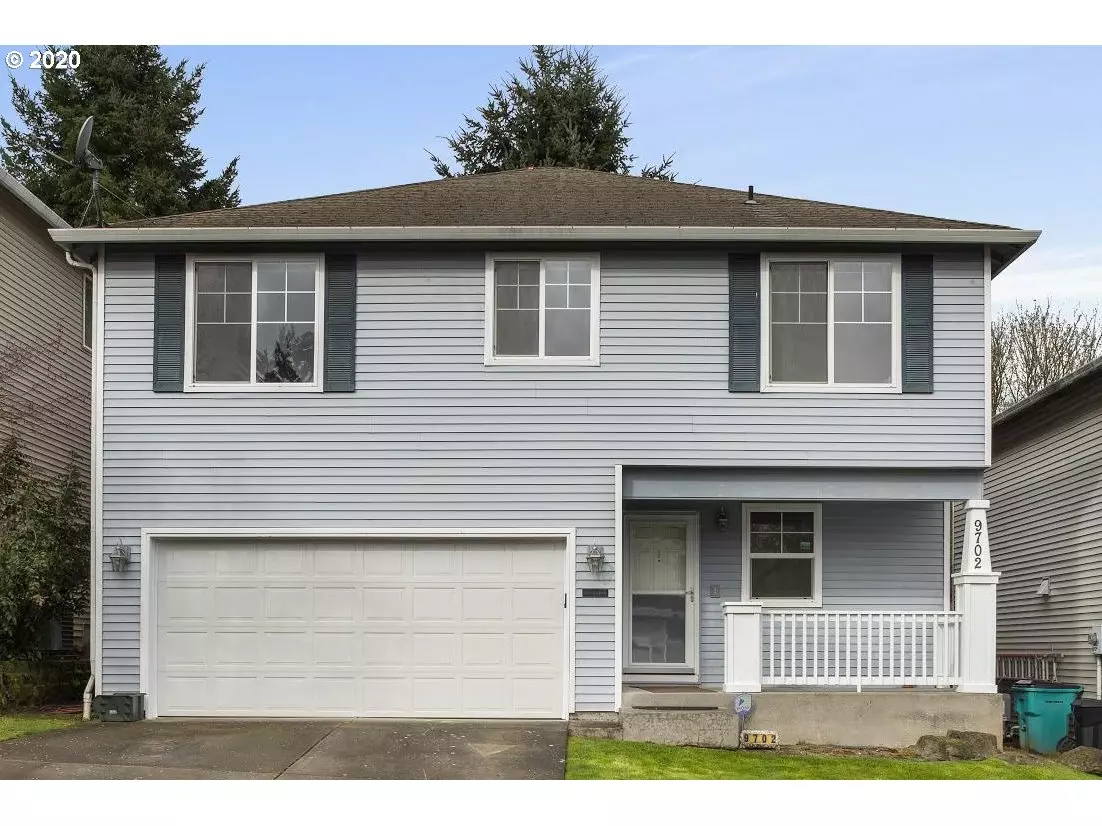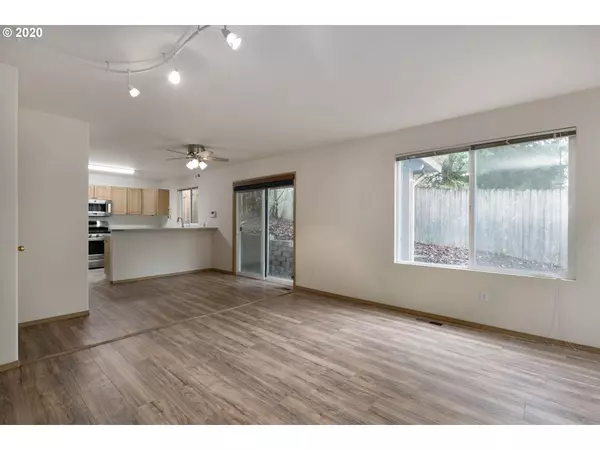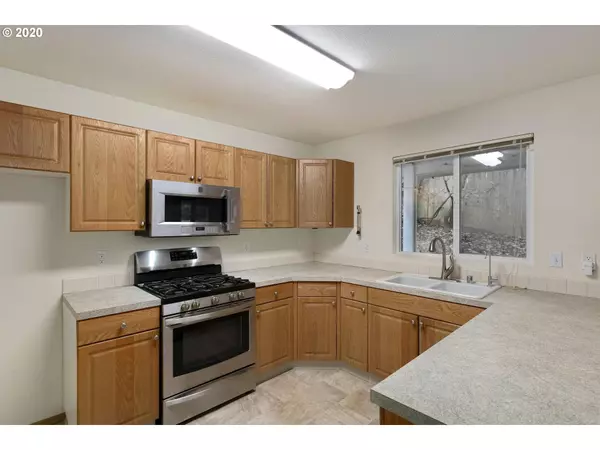Bought with Knipe Realty ERA Powered
$332,000
$325,000
2.2%For more information regarding the value of a property, please contact us for a free consultation.
4 Beds
2.1 Baths
1,692 SqFt
SOLD DATE : 05/05/2020
Key Details
Sold Price $332,000
Property Type Single Family Home
Sub Type Single Family Residence
Listing Status Sold
Purchase Type For Sale
Square Footage 1,692 sqft
Price per Sqft $196
Subdivision Ivy Glen
MLS Listing ID 20172515
Sold Date 05/05/20
Style Stories2
Bedrooms 4
Full Baths 2
HOA Y/N No
Year Built 2002
Annual Tax Amount $2,882
Tax Year 2019
Lot Size 3,049 Sqft
Property Description
Room for everyone! This four-bedroom home has a large master suite with vaulted ceilings and en suite bath complete with soaking tub, double sinks and walk in shower. Plus three more spacious bedrooms and a laundry room upstairs! New flooring in living room and kitchen - this home is clean as a whistle and ready for your personal design touches. Central heat and AC will keep you comfortable no matter the weather. Great neighborhood with no HOA!
Location
State WA
County Clark
Area _42
Rooms
Basement Crawl Space
Interior
Interior Features Ceiling Fan, Garage Door Opener, Hardwood Floors, Soaking Tub
Heating Forced Air
Cooling Central Air
Fireplaces Type Gas
Appliance Dishwasher, Disposal, Free Standing Range, Microwave
Exterior
Exterior Feature Covered Patio, Fenced, Patio, Yard
Garage Attached
Garage Spaces 2.0
View Y/N false
Roof Type Composition
Garage Yes
Building
Story 2
Foundation Concrete Perimeter
Sewer Public Sewer
Water Public Water
Level or Stories 2
New Construction No
Schools
Elementary Schools Sara J Anderson
Middle Schools Gaiser
High Schools Skyview
Others
Senior Community No
Acceptable Financing Cash, Conventional, FHA, VALoan
Listing Terms Cash, Conventional, FHA, VALoan
Read Less Info
Want to know what your home might be worth? Contact us for a FREE valuation!

Our team is ready to help you sell your home for the highest possible price ASAP


beavertonhomesforsale@gmail.com
16037 SW Upper Boones Ferry Rd Suite 150, Tigard, OR, 97224






