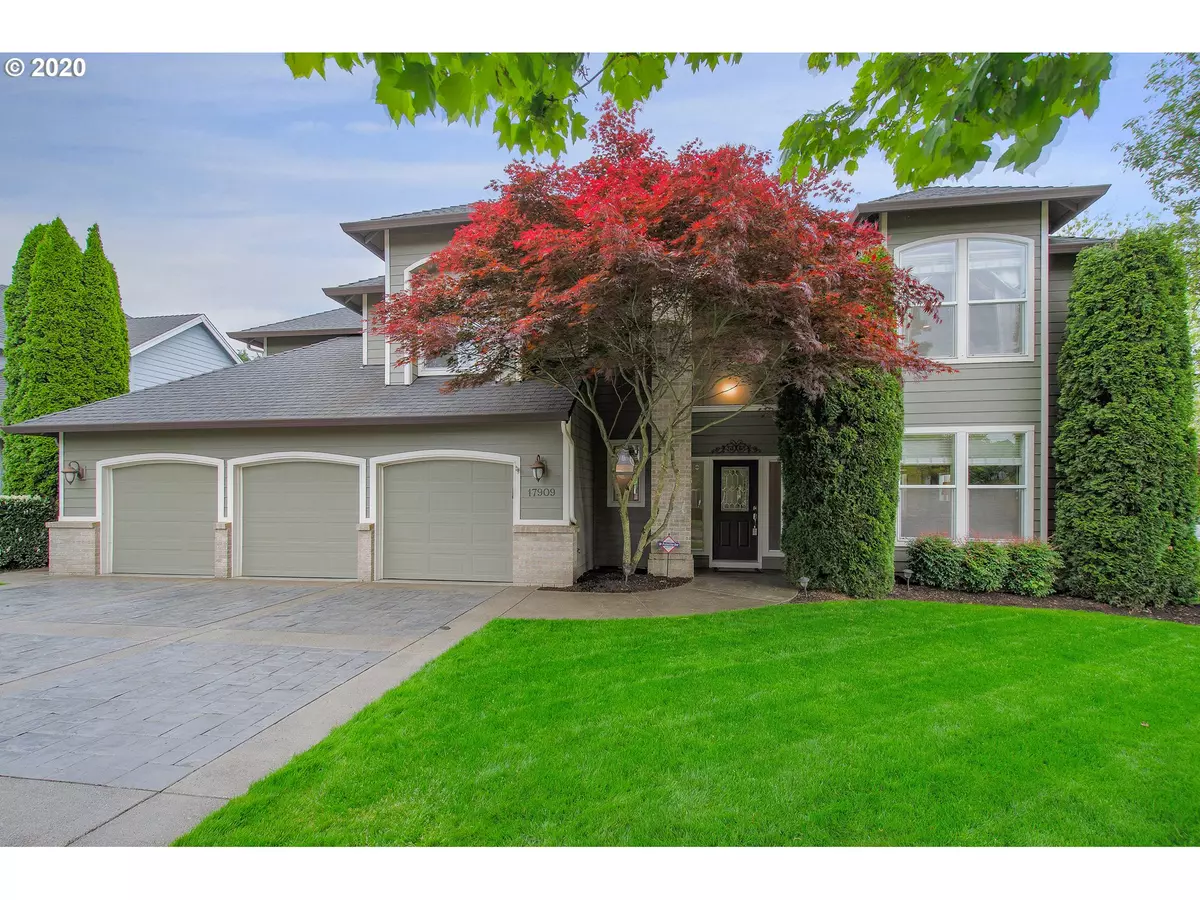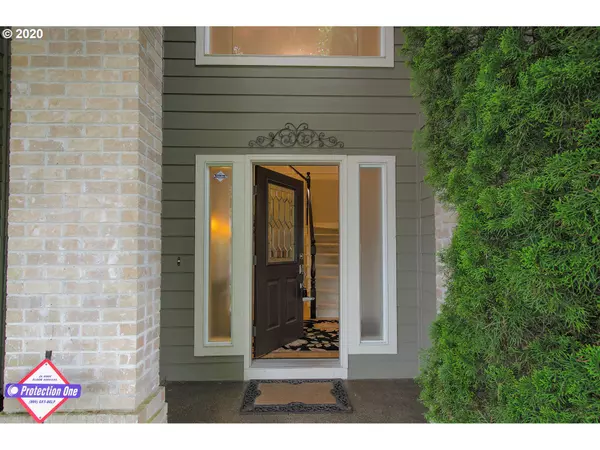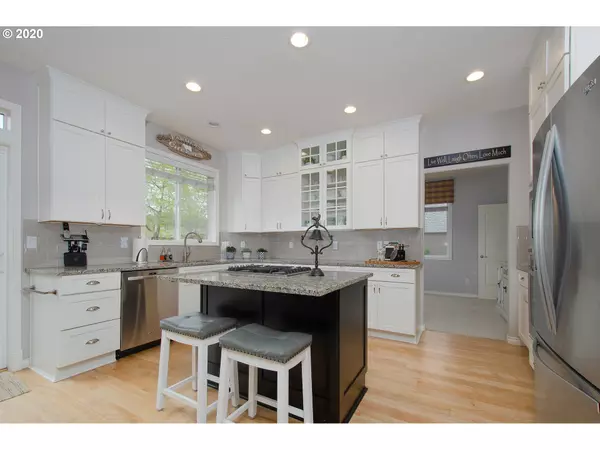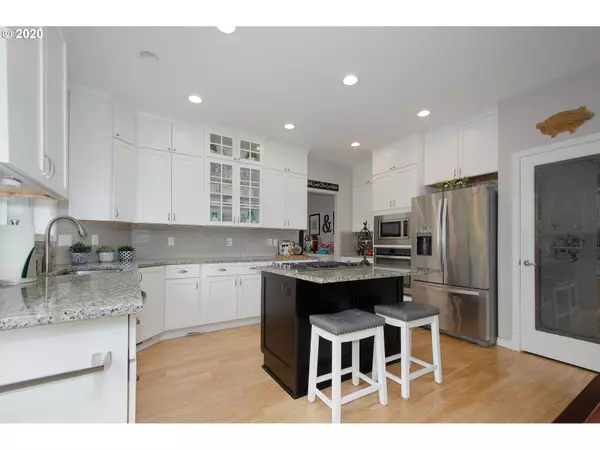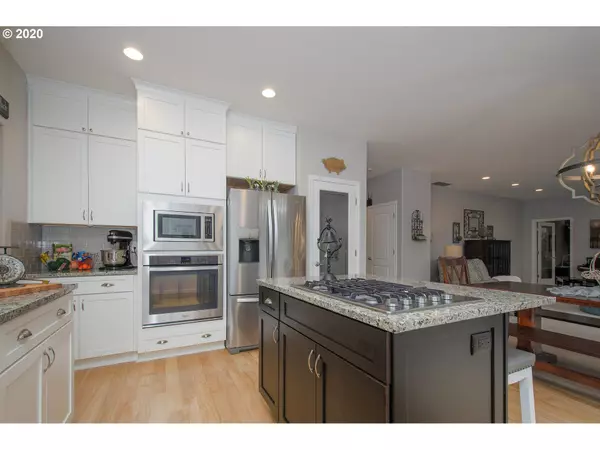Bought with Windermere Stellar
$569,900
$579,900
1.7%For more information regarding the value of a property, please contact us for a free consultation.
5 Beds
2.1 Baths
3,091 SqFt
SOLD DATE : 06/16/2020
Key Details
Sold Price $569,900
Property Type Single Family Home
Sub Type Single Family Residence
Listing Status Sold
Purchase Type For Sale
Square Footage 3,091 sqft
Price per Sqft $184
Subdivision Maplecrest
MLS Listing ID 20668859
Sold Date 06/16/20
Style Stories2, Traditional
Bedrooms 5
Full Baths 2
Condo Fees $310
HOA Fees $25/ann
HOA Y/N Yes
Year Built 2001
Annual Tax Amount $5,114
Tax Year 2019
Lot Size 10,018 Sqft
Property Description
Beautifully remodeled Maplecrest home with 5 brs plus office plus bonus room. Largest backyard in the neighborhood. Shows immaculate inside and out. Resurfaced maple hardwoods, new granite counters, main floor office, Central vac, Central AC, 1 block from the private Maplecrest park. Convenient to schools and private maplecrest trail . Move in ready.
Location
State WA
County Clark
Area _26
Zoning R1 6
Rooms
Basement Crawl Space
Interior
Interior Features Central Vacuum, Garage Door Opener, Granite, Sound System, Wood Floors
Heating Forced Air
Cooling Central Air
Fireplaces Number 1
Fireplaces Type Gas
Appliance Builtin Oven, Cooktop, Dishwasher, Disposal, Gas Appliances, Granite, Island, Microwave, Pantry, Stainless Steel Appliance
Exterior
Exterior Feature Sprinkler
Garage Attached
Garage Spaces 3.0
View Y/N false
Roof Type Composition
Garage Yes
Building
Lot Description Level
Story 2
Foundation Concrete Perimeter
Sewer Public Sewer
Water Public Water
Level or Stories 2
New Construction No
Schools
Elementary Schools Harmony
Middle Schools Pacific
High Schools Union
Others
Senior Community No
Acceptable Financing Conventional, VALoan
Listing Terms Conventional, VALoan
Read Less Info
Want to know what your home might be worth? Contact us for a FREE valuation!

Our team is ready to help you sell your home for the highest possible price ASAP


beavertonhomesforsale@gmail.com
16037 SW Upper Boones Ferry Rd Suite 150, Tigard, OR, 97224

