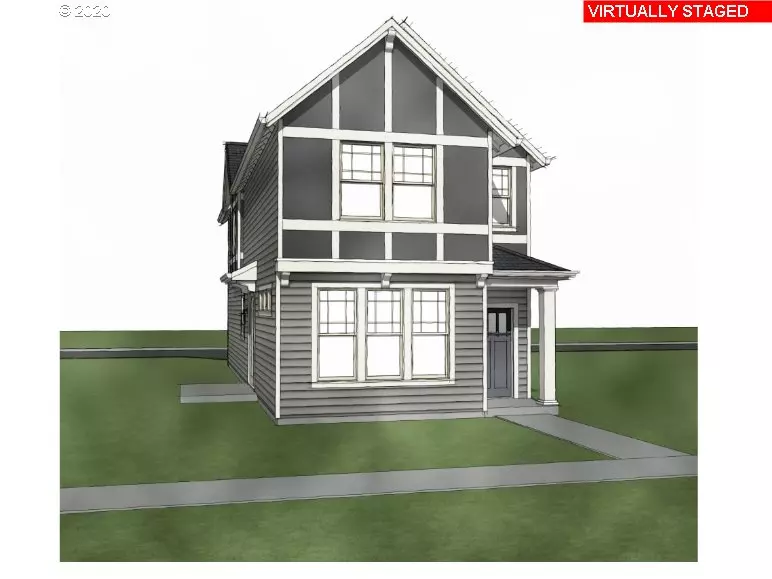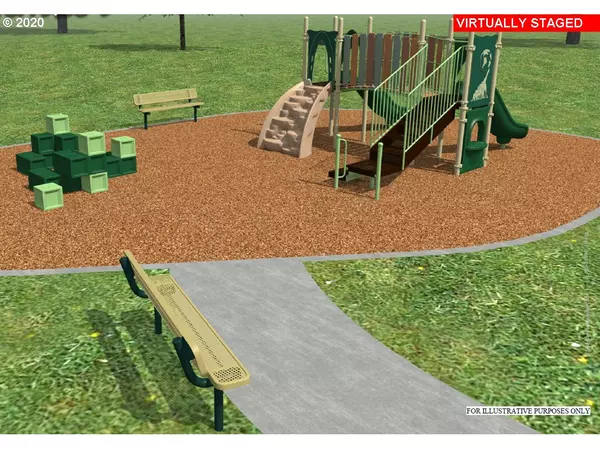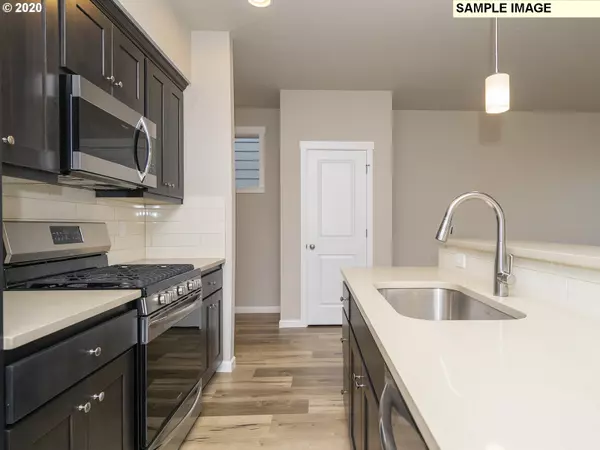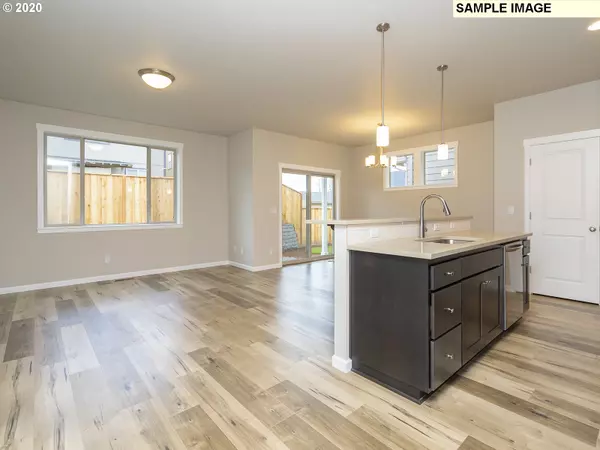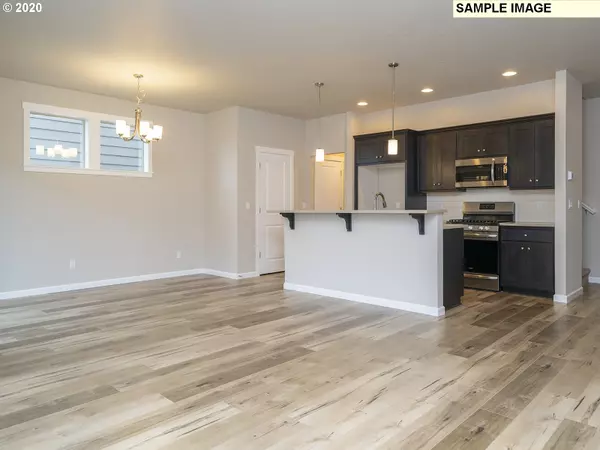Bought with MORE Realty
$376,100
$361,950
3.9%For more information regarding the value of a property, please contact us for a free consultation.
3 Beds
2.1 Baths
1,624 SqFt
SOLD DATE : 11/04/2020
Key Details
Sold Price $376,100
Property Type Single Family Home
Sub Type Single Family Residence
Listing Status Sold
Purchase Type For Sale
Square Footage 1,624 sqft
Price per Sqft $231
MLS Listing ID 20359533
Sold Date 11/04/20
Style Craftsman
Bedrooms 3
Full Baths 2
HOA Y/N Yes
Year Built 2020
Property Description
**Home in Framing- Pick your own finishes!** 13 New Homes built by JT Smith Co., Award Winning Street of Dreams Builder! Contemporary finishes, Quartz counters, SS appliances, & laminate flooring. 3-4 bedrooms, 1523-1779 SF. (Pictures are of SAMPLES- plans and finishes vary)* This plan is the DENMARK, Alley loaded with 2 car driveway facing the neighborhood park with play structure to be installed at a future date. Home to be complete early Fall!
Location
State OR
County Washington
Area _152
Rooms
Basement Crawl Space
Interior
Interior Features High Ceilings, Laminate Flooring, Laundry, Quartz, Wallto Wall Carpet
Heating Forced Air95 Plus
Cooling Air Conditioning Ready
Appliance Dishwasher, Disposal, Island, Microwave, Quartz, Stainless Steel Appliance
Exterior
Exterior Feature Patio, Yard
Garage Attached
Garage Spaces 2.0
View Y/N false
Roof Type Composition
Garage Yes
Building
Lot Description Level
Story 2
Foundation Concrete Perimeter
Sewer Public Sewer
Water Public Water
Level or Stories 2
New Construction Yes
Schools
Elementary Schools Cornelius
Middle Schools Five Oaks
High Schools Forest Grove
Others
Senior Community No
Acceptable Financing Cash, Conventional, FHA, VALoan
Listing Terms Cash, Conventional, FHA, VALoan
Read Less Info
Want to know what your home might be worth? Contact us for a FREE valuation!

Our team is ready to help you sell your home for the highest possible price ASAP


beavertonhomesforsale@gmail.com
16037 SW Upper Boones Ferry Rd Suite 150, Tigard, OR, 97224

