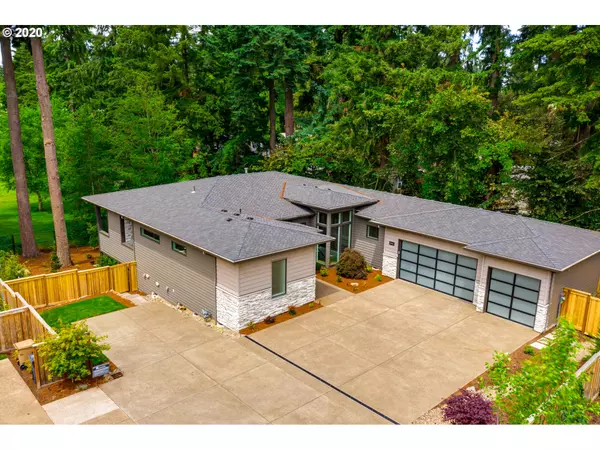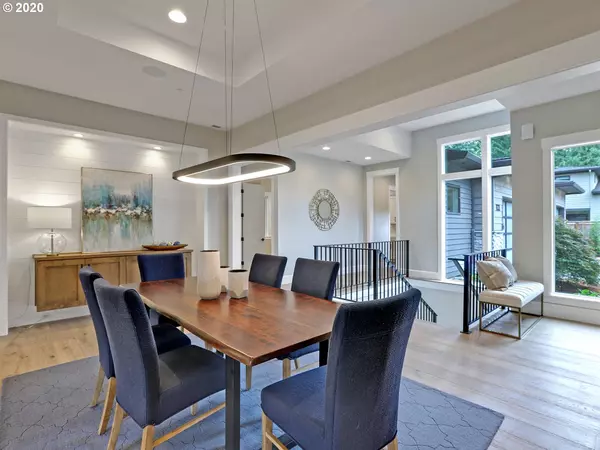Bought with MORE Realty
$1,400,000
$1,439,000
2.7%For more information regarding the value of a property, please contact us for a free consultation.
4 Beds
3 Baths
3,926 SqFt
SOLD DATE : 08/07/2020
Key Details
Sold Price $1,400,000
Property Type Single Family Home
Sub Type Single Family Residence
Listing Status Sold
Purchase Type For Sale
Square Footage 3,926 sqft
Price per Sqft $356
Subdivision Rosewood
MLS Listing ID 20508175
Sold Date 08/07/20
Style N W Contemporary
Bedrooms 4
Full Baths 3
Condo Fees $370
HOA Fees $30
HOA Y/N Yes
Year Built 2020
Annual Tax Amount $5,365
Property Description
AMAZING NEW BUILD! Main-level Owner's suite. Great AT HOME spaces like guest/den on main level, covered outdoor living space w/LaCantina slider, lower level flex/work/home gym, 2nd covered patio, oversized 3-car garage, bonus/theatre space. Custom additions: complete hide-a-hose VAC system, in-ceiling speakers, smart home technology, wine fridge and more.. SPECTACULAR PRIVATE SETTING BACKING TO CITY PARK
Location
State OR
County Clackamas
Area _147
Zoning RESID
Rooms
Basement Daylight, Finished
Interior
Interior Features Ceiling Fan, Central Vacuum, Engineered Hardwood, Garage Door Opener, High Ceilings, Quartz, Smart Home, Smart Thermostat, Sound System, Sprinkler
Heating Forced Air95 Plus, Zoned
Cooling Central Air
Fireplaces Number 2
Fireplaces Type Gas
Appliance Builtin Oven, Builtin Refrigerator, Butlers Pantry, Convection Oven, Gas Appliances, Island, Pantry, Quartz, Stainless Steel Appliance, Wine Cooler
Exterior
Exterior Feature Covered Deck, Covered Patio, Fenced, On Site Stormwater Management, Outdoor Fireplace, Patio, Security Lights, Smart Lock, Sprinkler
Garage Attached
Garage Spaces 3.0
View Y/N true
View Park Greenbelt
Roof Type Composition
Garage Yes
Building
Lot Description Gentle Sloping, Trees
Story 2
Foundation Concrete Perimeter, Slab
Sewer Public Sewer
Water Public Water
Level or Stories 2
New Construction Yes
Schools
Elementary Schools River Grove
Middle Schools Lakeridge
High Schools Lakeridge
Others
Senior Community No
Acceptable Financing Cash, Conventional
Listing Terms Cash, Conventional
Read Less Info
Want to know what your home might be worth? Contact us for a FREE valuation!

Our team is ready to help you sell your home for the highest possible price ASAP


beavertonhomesforsale@gmail.com
16037 SW Upper Boones Ferry Rd Suite 150, Tigard, OR, 97224






