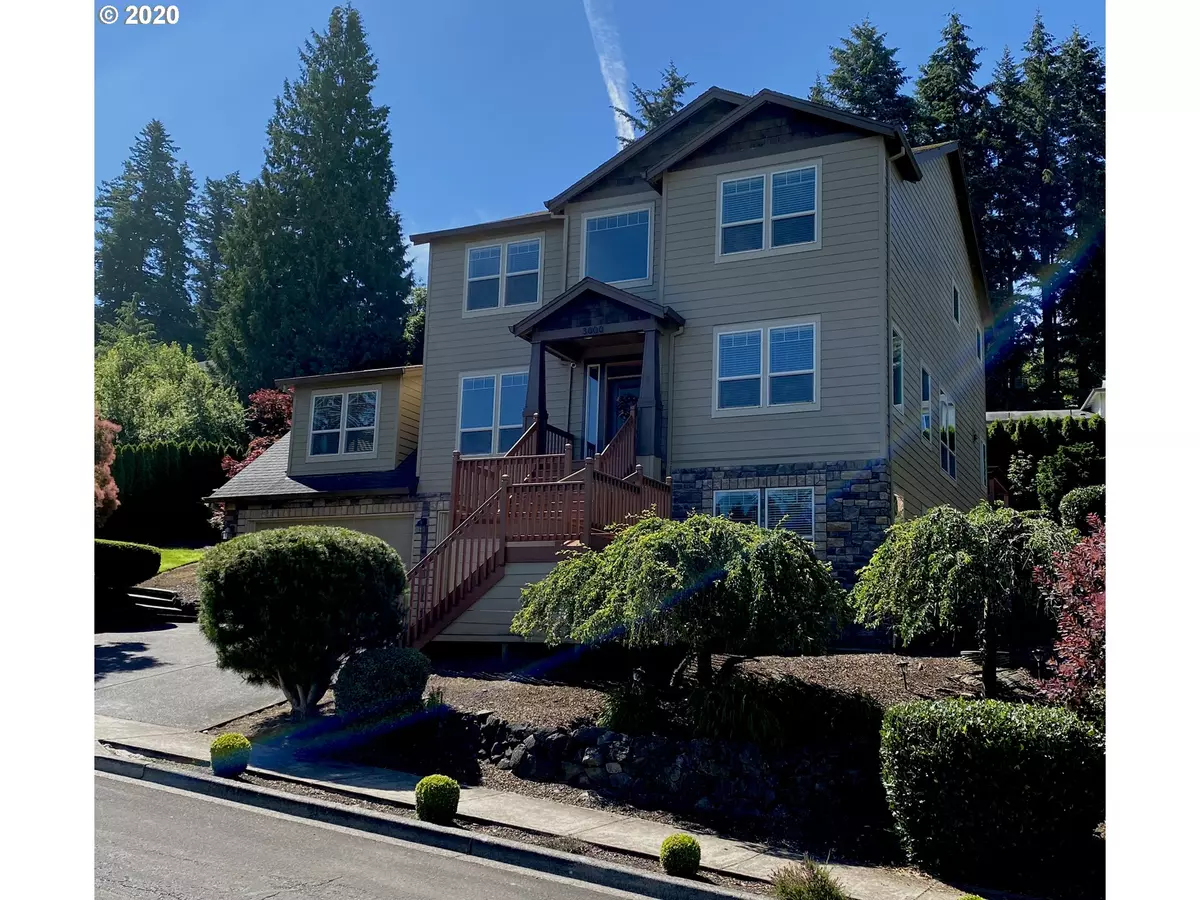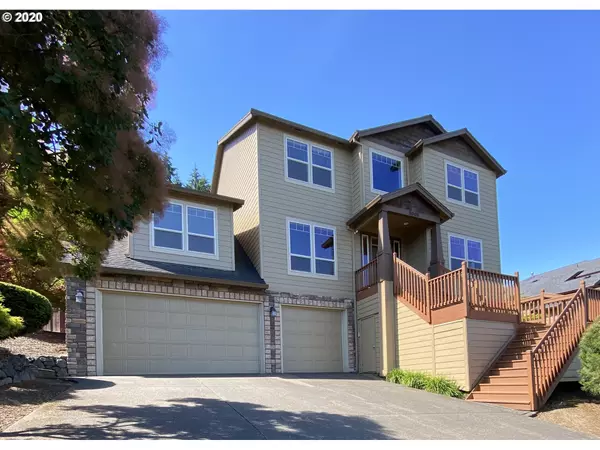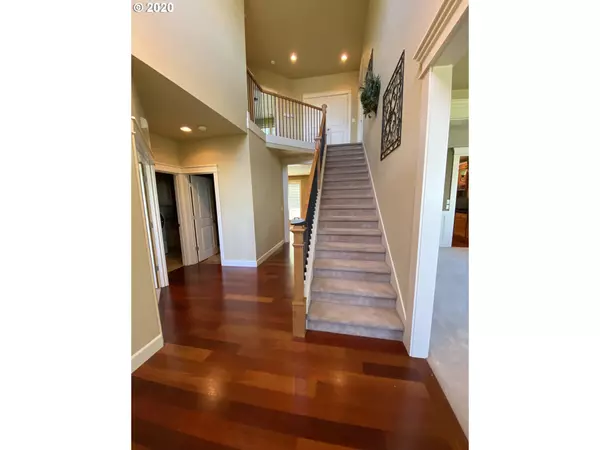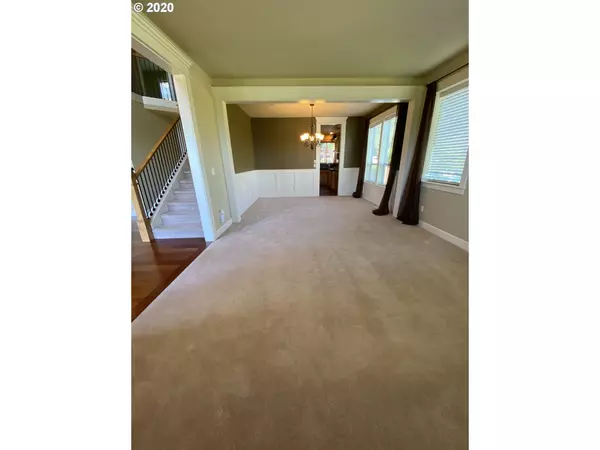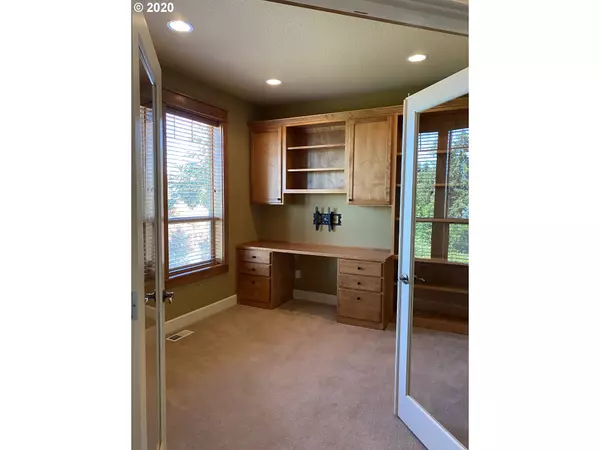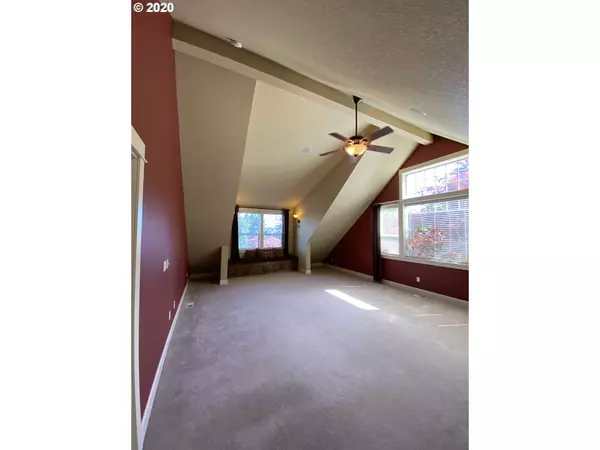Bought with RE/MAX Equity Group
$620,000
$639,999
3.1%For more information regarding the value of a property, please contact us for a free consultation.
4 Beds
3.1 Baths
4,118 SqFt
SOLD DATE : 09/25/2020
Key Details
Sold Price $620,000
Property Type Single Family Home
Sub Type Single Family Residence
Listing Status Sold
Purchase Type For Sale
Square Footage 4,118 sqft
Price per Sqft $150
Subdivision Holly Ridge
MLS Listing ID 20691553
Sold Date 09/25/20
Style Stories2, Custom Style
Bedrooms 4
Full Baths 3
HOA Y/N No
Year Built 2003
Annual Tax Amount $7,448
Tax Year 2019
Lot Size 0.280 Acres
Property Description
So many living options with this versatile floor plan. Lower floor could be set up for seperate living quarters or noisy teenagers! Ginormous garage with shop area or room for 4 cars plus motorcycle, 2 bonus rooms, cherry floors, large master and master bath, close to parks,schools,health club, and shopping. Newer carpets-Great buy!
Location
State WA
County Clark
Area _32
Rooms
Basement Finished
Interior
Interior Features Central Vacuum, Granite, Hardwood Floors, Jetted Tub, Laundry, Vaulted Ceiling
Heating Forced Air
Fireplaces Number 1
Fireplaces Type Gas
Appliance Builtin Oven, Cooktop, Dishwasher, Free Standing Refrigerator, Granite, Island, Microwave
Exterior
Exterior Feature Deck, Yard
Garage Attached, ExtraDeep, Oversized
Garage Spaces 3.0
View Y/N true
View Territorial
Roof Type Shingle
Garage Yes
Building
Lot Description Gentle Sloping, Level
Story 3
Foundation Concrete Perimeter
Sewer Public Sewer
Water Public Water
Level or Stories 3
New Construction No
Schools
Elementary Schools Grass Valley
Middle Schools Skyridge
High Schools Camas
Others
Senior Community No
Acceptable Financing Cash, Conventional, FHA, VALoan
Listing Terms Cash, Conventional, FHA, VALoan
Read Less Info
Want to know what your home might be worth? Contact us for a FREE valuation!

Our team is ready to help you sell your home for the highest possible price ASAP


beavertonhomesforsale@gmail.com
16037 SW Upper Boones Ferry Rd Suite 150, Tigard, OR, 97224

