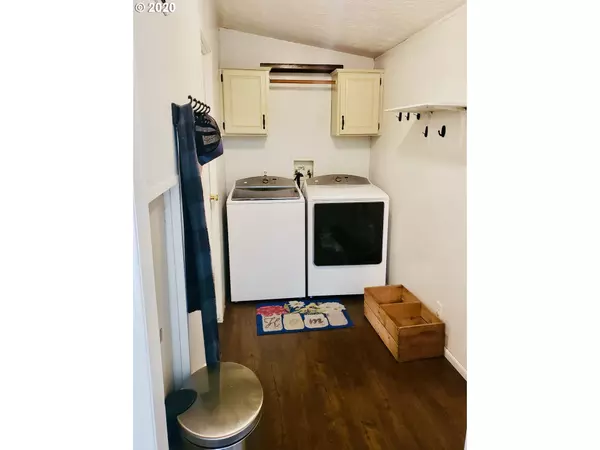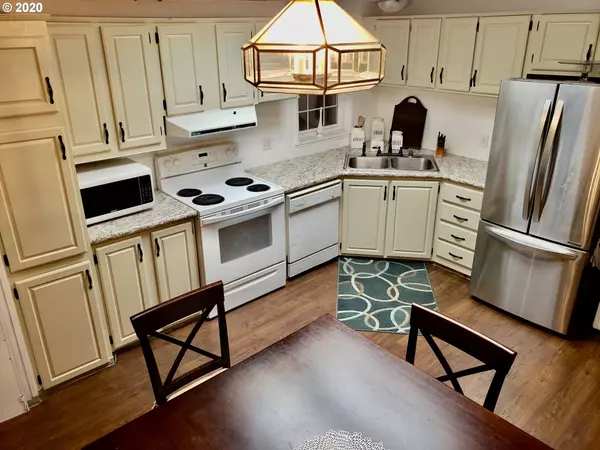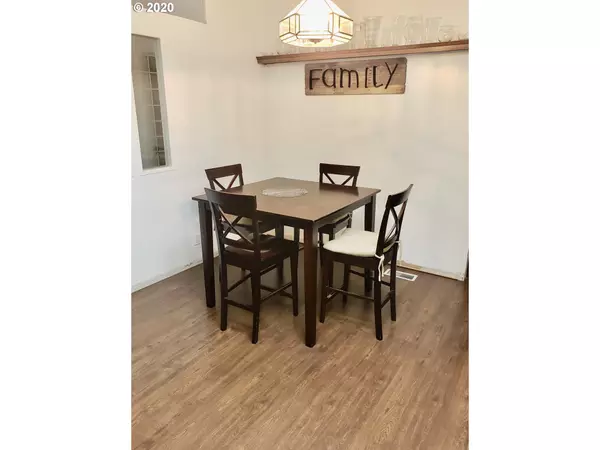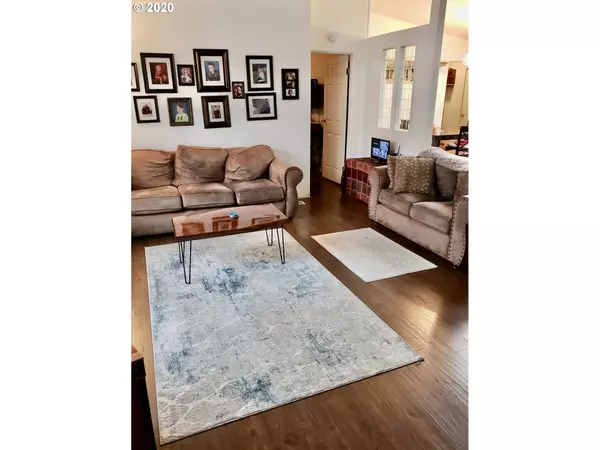Bought with MORE Realty
$84,900
$79,900
6.3%For more information regarding the value of a property, please contact us for a free consultation.
3 Beds
2 Baths
1,188 SqFt
SOLD DATE : 01/04/2021
Key Details
Sold Price $84,900
Property Type Manufactured Home
Sub Type Manufactured Homein Park
Listing Status Sold
Purchase Type For Sale
Square Footage 1,188 sqft
Price per Sqft $71
Subdivision Crestwood Village
MLS Listing ID 20489892
Sold Date 01/04/21
Style Stories1, Double Wide Manufactured
Bedrooms 3
Full Baths 2
HOA Y/N Yes
Land Lease Amount 480.0
Year Built 1994
Annual Tax Amount $547
Tax Year 2019
Property Description
Enjoy life in a friendly community setting! This adorable home is all you'll need! New kitchen counter tops, flooring, toilets, int/ext paint & side deck in 2018. New roof and kitchen skylights in Dec. 2019! Garage has tons of storage/work space and the yard is completely fenced all around with a gated driveway! Community features resident-only park area as well. Access to HWY30 just a snap away! Low monthly space fee of $480. Buyers require park approval.
Location
State OR
County Columbia
Area _155
Zoning MHR
Interior
Interior Features Laminate Flooring, Laundry
Heating Forced Air
Cooling Window Unit
Appliance Dishwasher, Free Standing Range, Free Standing Refrigerator
Exterior
Exterior Feature Fenced, Porch, Security Lights, Yard
Garage Carport, Detached, ExtraDeep
Garage Spaces 1.0
View Y/N false
Roof Type Composition
Garage Yes
Building
Lot Description Leased Land
Story 1
Foundation Skirting
Sewer Public Sewer
Water Public Water
Level or Stories 1
New Construction No
Schools
Elementary Schools Lewis & Clark
Middle Schools St Helens
High Schools St Helens
Others
HOA Name CC&R's attached to listing. Buyers must obtain approval from park.
Senior Community No
Acceptable Financing Cash, Conventional
Listing Terms Cash, Conventional
Read Less Info
Want to know what your home might be worth? Contact us for a FREE valuation!

Our team is ready to help you sell your home for the highest possible price ASAP


beavertonhomesforsale@gmail.com
16037 SW Upper Boones Ferry Rd Suite 150, Tigard, OR, 97224






