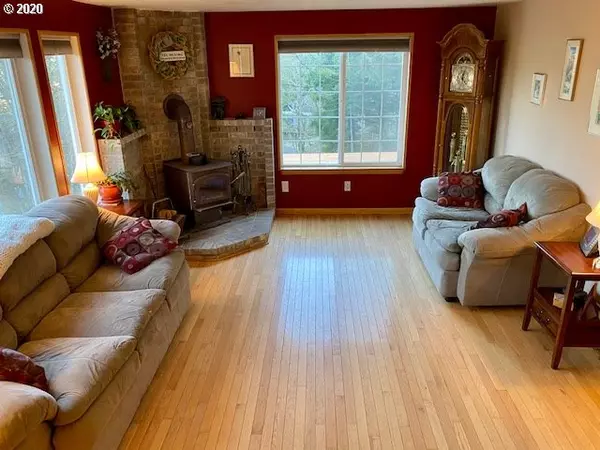Bought with Knipe Realty ERA Powered
$520,000
$523,000
0.6%For more information regarding the value of a property, please contact us for a free consultation.
4 Beds
2.1 Baths
2,695 SqFt
SOLD DATE : 02/26/2021
Key Details
Sold Price $520,000
Property Type Single Family Home
Sub Type Single Family Residence
Listing Status Sold
Purchase Type For Sale
Square Footage 2,695 sqft
Price per Sqft $192
Subdivision Mt Norway
MLS Listing ID 20205050
Sold Date 02/26/21
Style Stories2, Chalet
Bedrooms 4
Full Baths 2
HOA Y/N No
Year Built 1992
Annual Tax Amount $4,665
Tax Year 2020
Lot Size 2.500 Acres
Property Description
Country setting, nestled on a hill in the trees, with beautiful views of the surrounding mountains. 4 bedrooms,2 on the main, 2 upper level. New wrap around deck great for entertaining, metal roof, heat pump, and hardwood floors. Lower level has the cozy cabin feel, fireplace, wine cooler with an outside entrance. Possibly ADU. Huge laundry room with massive amounts of storage! Extra large double garage, with tile floors and shop area. Sports court, Shed, firepit and only 6 miles to town!
Location
State WA
County Clark
Area _33
Zoning RA
Rooms
Basement Daylight, Exterior Entry, Finished
Interior
Interior Features Ceiling Fan, Hardwood Floors, Laundry, Slate Flooring, Smart Appliance, Vaulted Ceiling
Heating Forced Air, Heat Pump
Cooling Heat Pump
Fireplaces Number 2
Fireplaces Type Electric, Stove, Wood Burning
Appliance Dishwasher, Free Standing Range, Free Standing Refrigerator
Exterior
Exterior Feature Athletic Court, Deck, Outbuilding, R V Parking, Yard
Garage Attached, ExtraDeep
Garage Spaces 2.0
View Y/N true
View Mountain, Territorial, Valley
Roof Type Metal
Garage Yes
Building
Lot Description Private, Secluded, Terraced, Trees
Story 3
Foundation Concrete Perimeter
Sewer Septic Tank
Water Shared Well
Level or Stories 3
New Construction No
Schools
Elementary Schools Cape/Skye
Middle Schools Canyon Creek
High Schools Washougal
Others
Senior Community No
Acceptable Financing Cash, Conventional, FHA, VALoan
Listing Terms Cash, Conventional, FHA, VALoan
Read Less Info
Want to know what your home might be worth? Contact us for a FREE valuation!

Our team is ready to help you sell your home for the highest possible price ASAP


beavertonhomesforsale@gmail.com
16037 SW Upper Boones Ferry Rd Suite 150, Tigard, OR, 97224






