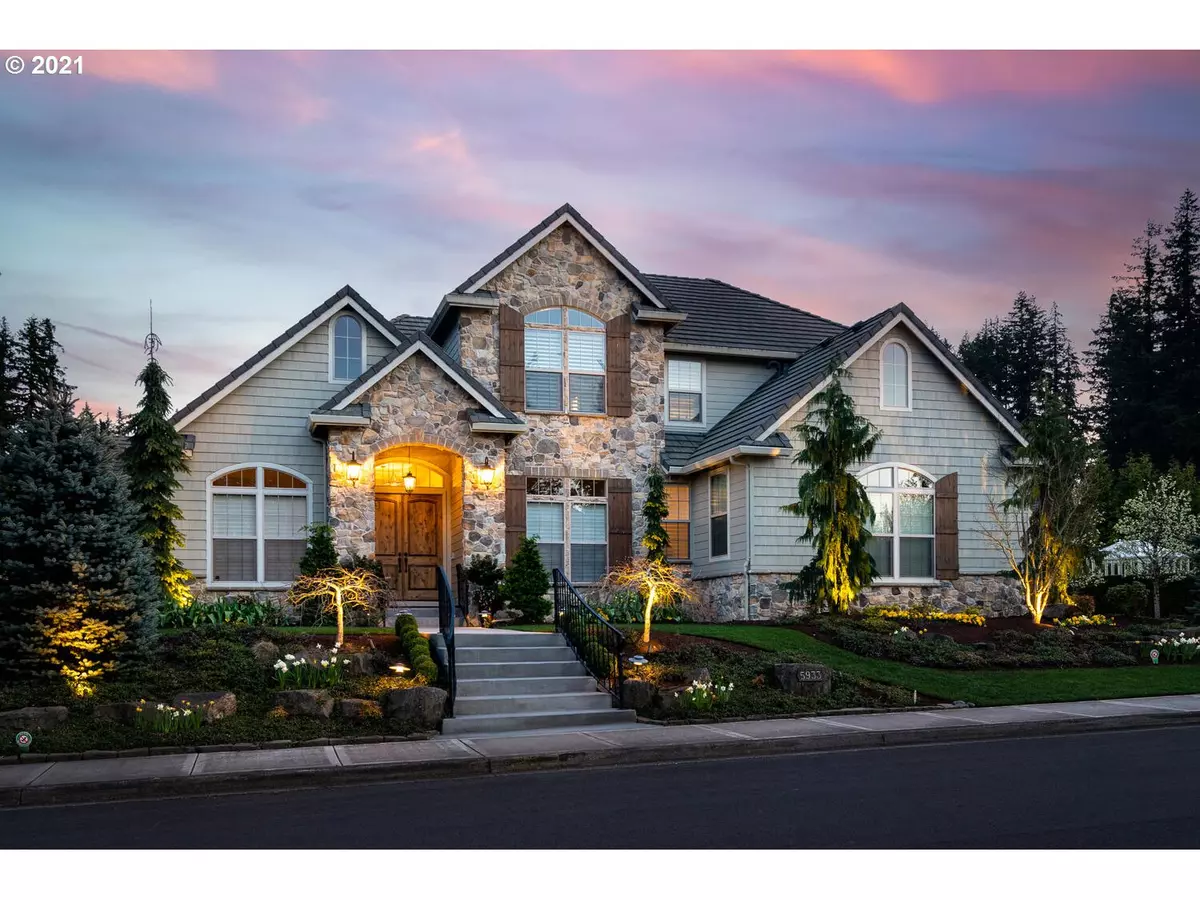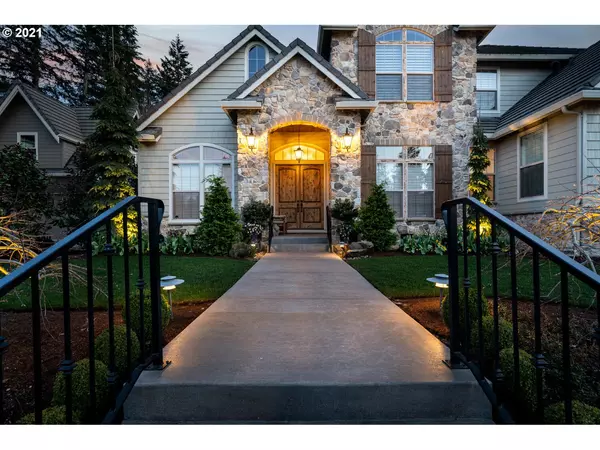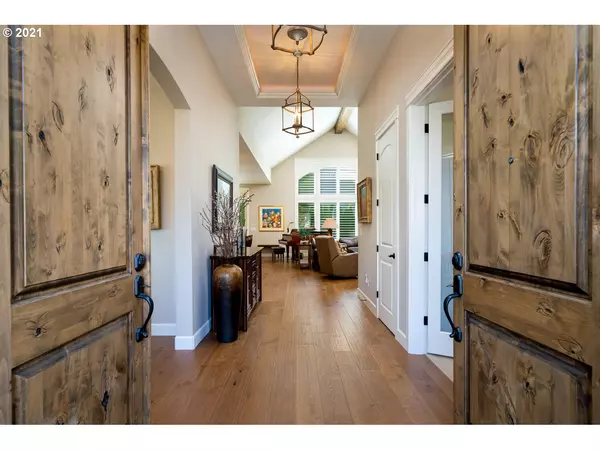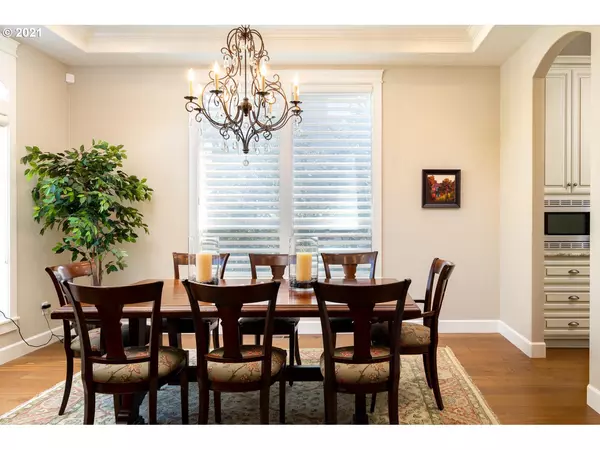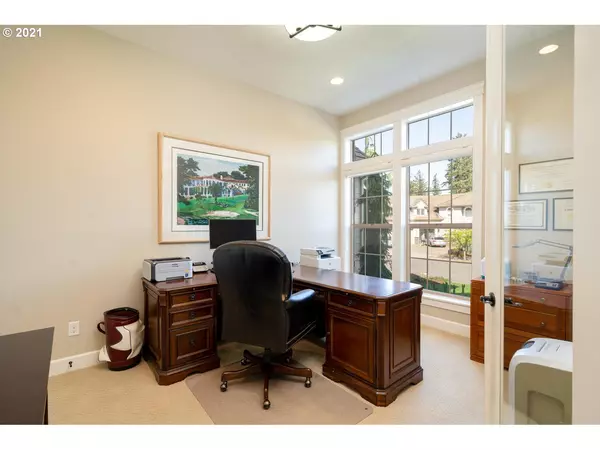Bought with Windermere/Crest Realty Co
$1,270,000
$1,150,000
10.4%For more information regarding the value of a property, please contact us for a free consultation.
4 Beds
3.1 Baths
3,904 SqFt
SOLD DATE : 05/28/2021
Key Details
Sold Price $1,270,000
Property Type Single Family Home
Sub Type Single Family Residence
Listing Status Sold
Purchase Type For Sale
Square Footage 3,904 sqft
Price per Sqft $325
Subdivision Lacamas Shores
MLS Listing ID 20280600
Sold Date 05/28/21
Style Stories2, Custom Style
Bedrooms 4
Full Baths 3
Condo Fees $495
HOA Fees $41/ann
Year Built 2013
Annual Tax Amount $10,527
Tax Year 2020
Lot Size 10,018 Sqft
Property Description
Stunning home w/ luxurious features. The kitchen has granite countertops & lrg island w/ extended bar seating, abundant cabinets, SS appliances, double oven, & gas range. Alcove area connecting kitchen & dining room has walk-in pantry, built-in wine cooler & bar cabinets, & built-in microwave. Open kitchen flows w/ the large & open great rm w/ vaulted ceilings. Mstr on main, w/ lrg walk in closet & mstr bath w/ tub, shower & heated floors. Upstairs has 3 beds, including 1 ensuite & lrg bonus rm.
Location
State WA
County Clark
Area _32
Zoning R-10
Rooms
Basement Crawl Space
Interior
Interior Features Ceiling Fan, Central Vacuum, Granite, Hardwood Floors, High Ceilings, High Speed Internet, Sound System, Sprinkler, Tile Floor, Vaulted Ceiling, Washer Dryer
Heating Forced Air, Forced Air95 Plus
Cooling Central Air
Fireplaces Number 1
Fireplaces Type Gas
Appliance Builtin Oven, Butlers Pantry, Dishwasher, Free Standing Gas Range, Gas Appliances, Granite, Island, Microwave, Pantry, Range Hood, Stainless Steel Appliance, Trash Compactor
Exterior
Exterior Feature Covered Patio, Gas Hookup, Patio, Sprinkler, Water Feature
Garage Attached
Garage Spaces 3.0
View Golf Course, Territorial
Roof Type Tile
Garage Yes
Building
Lot Description Corner Lot, Level
Story 2
Foundation Stem Wall
Sewer Public Sewer
Water Public Water
Level or Stories 2
Schools
Elementary Schools Helen Baller
Middle Schools Liberty
High Schools Camas
Others
HOA Name CC&R's and all governing documents are in the HOA website attached.Forest Glenn HOA does not collect any yearly dues and no special assessments in place.
Senior Community No
Acceptable Financing Cash, Conventional
Listing Terms Cash, Conventional
Read Less Info
Want to know what your home might be worth? Contact us for a FREE valuation!

Our team is ready to help you sell your home for the highest possible price ASAP


beavertonhomesforsale@gmail.com
16037 SW Upper Boones Ferry Rd Suite 150, Tigard, OR, 97224

