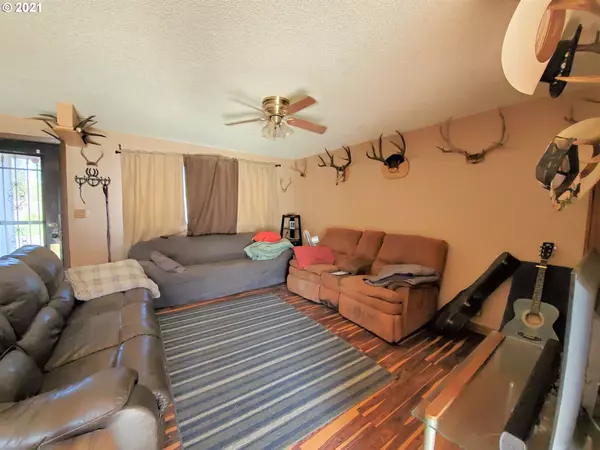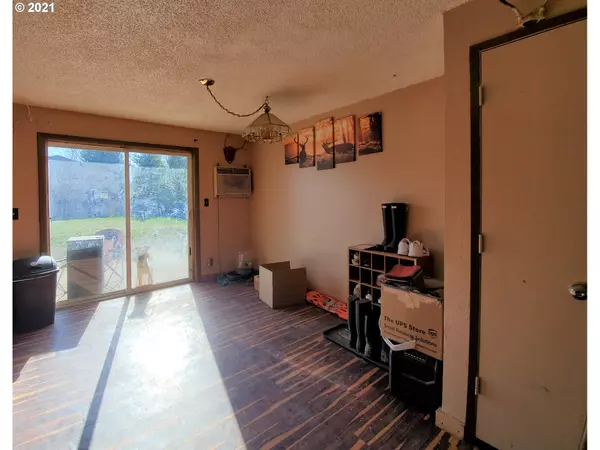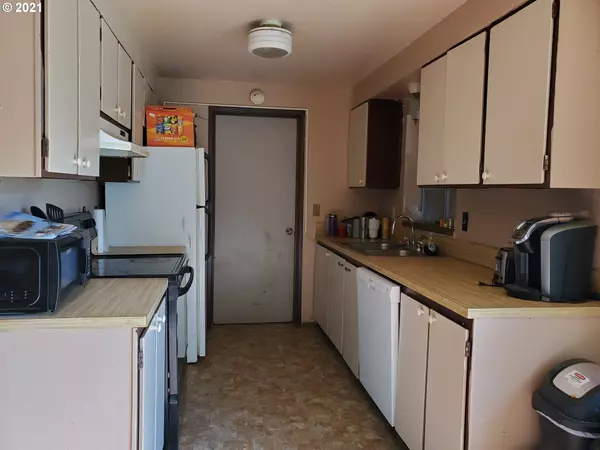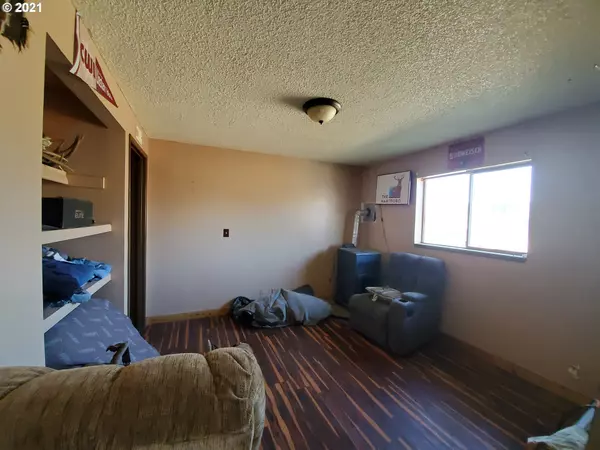Bought with RE/MAX Real Estate Team
$123,600
$124,000
0.3%For more information regarding the value of a property, please contact us for a free consultation.
3 Beds
2 Baths
1,044 SqFt
SOLD DATE : 06/25/2021
Key Details
Sold Price $123,600
Property Type Single Family Home
Sub Type Single Family Residence
Listing Status Sold
Purchase Type For Sale
Square Footage 1,044 sqft
Price per Sqft $118
MLS Listing ID 21238287
Sold Date 06/25/21
Style Stories1, Ranch
Bedrooms 3
Full Baths 2
Year Built 1979
Annual Tax Amount $1,590
Tax Year 2020
Property Description
Lots of potential in this 3 bedroom, two bath Elgin home! There is a den room that could be used as a fourth bedroom. Back yard is large and fenced with a small storage shed. Bring your ideas and take a look at this home! Not many in this price range.
Location
State OR
County Union
Area _440
Zoning EL-R
Rooms
Basement Crawl Space
Interior
Interior Features Ceiling Fan, Laminate Flooring, Vinyl Floor
Heating Forced Air, Other
Cooling Wall Unit
Appliance Free Standing Range, Free Standing Refrigerator
Exterior
Exterior Feature Fenced, Yard
Roof Type Composition
Garage No
Building
Story 1
Foundation Concrete Perimeter
Sewer Public Sewer
Water Public Water
Level or Stories 1
Schools
Elementary Schools Stella Mayfield
Middle Schools Stella Mayfield
High Schools Elgin
Others
Senior Community No
Acceptable Financing Conventional
Listing Terms Conventional
Read Less Info
Want to know what your home might be worth? Contact us for a FREE valuation!

Our team is ready to help you sell your home for the highest possible price ASAP


beavertonhomesforsale@gmail.com
16037 SW Upper Boones Ferry Rd Suite 150, Tigard, OR, 97224






