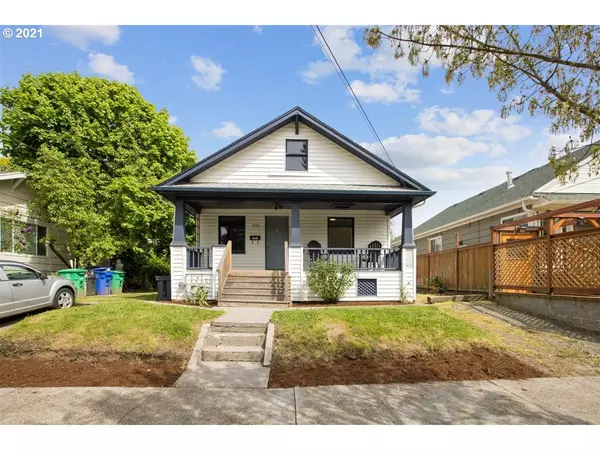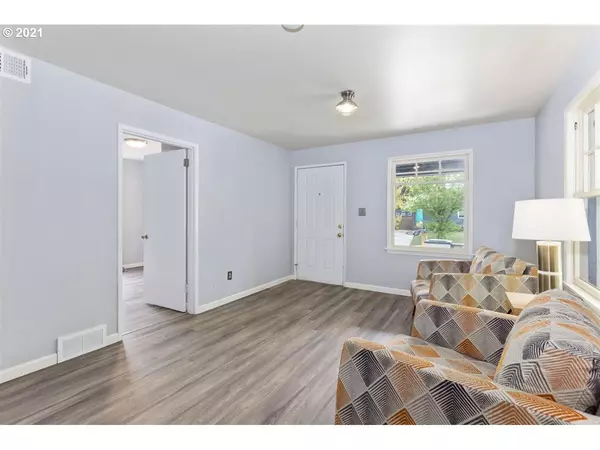Bought with Living Room Realty
$545,000
$425,000
28.2%For more information regarding the value of a property, please contact us for a free consultation.
3 Beds
2 Baths
3,288 SqFt
SOLD DATE : 06/17/2021
Key Details
Sold Price $545,000
Property Type Single Family Home
Sub Type Single Family Residence
Listing Status Sold
Purchase Type For Sale
Square Footage 3,288 sqft
Price per Sqft $165
Subdivision Brooklyn
MLS Listing ID 21240451
Sold Date 06/17/21
Style Stories2, Craftsman
Bedrooms 3
Full Baths 2
Year Built 1924
Annual Tax Amount $6,470
Tax Year 2020
Lot Size 5,227 Sqft
Property Description
Craftsman style Duplex in Historic Brooklyn perfect for investors or buyers who want to occupy the front unit! Each unit has it's own large basement with laundry area perfect for storage or finish out. Back unit (4122) has finished attic space that could be second non-conforming bedroom. Front unit (4124) is updated and has large unfinished attic space with loads of potential. Amazing close-in SE location - easy access to public transportation and Brooklyn School Park. Short drive to Downtown! [Home Energy Score = 6. HES Report at https://rpt.greenbuildingregistry.com/hes/OR10190768]
Location
State OR
County Multnomah
Area _143
Zoning R5
Rooms
Basement Storage Space, Unfinished
Interior
Interior Features Hardwood Floors, Vinyl Floor, Washer Dryer
Heating Forced Air
Cooling None
Appliance Free Standing Range, Free Standing Refrigerator
Exterior
Exterior Feature Deck, Yard
Roof Type Composition
Garage No
Building
Lot Description Level
Story 3
Foundation Concrete Perimeter
Sewer Public Sewer
Water Public Water
Level or Stories 3
Schools
Elementary Schools Grout
Middle Schools Hosford
High Schools Cleveland
Others
Senior Community No
Acceptable Financing Cash, Conventional
Listing Terms Cash, Conventional
Read Less Info
Want to know what your home might be worth? Contact us for a FREE valuation!

Our team is ready to help you sell your home for the highest possible price ASAP


beavertonhomesforsale@gmail.com
16037 SW Upper Boones Ferry Rd Suite 150, Tigard, OR, 97224






