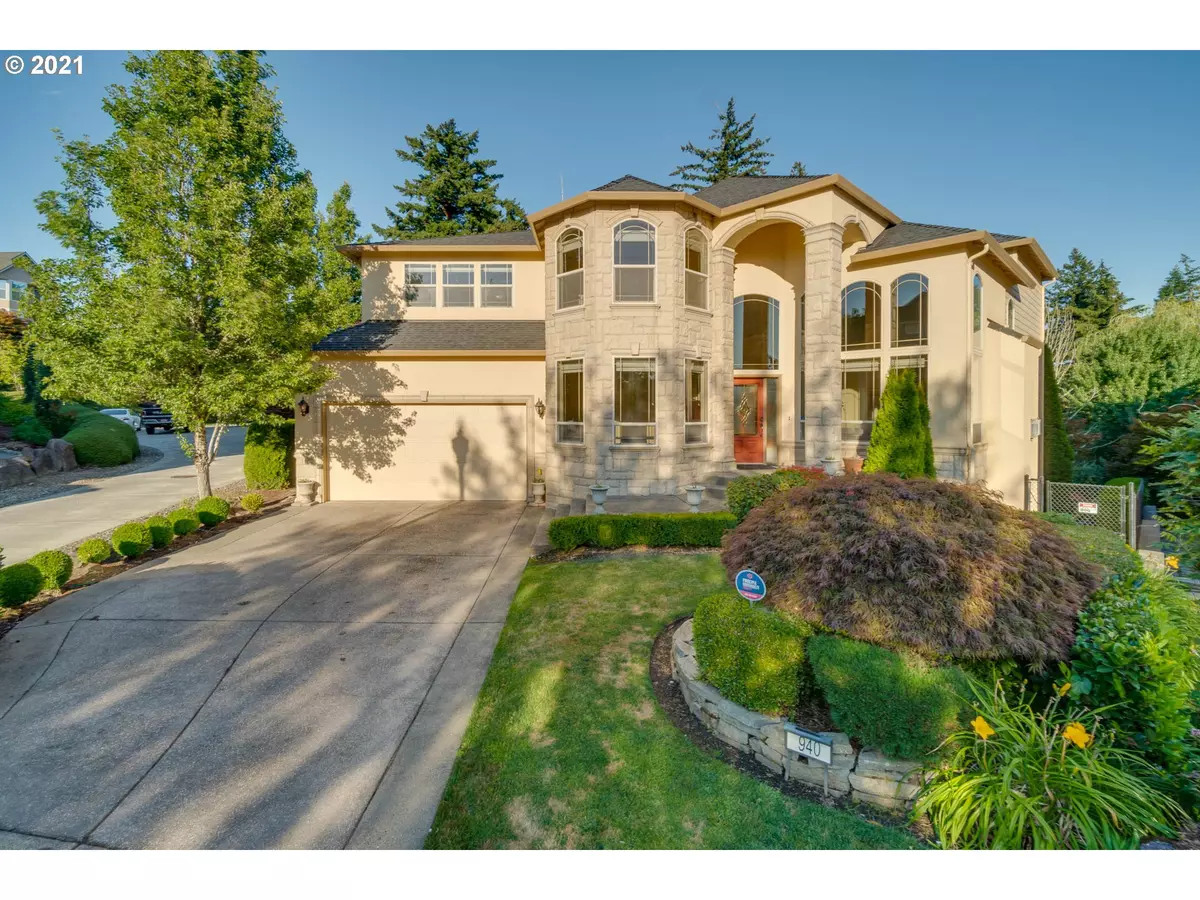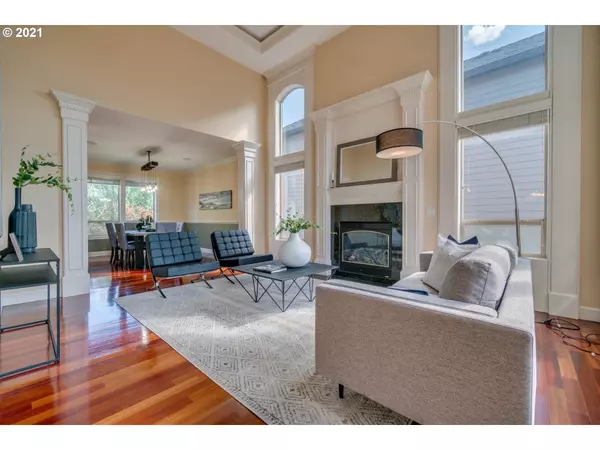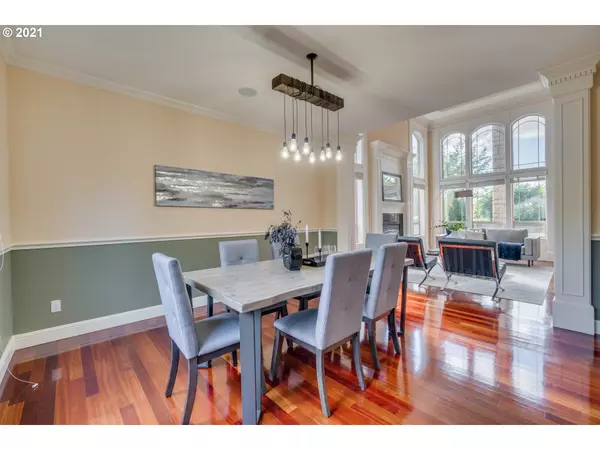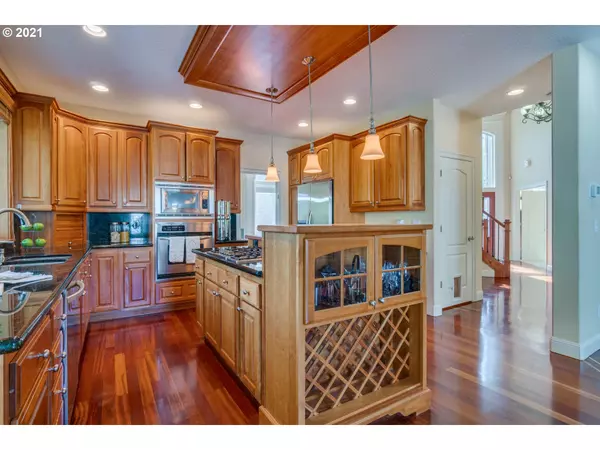Bought with The Hasson Company
$1,100,000
$1,125,000
2.2%For more information regarding the value of a property, please contact us for a free consultation.
5 Beds
4 Baths
5,188 SqFt
SOLD DATE : 10/04/2021
Key Details
Sold Price $1,100,000
Property Type Single Family Home
Sub Type Single Family Residence
Listing Status Sold
Purchase Type For Sale
Square Footage 5,188 sqft
Price per Sqft $212
Subdivision Grand Ridge
MLS Listing ID 21648569
Sold Date 10/04/21
Style Craftsman, Tri Level
Bedrooms 5
Full Baths 4
Condo Fees $70
HOA Fees $70/mo
Year Built 2002
Annual Tax Amount $9,855
Tax Year 2021
Lot Size 9,583 Sqft
Property Description
Multi-gen living in Grand Ridge features 5 beds, main level den, bonus room. 1709SQFT separate living quarters w huge open concept kitchen/living room, 2 bed 1 full bath, separate entrance to undercover hot tub. Soaring vaulted ceilings compliment craftsman finish work and Brazilian cherry floors. Enjoy year round outdoor entertainment on the undercover heated deck. Entertain in your large wrap around yard that backs to a greenbelt. 4 car garage. 2 laundry rooms. Camas School district!
Location
State WA
County Clark
Area _32
Rooms
Basement Daylight, Finished, Separate Living Quarters Apartment Aux Living Unit
Interior
Interior Features Floor3rd, Accessory Dwelling Unit, Central Vacuum, Garage Door Opener, Granite, Hardwood Floors, High Ceilings, Separate Living Quarters Apartment Aux Living Unit, Sound System, Tile Floor, Vaulted Ceiling
Heating Forced Air
Cooling Central Air
Fireplaces Number 2
Fireplaces Type Gas
Appliance Builtin Oven, Builtin Range, Builtin Refrigerator, Convection Oven, Cook Island, Cooktop, Dishwasher, Disposal, Gas Appliances, Granite, Microwave, Stainless Steel Appliance
Exterior
Exterior Feature Accessory Dwelling Unit, Covered Deck, Dog Run, Fenced, Free Standing Hot Tub, Garden, Guest Quarters, Raised Beds, Second Residence, Workshop, Yard
Garage Oversized, Tandem
Garage Spaces 4.0
View Territorial, Trees Woods
Roof Type Fiberglass
Garage Yes
Building
Lot Description Cul_de_sac, Green Belt, Level, Seasonal
Story 3
Sewer Public Sewer
Water Public Water
Level or Stories 3
Schools
Elementary Schools Prune Hill
Middle Schools Skyridge
High Schools Camas
Others
Senior Community No
Acceptable Financing Cash, Conventional, VALoan
Listing Terms Cash, Conventional, VALoan
Read Less Info
Want to know what your home might be worth? Contact us for a FREE valuation!

Our team is ready to help you sell your home for the highest possible price ASAP


beavertonhomesforsale@gmail.com
16037 SW Upper Boones Ferry Rd Suite 150, Tigard, OR, 97224






