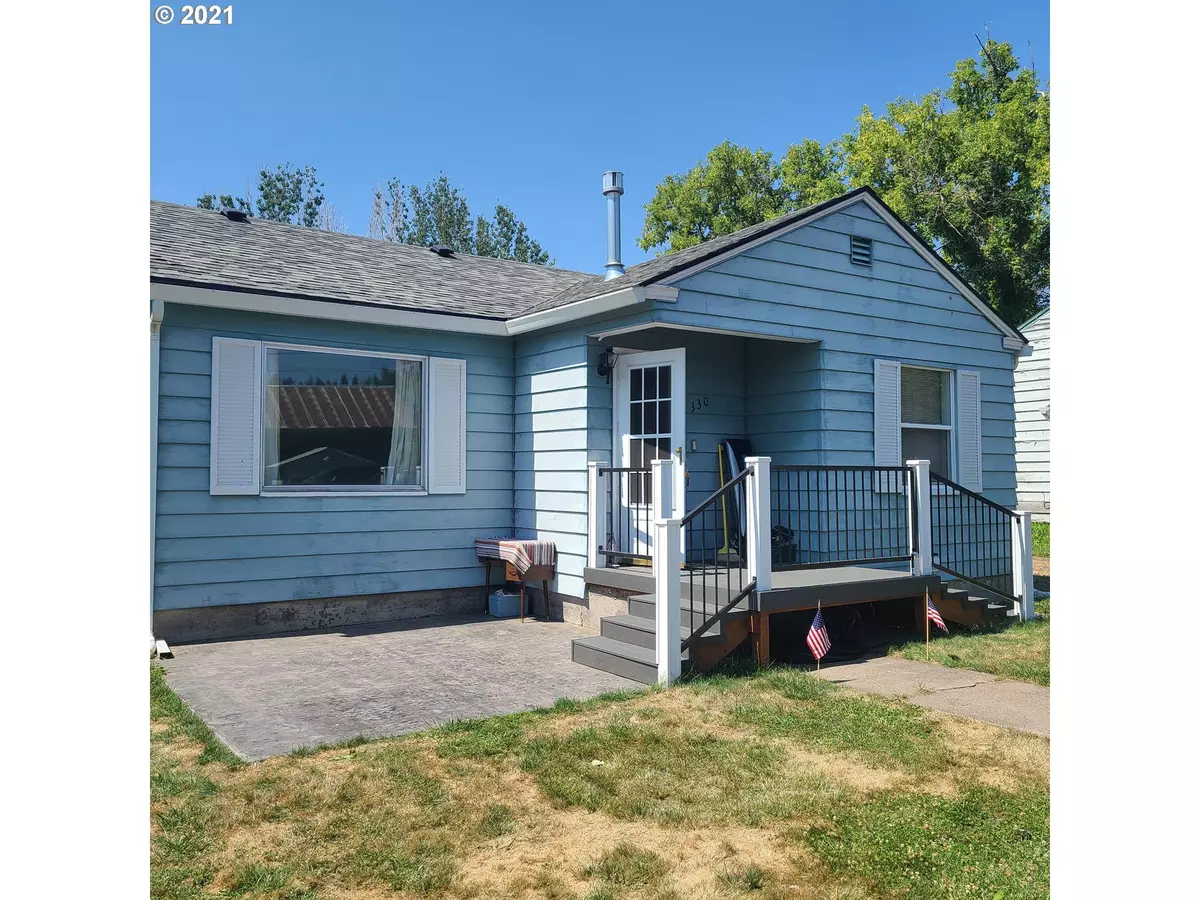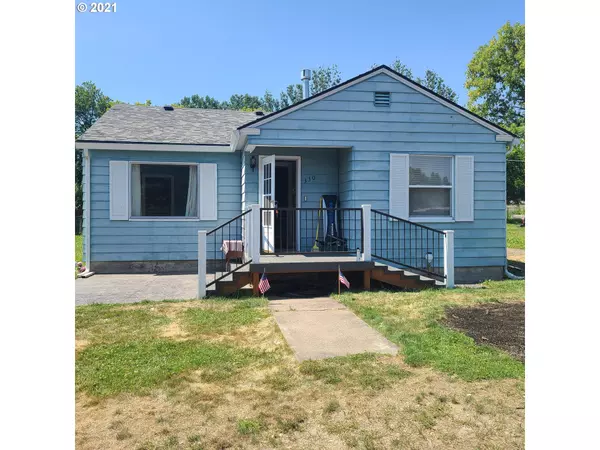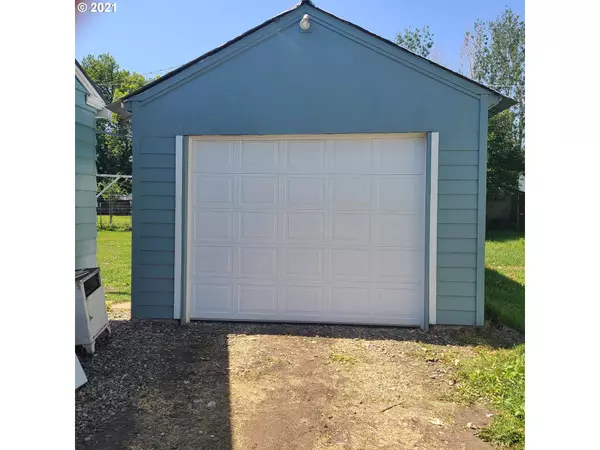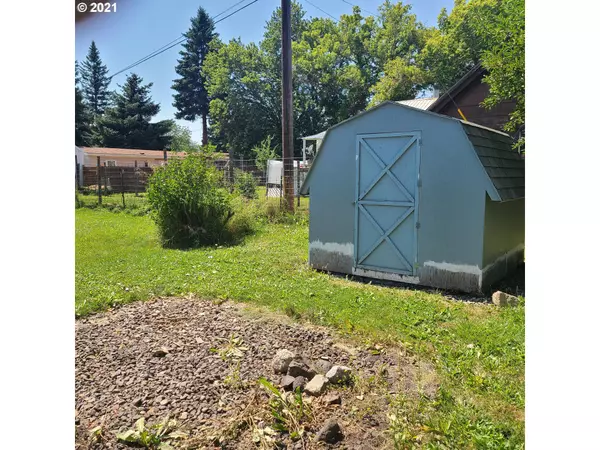Bought with John J Howard & Associates
$149,500
$144,900
3.2%For more information regarding the value of a property, please contact us for a free consultation.
2 Beds
1 Bath
843 SqFt
SOLD DATE : 10/21/2021
Key Details
Sold Price $149,500
Property Type Single Family Home
Sub Type Single Family Residence
Listing Status Sold
Purchase Type For Sale
Square Footage 843 sqft
Price per Sqft $177
MLS Listing ID 21240589
Sold Date 10/21/21
Style Stories1, Cottage
Bedrooms 2
Full Baths 1
Year Built 1949
Annual Tax Amount $1,056
Tax Year 2020
Property Description
This adorable home in Elgin is move in ready! Great starter home with all kitchen and laundry appliances! New flooring in kitchen and laundry/mud room. New paint, new fan in LR, New water heater and much more! Enjoy evenings barbequing and relaxing on the stamped concrete patio! Single car detached garage/shop and a tool shed for storing your garden tools! Spacious yard with room for a nice garden! Come see it today!
Location
State OR
County Union
Area _440
Zoning EL-R
Rooms
Basement Crawl Space
Interior
Interior Features Ceiling Fan, Laundry, Wallto Wall Carpet, Washer Dryer
Heating Other
Fireplaces Type Gas
Appliance Free Standing Range, Free Standing Refrigerator
Exterior
Exterior Feature Fenced, Garden, Outbuilding, Patio, Porch, Storm Door, Tool Shed, Yard
Garage Detached
Garage Spaces 1.0
View Mountain, Seasonal
Roof Type Composition
Garage Yes
Building
Lot Description Level, Trees
Story 1
Foundation Concrete Perimeter
Sewer Public Sewer
Water Public Water
Level or Stories 1
Schools
Elementary Schools Stella Mayfield
Middle Schools Stella Mayfield
High Schools Elgin
Others
Senior Community No
Acceptable Financing Cash, Conventional, FHA, VALoan
Listing Terms Cash, Conventional, FHA, VALoan
Read Less Info
Want to know what your home might be worth? Contact us for a FREE valuation!

Our team is ready to help you sell your home for the highest possible price ASAP


beavertonhomesforsale@gmail.com
16037 SW Upper Boones Ferry Rd Suite 150, Tigard, OR, 97224






