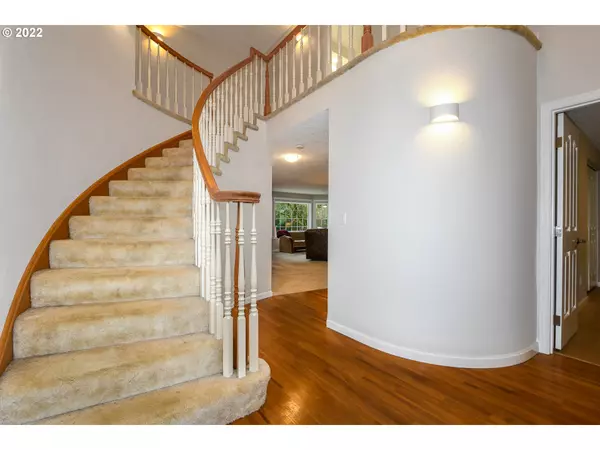Bought with Handris Realty Company
$829,000
$799,900
3.6%For more information regarding the value of a property, please contact us for a free consultation.
4 Beds
3 Baths
3,173 SqFt
SOLD DATE : 04/05/2022
Key Details
Sold Price $829,000
Property Type Single Family Home
Sub Type Single Family Residence
Listing Status Sold
Purchase Type For Sale
Square Footage 3,173 sqft
Price per Sqft $261
Subdivision Greater Brush Prairie
MLS Listing ID 22427643
Sold Date 04/05/22
Style Stories2
Bedrooms 4
Full Baths 3
Year Built 1990
Annual Tax Amount $5,915
Tax Year 2021
Lot Size 2.850 Acres
Property Description
Breathe in the fresh air everyday on this 2.85 flat acres, close-in Brush Prairie quiet setting of solitude, ambience & privacy! Large yard, garden space, fruit trees. Property backs to treed setting. Outbuilding/shop, room for your RV/boat/toys. Bedroom with ensuite bathroom on main. Numerous improvements: lighting fixtures, plugs/outlets, dimmer switches, carpet, LVT, kitchen sink, window coverings, paint, roof vents, water softener/filtration system. Easy walk to dog park & quick 503 access.
Location
State WA
County Clark
Area _62
Zoning R-10
Rooms
Basement Crawl Space
Interior
Interior Features Garage Door Opener, High Ceilings, High Speed Internet, Jetted Tub, Laminate Flooring, Laundry, Vinyl Floor, Wallto Wall Carpet, Water Purifier, Water Softener
Heating Forced Air, Heat Pump
Cooling Heat Pump
Fireplaces Number 2
Fireplaces Type Wood Burning
Appliance Builtin Range, Dishwasher, Free Standing Refrigerator, Microwave, Plumbed For Ice Maker, Water Purifier
Exterior
Exterior Feature Deck, Garden, Outbuilding, Porch, R V Parking, R V Boat Storage, Tool Shed, Yard
Garage Attached, ExtraDeep, Oversized
Garage Spaces 2.0
Roof Type Composition
Garage Yes
Building
Lot Description Level, Private, Secluded, Trees
Story 2
Sewer Septic Tank
Water Well
Level or Stories 2
Schools
Elementary Schools Glenwood
Middle Schools Laurin
High Schools Prairie
Others
Acceptable Financing Cash, Conventional, FHA, VALoan
Listing Terms Cash, Conventional, FHA, VALoan
Read Less Info
Want to know what your home might be worth? Contact us for a FREE valuation!

Our team is ready to help you sell your home for the highest possible price ASAP


beavertonhomesforsale@gmail.com
16037 SW Upper Boones Ferry Rd Suite 150, Tigard, OR, 97224






