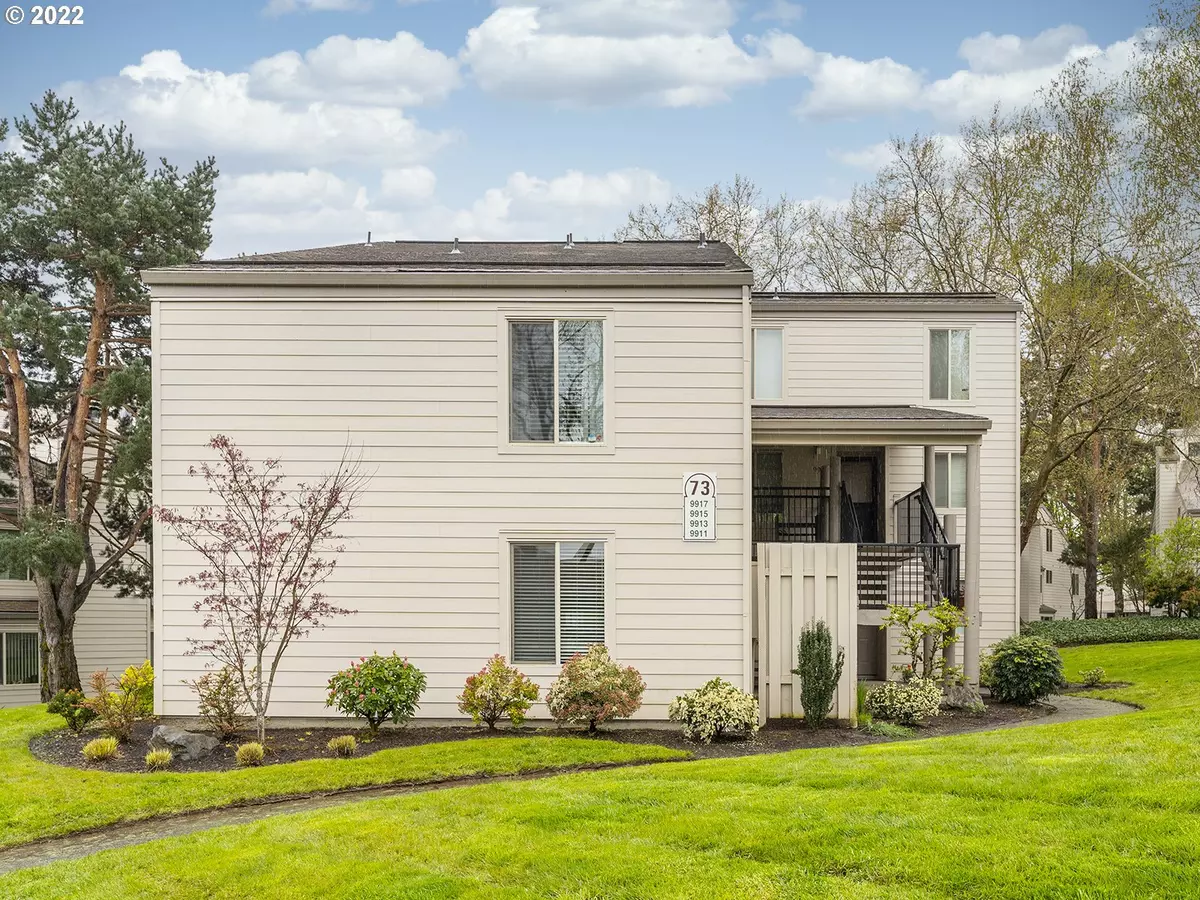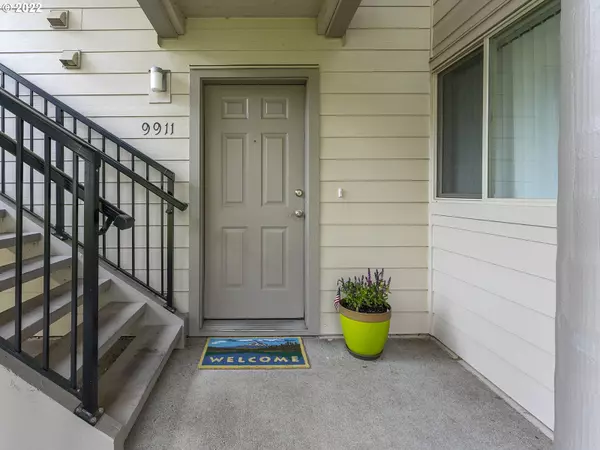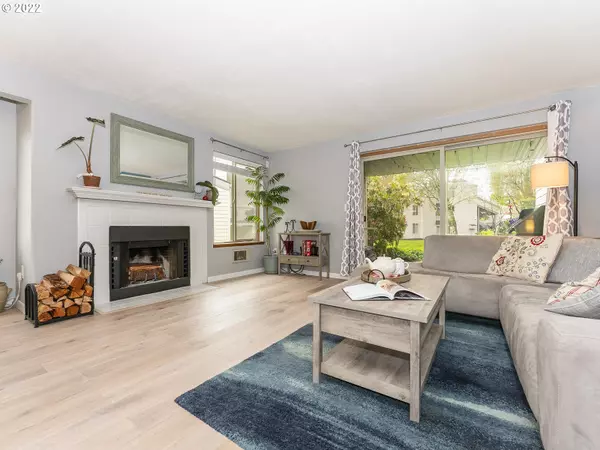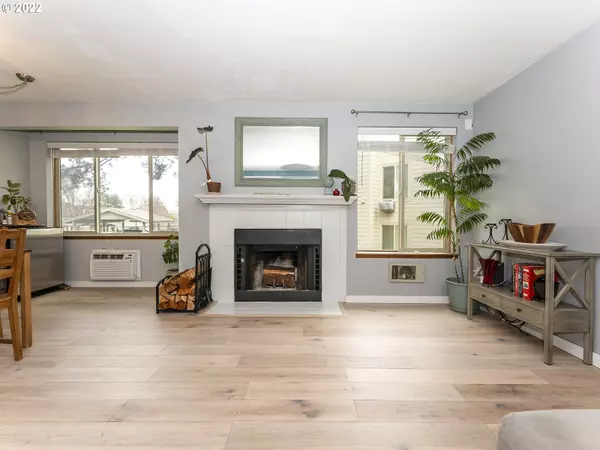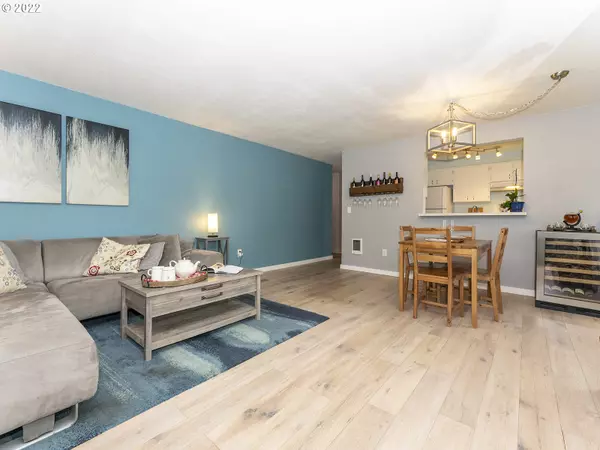Bought with Keller Williams Sunset Corridor
$340,000
$299,900
13.4%For more information regarding the value of a property, please contact us for a free consultation.
2 Beds
2 Baths
1,102 SqFt
SOLD DATE : 05/06/2022
Key Details
Sold Price $340,000
Property Type Condo
Sub Type Condominium
Listing Status Sold
Purchase Type For Sale
Square Footage 1,102 sqft
Price per Sqft $308
Subdivision On The Green Condos
MLS Listing ID 22541546
Sold Date 05/06/22
Style Stories1
Bedrooms 2
Full Baths 2
Condo Fees $380
HOA Fees $380/mo
Year Built 1989
Annual Tax Amount $2,698
Tax Year 2021
Property Description
This charming & centrally located Beaverton condo is an impeccable blend of convenience & warmth! The ideal floor plan for entertaining indoors & out, w/superlative flow from the kitchen to the spacious great room. For private, divine evenings, a covered patio opens to lush greenery. Many new updates incl. engineered hardwoods, carpet, vinyl floors & modernized baths. Highly-desired location just moments from Wash. Sq., Progress Ridge, parks, Fanno Creek Trail.
Location
State OR
County Washington
Area _150
Interior
Interior Features Engineered Hardwood, Laundry, Vinyl Floor, Wallto Wall Carpet, Washer Dryer
Heating Baseboard, Zoned
Cooling Wall Unit
Fireplaces Number 1
Fireplaces Type Wood Burning
Appliance Dishwasher, Disposal, Free Standing Range, Free Standing Refrigerator, Pantry, Range Hood
Exterior
Exterior Feature Covered Patio, Pool, Tennis Court
Garage Carport, Detached
Roof Type Composition
Garage Yes
Building
Lot Description Level
Story 1
Sewer Public Sewer
Water Public Water
Level or Stories 1
Schools
Elementary Schools Greenway
Middle Schools Conestoga
High Schools Southridge
Others
Senior Community No
Acceptable Financing Cash, Conventional
Listing Terms Cash, Conventional
Read Less Info
Want to know what your home might be worth? Contact us for a FREE valuation!

Our team is ready to help you sell your home for the highest possible price ASAP


beavertonhomesforsale@gmail.com
16037 SW Upper Boones Ferry Rd Suite 150, Tigard, OR, 97224

