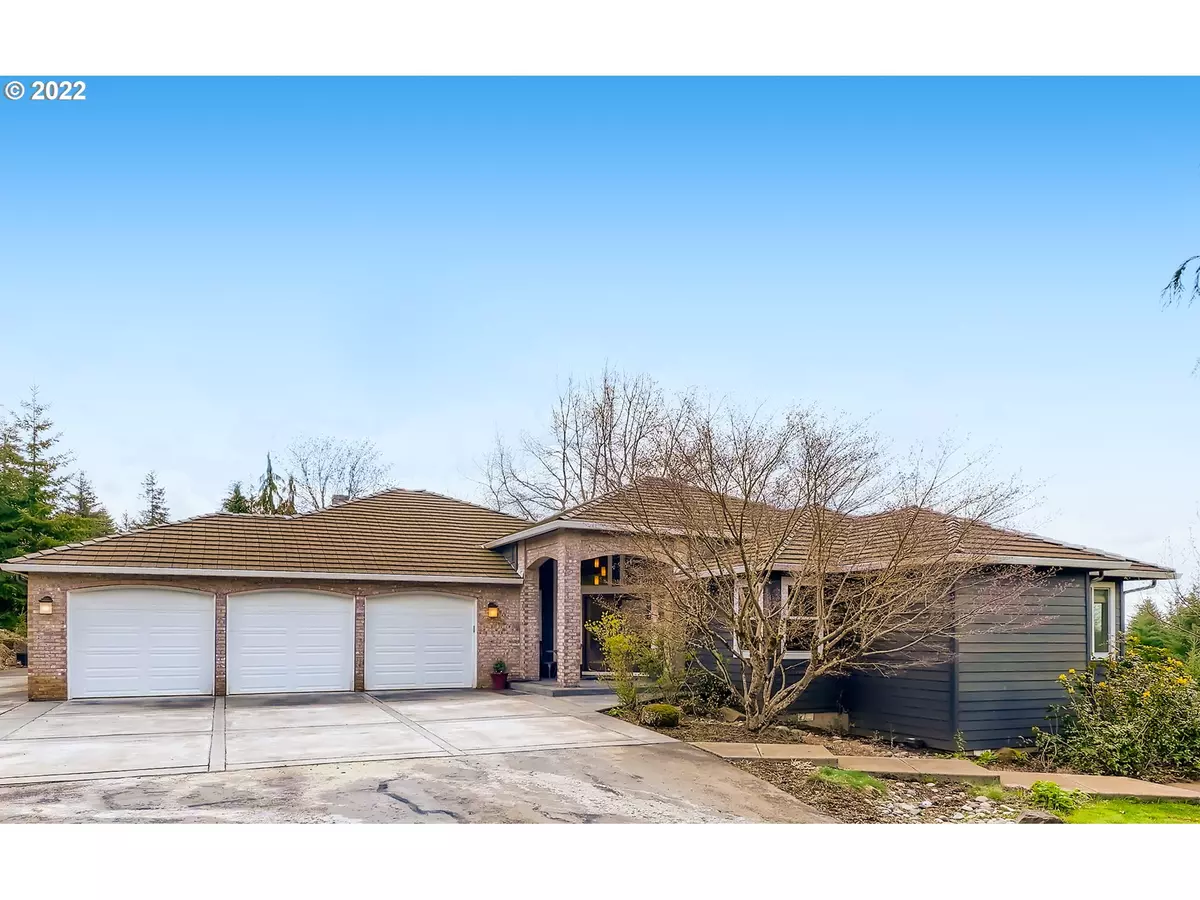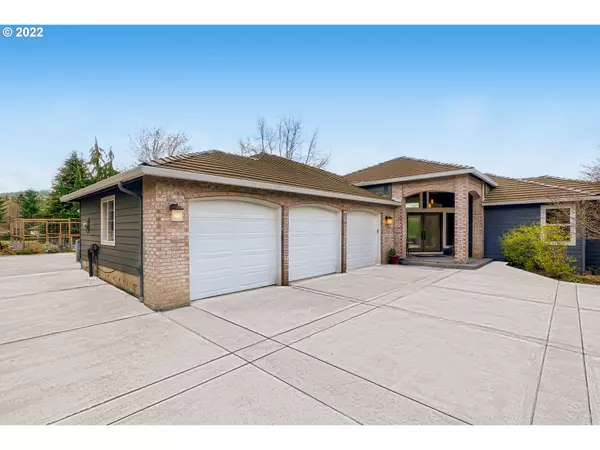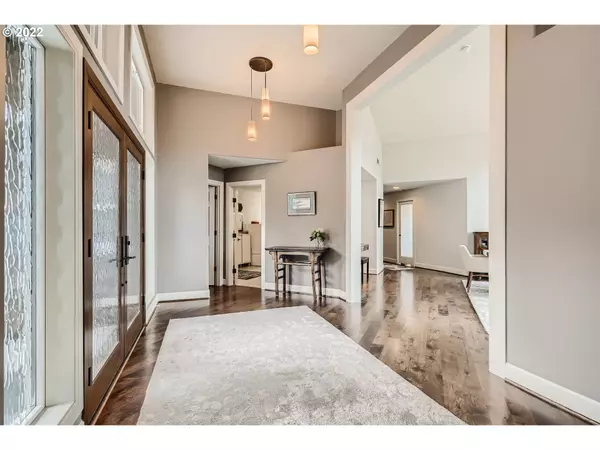Bought with Brantley Christianson Real Estate
$965,000
$985,000
2.0%For more information regarding the value of a property, please contact us for a free consultation.
3 Beds
2.1 Baths
2,774 SqFt
SOLD DATE : 06/22/2022
Key Details
Sold Price $965,000
Property Type Single Family Home
Sub Type Single Family Residence
Listing Status Sold
Purchase Type For Sale
Square Footage 2,774 sqft
Price per Sqft $347
Subdivision The Summit At Autumn Hills
MLS Listing ID 22535157
Sold Date 06/22/22
Style Contemporary, Ranch
Bedrooms 3
Full Baths 2
Condo Fees $1,425
HOA Fees $118/ann
Year Built 1993
Annual Tax Amount $8,016
Tax Year 2022
Lot Size 5.000 Acres
Property Description
Sprawling ranch home in the gated community of The Summit at Autumn Hills. Gorgeous views the moment you step into the foyer. High ceilings, hardwood floors & remodeled kitchen/baths are a few highlights of this custom home. The primary bedroom wing offers a spacious en-suite, w/walk-in shower, soaking tub, sauna & walk-in closet. Separate office space in addition to bedrooms. Outside you'll find an expansive Trex deck, firepit, fenced garden w/raised beds, walking trails, & 3 car garage.
Location
State WA
County Clark
Area _31
Zoning R5
Rooms
Basement Crawl Space
Interior
Interior Features Central Vacuum, Hardwood Floors, High Ceilings, High Speed Internet, Quartz, Soaking Tub, Vaulted Ceiling
Heating Forced Air, Heat Pump
Cooling Heat Pump
Fireplaces Number 1
Fireplaces Type Propane
Appliance Builtin Oven, Builtin Range, Dishwasher, Island, Pantry, Quartz, Range Hood, Stainless Steel Appliance
Exterior
Exterior Feature Deck, Fire Pit, Garden, Raised Beds, R V Parking
Garage Attached, Oversized
Garage Spaces 3.0
View Territorial, Trees Woods, Valley
Roof Type Tile
Garage Yes
Building
Lot Description Gentle Sloping, Level, Private, Trees
Story 1
Foundation Concrete Perimeter
Sewer Septic Tank
Water Well
Level or Stories 1
Schools
Elementary Schools Lacamas
Middle Schools Liberty
High Schools Camas
Others
Senior Community No
Acceptable Financing Cash, Conventional, VALoan
Listing Terms Cash, Conventional, VALoan
Read Less Info
Want to know what your home might be worth? Contact us for a FREE valuation!

Our team is ready to help you sell your home for the highest possible price ASAP


beavertonhomesforsale@gmail.com
16037 SW Upper Boones Ferry Rd Suite 150, Tigard, OR, 97224






