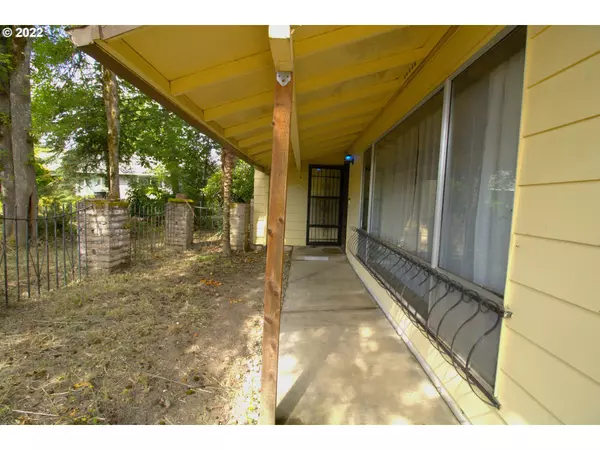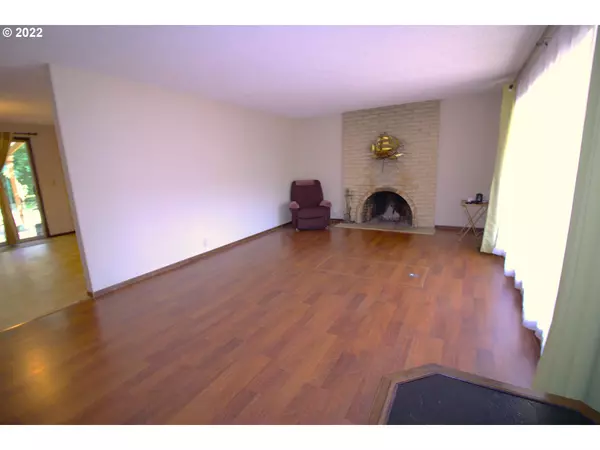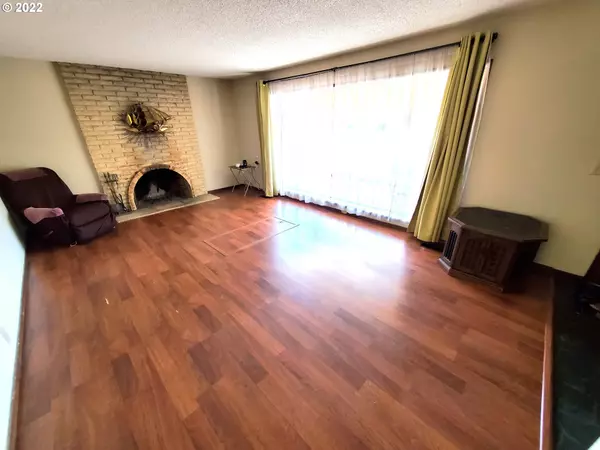Bought with Premiere Property Group, LLC
$385,000
$349,900
10.0%For more information regarding the value of a property, please contact us for a free consultation.
3 Beds
2 Baths
1,240 SqFt
SOLD DATE : 08/22/2022
Key Details
Sold Price $385,000
Property Type Single Family Home
Sub Type Single Family Residence
Listing Status Sold
Purchase Type For Sale
Square Footage 1,240 sqft
Price per Sqft $310
Subdivision Oak Grove Community Council
MLS Listing ID 22429772
Sold Date 08/22/22
Style Stories1, Ranch
Bedrooms 3
Full Baths 2
HOA Y/N No
Year Built 1973
Annual Tax Amount $3,575
Tax Year 2021
Lot Size 9,583 Sqft
Property Description
Spacious 3 bedroom 2 full bath home featuring a wood burning fireplace in living room, large dining room and kitchen area with eating bar, oversized 2 car garage and larger outbuilding. Backyard is a quiet creekside sanctuary with covered patio. Close to Springfield Family Park & Trolley Trail. Newer HVAC/AC. House is occupied. Shown by appointment only. Offer deadline is Tuesday the 12th 8pm. [Home Energy Score = 3. HES Report at https://rpt.greenbuildingregistry.com/hes/OR10203761]
Location
State OR
County Clackamas
Area _145
Zoning R7
Rooms
Basement Crawl Space
Interior
Interior Features Smart Camera Recording, Washer Dryer
Heating Forced Air90
Cooling Central Air
Fireplaces Number 1
Fireplaces Type Wood Burning
Appliance Builtin Range, Dishwasher, Free Standing Refrigerator
Exterior
Exterior Feature Covered Patio, Outbuilding, Porch, Raised Beds, Yard
Garage Attached, Oversized
Garage Spaces 2.0
Waterfront Yes
Waterfront Description Creek
View Y/N true
View Creek Stream, Trees Woods
Roof Type Composition
Garage Yes
Building
Lot Description Level, On Busline, Secluded
Story 1
Foundation Concrete Perimeter
Sewer Public Sewer
Water Public Water
Level or Stories 1
New Construction No
Schools
Elementary Schools Riverside
Middle Schools Alder Creek
High Schools Putnam
Others
Senior Community No
Acceptable Financing Cash, Conventional, FHA, VALoan
Listing Terms Cash, Conventional, FHA, VALoan
Read Less Info
Want to know what your home might be worth? Contact us for a FREE valuation!

Our team is ready to help you sell your home for the highest possible price ASAP


beavertonhomesforsale@gmail.com
16037 SW Upper Boones Ferry Rd Suite 150, Tigard, OR, 97224






