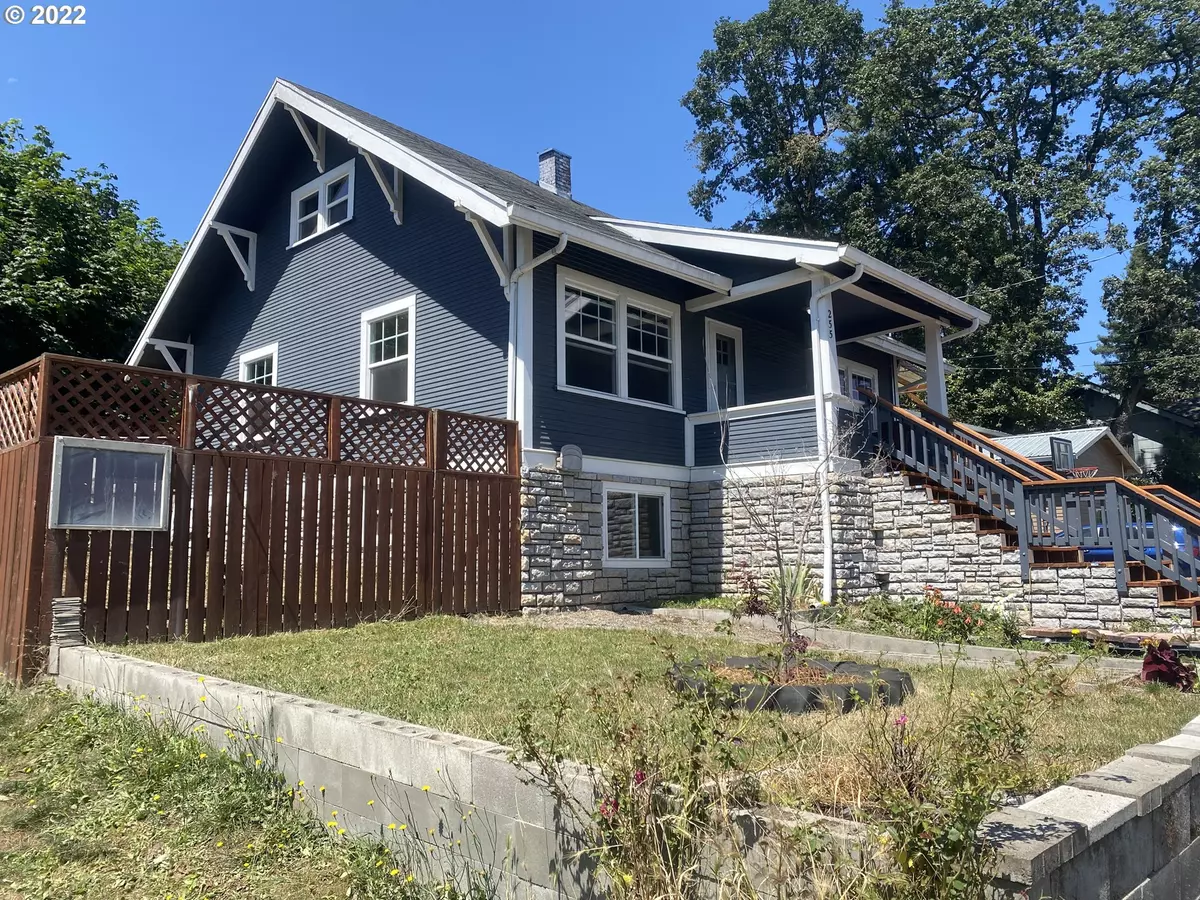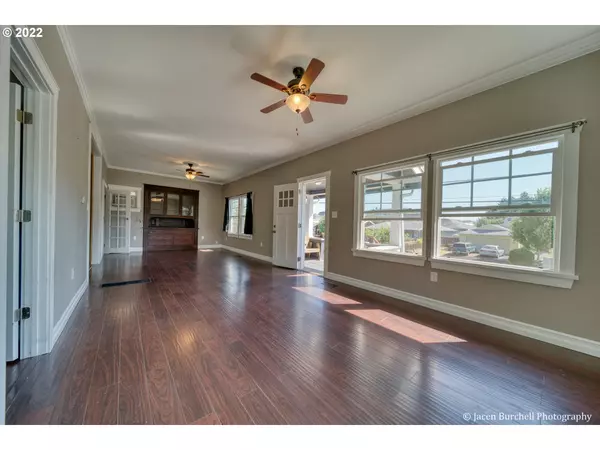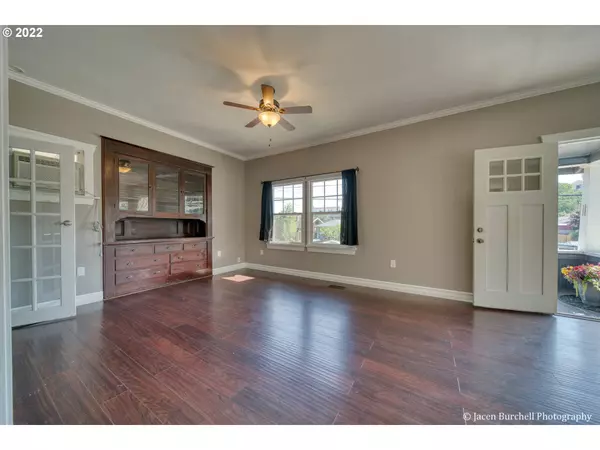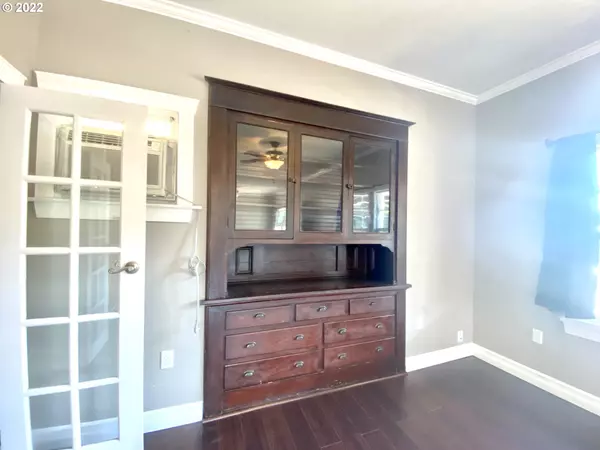Bought with MORE Realty
$359,500
$369,000
2.6%For more information regarding the value of a property, please contact us for a free consultation.
3 Beds
2 Baths
1,478 SqFt
SOLD DATE : 10/25/2022
Key Details
Sold Price $359,500
Property Type Single Family Home
Sub Type Single Family Residence
Listing Status Sold
Purchase Type For Sale
Square Footage 1,478 sqft
Price per Sqft $243
MLS Listing ID 22467896
Sold Date 10/25/22
Style Craftsman
Bedrooms 3
Full Baths 2
HOA Y/N No
Year Built 1918
Annual Tax Amount $2,096
Tax Year 2021
Property Description
Updated 1918 home in Downtown St. Helens. Blocks away from River. Water Feature in Front Yard. Large Covered Front Porch. Laminate Floors. Primary Room on the Main w/Walk In Closet and Bath w/Clawfoot Tub. Built in Hutch. Custom Kitchen with Eating Bar. Tiled Laundry Room. Large Tiled Bathroom w/Walk In Shower and Large Soaking Tub. Multiple French Door entries to Wraparound Back Deck w/Large Covered Side Covered Patio. Large Basement Workshop w/Extra Storage under Deck. Fenced Side Yard.
Location
State OR
County Columbia
Area _155
Rooms
Basement Partial Basement
Interior
Interior Features High Ceilings, Laundry, Soaking Tub, Wallto Wall Carpet
Heating Forced Air
Cooling None
Appliance Dishwasher, Free Standing Range, Tile
Exterior
Exterior Feature Covered Deck, Fenced, Porch, Raised Beds, Tool Shed, Workshop, Yard
Garage Carport
View Y/N false
Roof Type Composition
Garage Yes
Building
Lot Description Sloped, Terraced
Story 2
Foundation Other
Sewer Public Sewer
Water Public Water
Level or Stories 2
New Construction No
Schools
Elementary Schools Lewis & Clark
Middle Schools St Helens
High Schools St Helens
Others
Senior Community No
Acceptable Financing Cash, Conventional, FHA, USDALoan, VALoan
Listing Terms Cash, Conventional, FHA, USDALoan, VALoan
Read Less Info
Want to know what your home might be worth? Contact us for a FREE valuation!

Our team is ready to help you sell your home for the highest possible price ASAP


beavertonhomesforsale@gmail.com
16037 SW Upper Boones Ferry Rd Suite 150, Tigard, OR, 97224






