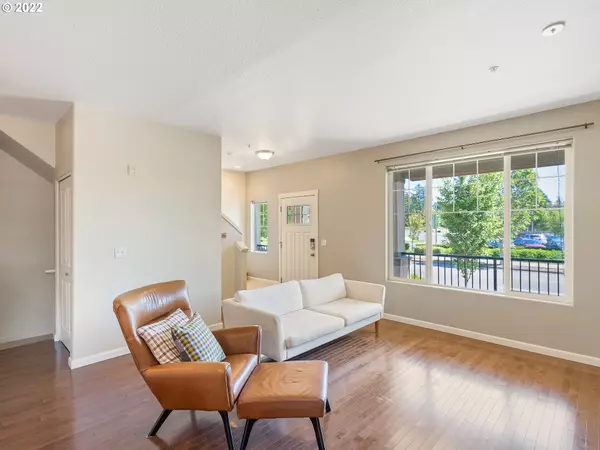Bought with ELEETE Real Estate
$405,000
$409,900
1.2%For more information regarding the value of a property, please contact us for a free consultation.
2 Beds
2 Baths
1,196 SqFt
SOLD DATE : 10/31/2022
Key Details
Sold Price $405,000
Property Type Townhouse
Sub Type Townhouse
Listing Status Sold
Purchase Type For Sale
Square Footage 1,196 sqft
Price per Sqft $338
Subdivision Timberland Falls Condo
MLS Listing ID 22454071
Sold Date 10/31/22
Style Craftsman, Townhouse
Bedrooms 2
Full Baths 2
Condo Fees $237
HOA Fees $237/mo
HOA Y/N Yes
Year Built 2007
Annual Tax Amount $4,213
Tax Year 2021
Property Description
Townhome style condo in desirable Timberland Falls. Private entrance and no neighbors above or below. 2 bedrooms and 2 bathrooms. Covered front porch, gourmet kitchen w/SS appliances. Wood floors, electric fireplace and ample closet space on main floor. Primary bedroom w/ bathroom & walk in closet. Laundry area in Lower level. Enjoy the convenient access to Market of choice, shopping, restaurants, trails, multiple parks. Minutes to Sunset transit, downtown, HWY 26 & 217, hospital and Nike.
Location
State OR
County Washington
Area _149
Rooms
Basement Partial Basement
Interior
Interior Features Garage Door Opener, Laundry, Soaking Tub, Sprinkler, Tile Floor, Vinyl Floor, Washer Dryer, Wood Floors
Heating Ductless, Mini Split, Zoned
Cooling Heat Pump
Fireplaces Number 1
Fireplaces Type Electric
Appliance Dishwasher, Disposal, Free Standing Range, Free Standing Refrigerator, Microwave, Stainless Steel Appliance
Exterior
Exterior Feature Porch
Garage Attached, ExtraDeep, TuckUnder
Garage Spaces 1.0
View Y/N false
Roof Type Composition
Garage Yes
Building
Lot Description Corner Lot
Story 3
Foundation Concrete Perimeter
Sewer Public Sewer
Water Public Water
Level or Stories 3
New Construction No
Schools
Elementary Schools Cedar Mill
Middle Schools Tumwater
High Schools Sunset
Others
Senior Community No
Acceptable Financing Cash, Conventional
Listing Terms Cash, Conventional
Read Less Info
Want to know what your home might be worth? Contact us for a FREE valuation!

Our team is ready to help you sell your home for the highest possible price ASAP


beavertonhomesforsale@gmail.com
16037 SW Upper Boones Ferry Rd Suite 150, Tigard, OR, 97224






