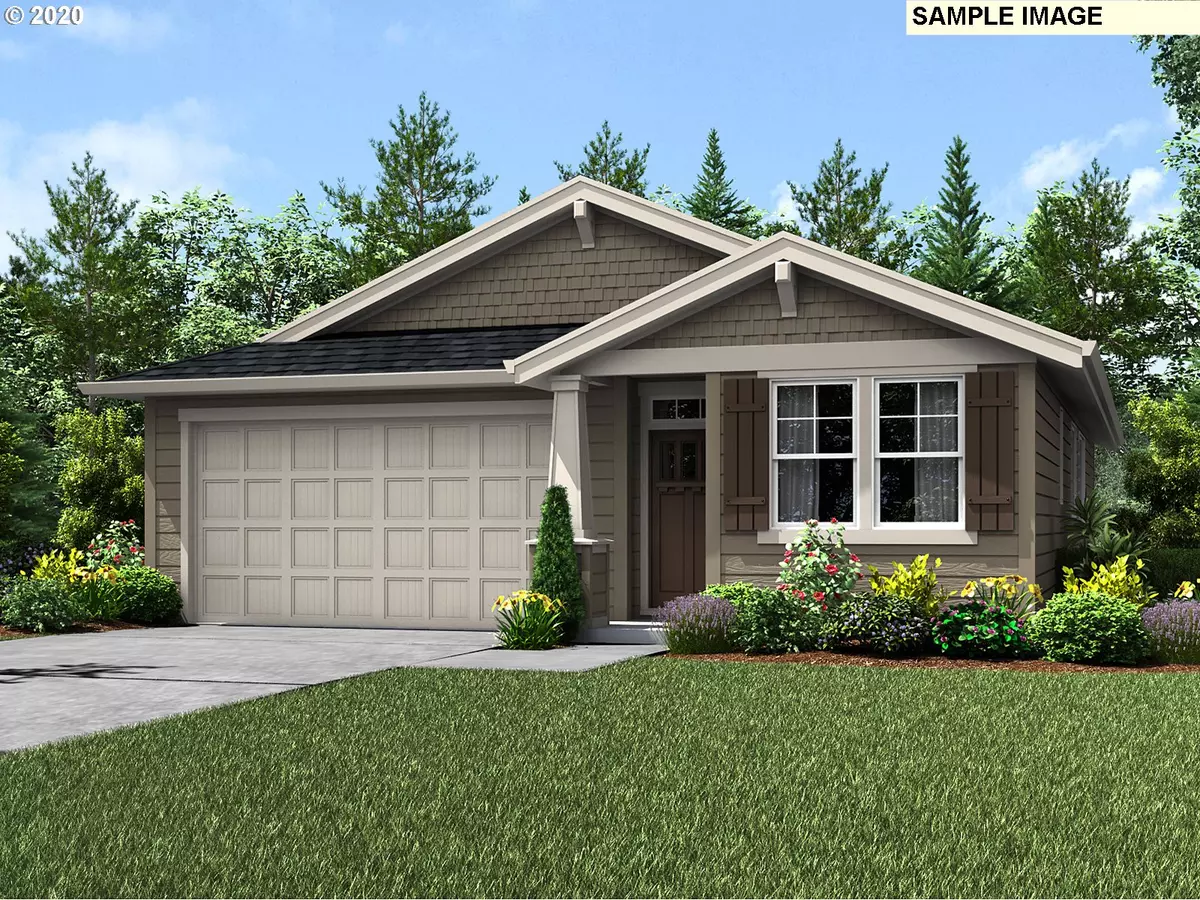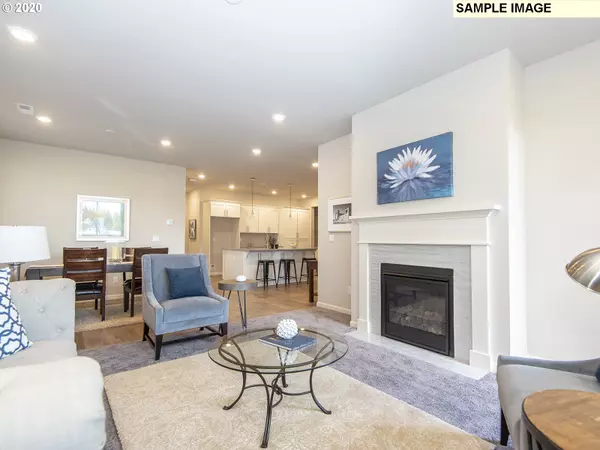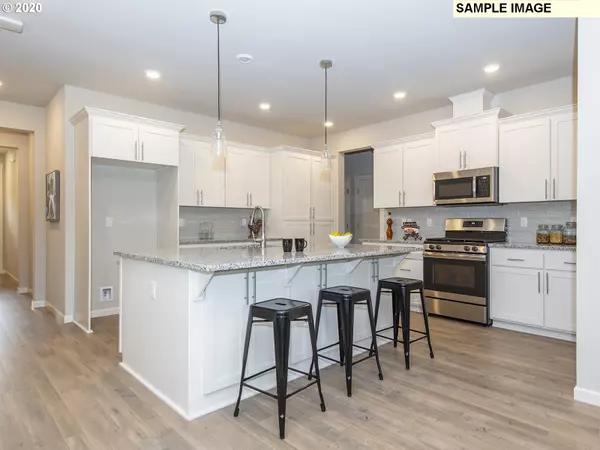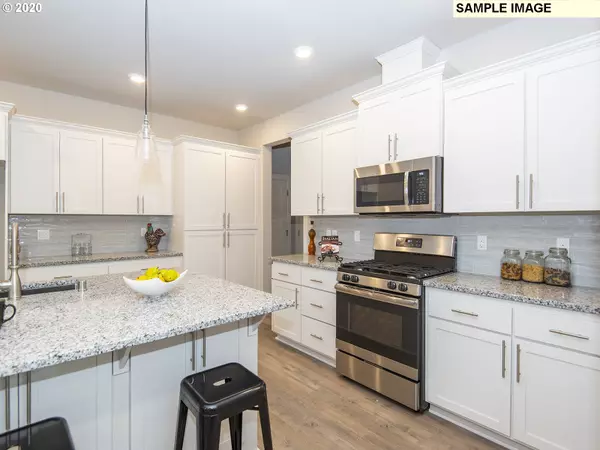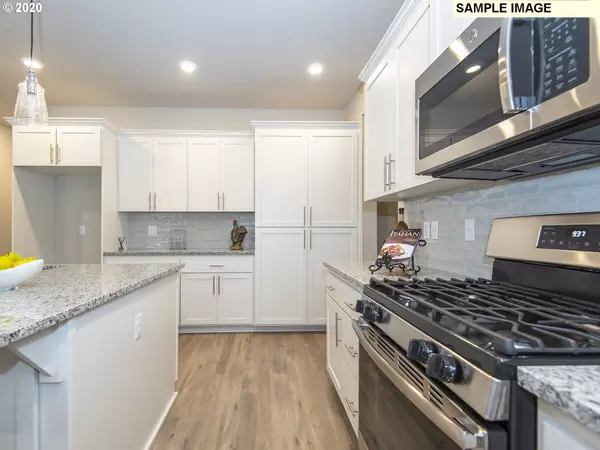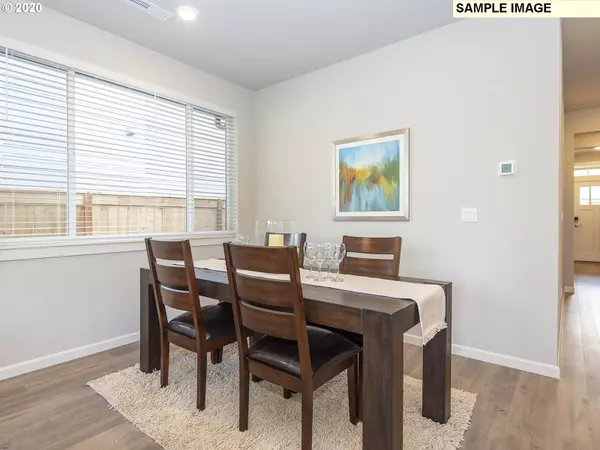Bought with MORE Realty
$384,900
$380,900
1.1%For more information regarding the value of a property, please contact us for a free consultation.
3 Beds
0.2 Baths
1,574 SqFt
SOLD DATE : 06/22/2021
Key Details
Sold Price $384,900
Property Type Single Family Home
Sub Type Single Family Residence
Listing Status Sold
Purchase Type For Sale
Square Footage 1,574 sqft
Price per Sqft $244
MLS Listing ID 21433060
Sold Date 06/22/21
Style Stories2
Bedrooms 3
Year Built 2021
Annual Tax Amount $782
Tax Year 2020
Property Description
Single level Carlton plan. Open kitchen w Great Room for today's living. Gorgeous Master Suite with walk in closet, step-in shower, and dual sinks. Sample Photos & Virtual Tour are of model in dif community. Taxes not yet assessed. Est. completion June '21. By appt Wed thru Sun.
Location
State OR
County Columbia
Area _155
Rooms
Basement Crawl Space
Interior
Interior Features Laundry
Heating Forced Air
Cooling Air Conditioning Ready
Fireplaces Number 1
Fireplaces Type Gas
Appliance Dishwasher, Disposal, Free Standing Gas Range, Gas Appliances, Granite, Island, Microwave, Pantry, Plumbed For Ice Maker, Range Hood, Stainless Steel Appliance
Exterior
Exterior Feature Fenced, Sprinkler, Yard
Garage Attached
Garage Spaces 2.0
Roof Type Composition
Garage Yes
Building
Story 1
Foundation Concrete Perimeter
Sewer Public Sewer
Water Public Water
Level or Stories 1
Schools
Elementary Schools Lewis & Clark
Middle Schools St Helens
High Schools St Helens
Others
Senior Community No
Acceptable Financing CallListingAgent, Cash, Conventional, FHA, VALoan
Listing Terms CallListingAgent, Cash, Conventional, FHA, VALoan
Read Less Info
Want to know what your home might be worth? Contact us for a FREE valuation!

Our team is ready to help you sell your home for the highest possible price ASAP


beavertonhomesforsale@gmail.com
16037 SW Upper Boones Ferry Rd Suite 150, Tigard, OR, 97224

