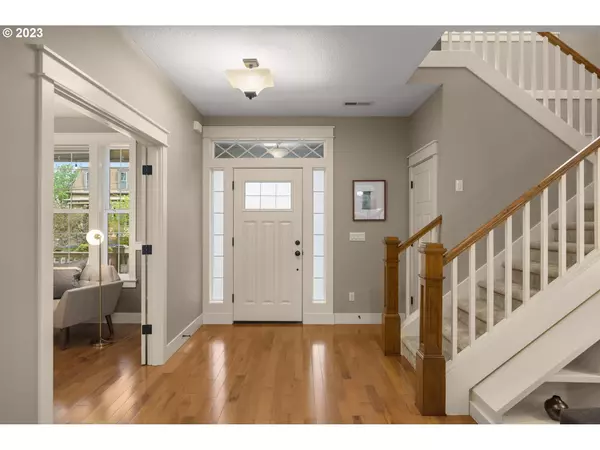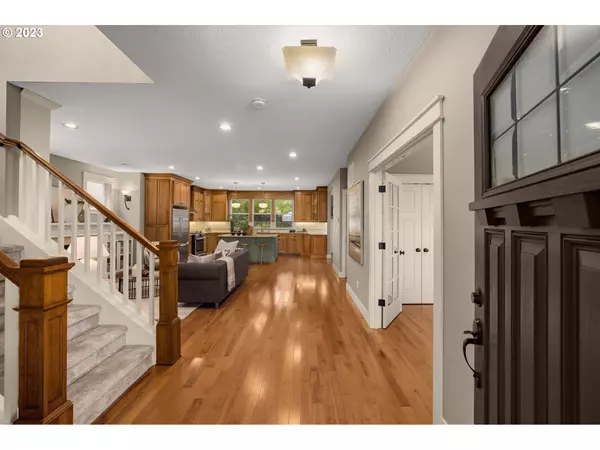Bought with Cascade Hasson Sotheby's International Realty
$865,000
$850,000
1.8%For more information regarding the value of a property, please contact us for a free consultation.
4 Beds
3 Baths
2,281 SqFt
SOLD DATE : 05/24/2023
Key Details
Sold Price $865,000
Property Type Single Family Home
Sub Type Single Family Residence
Listing Status Sold
Purchase Type For Sale
Square Footage 2,281 sqft
Price per Sqft $379
Subdivision Brooklyn Neighborhood
MLS Listing ID 23319898
Sold Date 05/24/23
Style Craftsman
Bedrooms 4
Full Baths 3
HOA Y/N No
Year Built 2012
Annual Tax Amount $10,159
Tax Year 2022
Lot Size 5,227 Sqft
Property Description
Sophisticated 2012 Craftsman in the coveted Brooklyn Neighborhood. Seamless confluence of traditional and modern aesthetics. Open Great Room concept with custom bookshelves, solid hickory hardwood floors, high-end box beamed ceilings, french doors, designer paint and brand new carpeting. Entertainers dream kitchen with high-end appliances and finishes. Large covered deck off of the dining room for year round enjoyment. This home boasts a Home Energy Score of 8. Posh Primary En Suite with soaring ceilings, double walk-in closets, jetted spa tub and gas fireplace. High efficiency HVAC and tankless water heater. Gutter Helmet gutters with transferable warranty. Air Conditioning. Beautiful lush landscaping with sprinkler system. Excellent off street parking and oversized secure garage with potential for electric charging station. Walk score of 91. Bike Score a perfect 100. Close to amazing restaurants, entertainment venues, parks and trendy shops. Minutes to OHSU, downtown and public transportation. This home is white glove clean and completely move-in ready. Live your best life in this clean, modern and designer chic home.
Location
State OR
County Multnomah
Area _143
Rooms
Basement Crawl Space
Interior
Interior Features Ceiling Fan, Dual Flush Toilet, Garage Door Opener, Granite, Hardwood Floors, High Ceilings, Jetted Tub, Laundry, Soaking Tub, Sprinkler, Tile Floor, Vaulted Ceiling, Wainscoting, Wallto Wall Carpet, Wood Floors
Heating Forced Air
Cooling Central Air
Fireplaces Number 2
Fireplaces Type Gas
Appliance Builtin Range, Dishwasher, Disposal, E N E R G Y S T A R Qualified Appliances, Gas Appliances, Granite, Island, Microwave, Pantry, Range Hood, Stainless Steel Appliance, Tile
Exterior
Exterior Feature Covered Deck, Covered Patio, Fenced, Patio, Porch, Sprinkler, Yard
Garage Detached
Garage Spaces 1.0
View Y/N false
Roof Type Composition
Garage Yes
Building
Lot Description Level, Seasonal, Trees
Story 2
Foundation Concrete Perimeter
Sewer Public Sewer
Water Public Water
Level or Stories 2
New Construction No
Schools
Elementary Schools Grout
Middle Schools Hosford
High Schools Cleveland
Others
Senior Community No
Acceptable Financing Cash, Conventional
Listing Terms Cash, Conventional
Read Less Info
Want to know what your home might be worth? Contact us for a FREE valuation!

Our team is ready to help you sell your home for the highest possible price ASAP


beavertonhomesforsale@gmail.com
16037 SW Upper Boones Ferry Rd Suite 150, Tigard, OR, 97224






