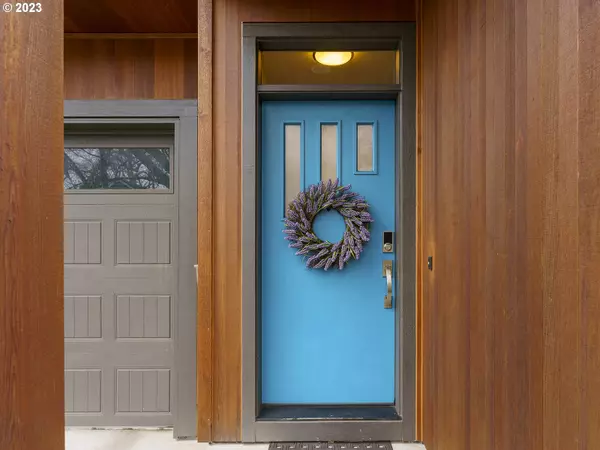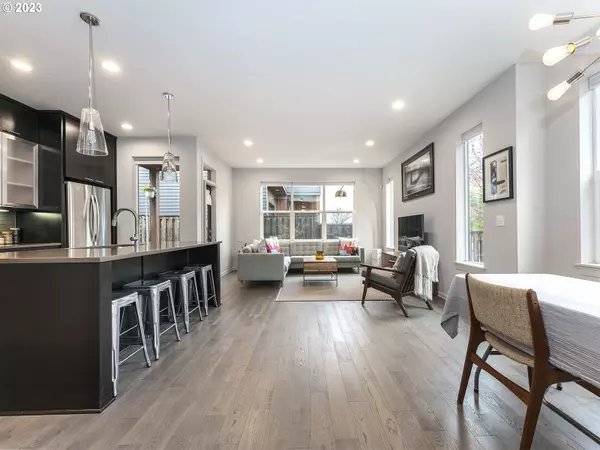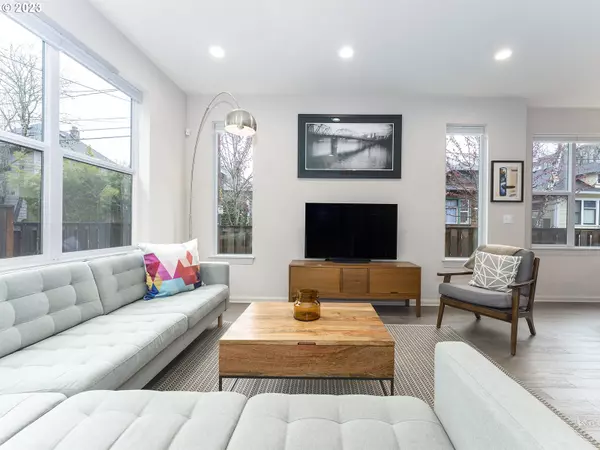Bought with Keller Williams Realty Professionals
$678,000
$635,000
6.8%For more information regarding the value of a property, please contact us for a free consultation.
3 Beds
2.1 Baths
1,846 SqFt
SOLD DATE : 05/25/2023
Key Details
Sold Price $678,000
Property Type Single Family Home
Sub Type Single Family Residence
Listing Status Sold
Purchase Type For Sale
Square Footage 1,846 sqft
Price per Sqft $367
Subdivision Brooklyn
MLS Listing ID 23546170
Sold Date 05/25/23
Style Contemporary
Bedrooms 3
Full Baths 2
HOA Y/N No
Year Built 2016
Annual Tax Amount $9,116
Tax Year 2022
Lot Size 2,178 Sqft
Property Description
Open Sat 4/15, Noon-2pm. Offer deadline Sat 4/15, 7pm. This smart, stylish, LEED-certified contemporary gem sits on a bright corner lot in beloved Brooklyn. Thoughtfully constructed with sustainability in mind by award-winning Renaissance Homes, this home has been meticulously maintained, loved, and improved upon by its original owners. Highly desired open concept living with towering ceilings and unparalleled natural light. Fine finishes and a modern aesthetic throughout, with pristine engineered hardwoods on both levels, chef's kitchen with quartz countertops/island, stainless steel appliances, & designer lighting; highly efficient mini splits for year-round comfort. A dream for those who work from home or commuters alike, providing exceptional networking & wireless access points + close proximity to OHSU, PSU, and MAX. Remarkably private backyard with sleek covered patio & gas fire pit for dining al fresco, entertaining, or relaxing with a good book. Plenty of sunny outdoor space for gardening, yet low maintenance enough for life on the go! Perfectly nestled between all of the fantastic restaurants & shops in the Division/Clinton and Sellwood/Moreland neighborhoods. WalkScore 94; BikeScore 100! [Home Energy Score = 10. HES Report at https://rpt.greenbuildingregistry.com/hes/OR10158688]
Location
State OR
County Multnomah
Area _143
Zoning R2.5
Rooms
Basement Crawl Space
Interior
Interior Features Air Cleaner, Garage Door Opener, Hardwood Floors, Lo V O C Material, Quartz, Tile Floor
Heating Ductless, Mini Split, Zoned
Cooling Heat Pump
Appliance Dishwasher, Disposal, E N E R G Y S T A R Qualified Appliances, Free Standing Range, Island, Microwave, Pantry, Plumbed For Ice Maker, Quartz, Stainless Steel Appliance
Exterior
Exterior Feature Covered Patio, Deck, Fenced, Fire Pit, Garden, Gas Hookup, Patio, Porch, Raised Beds, Security Lights, Sprinkler, Yard
Garage Attached, Oversized
Garage Spaces 1.0
View Y/N false
Roof Type Composition
Garage Yes
Building
Lot Description Corner Lot, Level
Story 2
Sewer Public Sewer
Water Public Water
Level or Stories 2
New Construction No
Schools
Elementary Schools Grout
Middle Schools Hosford
High Schools Cleveland
Others
Senior Community No
Acceptable Financing Cash, Conventional
Listing Terms Cash, Conventional
Read Less Info
Want to know what your home might be worth? Contact us for a FREE valuation!

Our team is ready to help you sell your home for the highest possible price ASAP


beavertonhomesforsale@gmail.com
16037 SW Upper Boones Ferry Rd Suite 150, Tigard, OR, 97224






