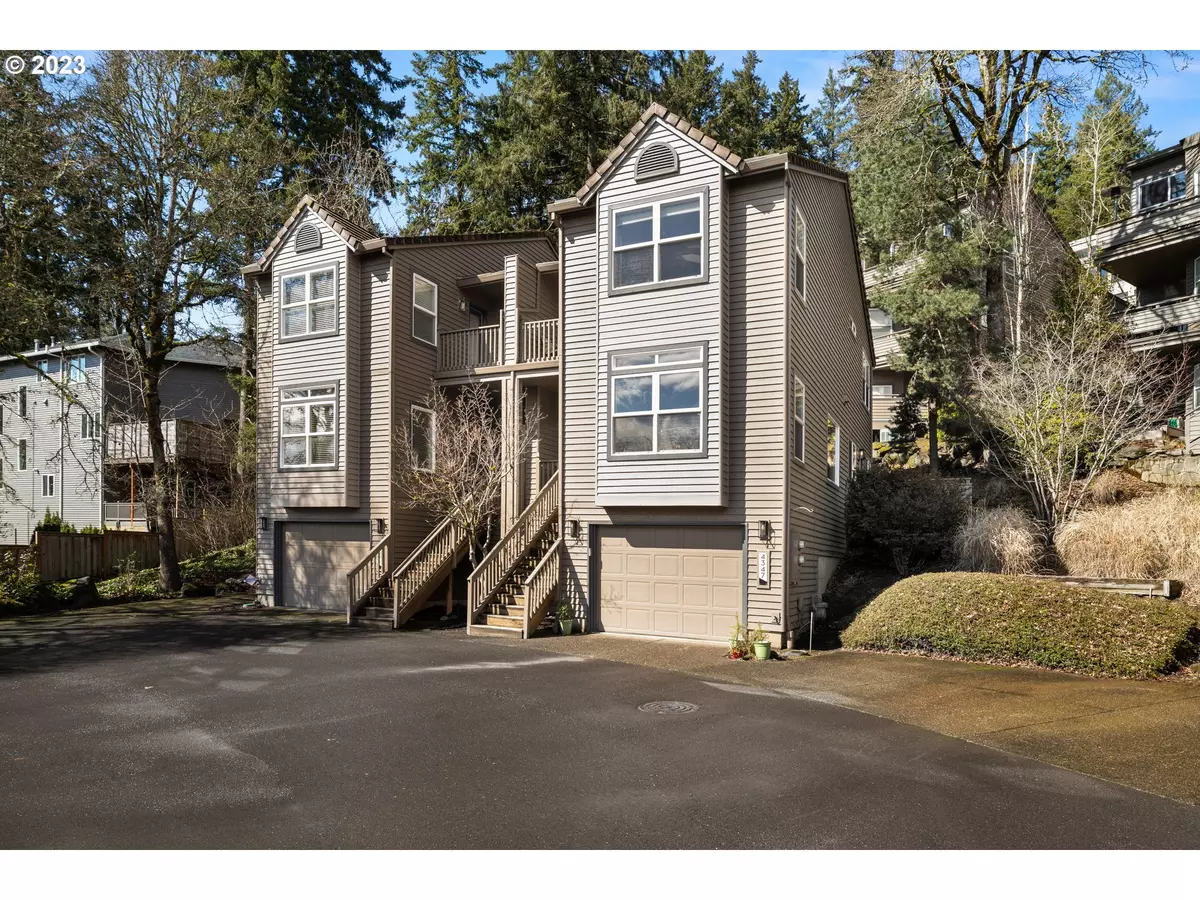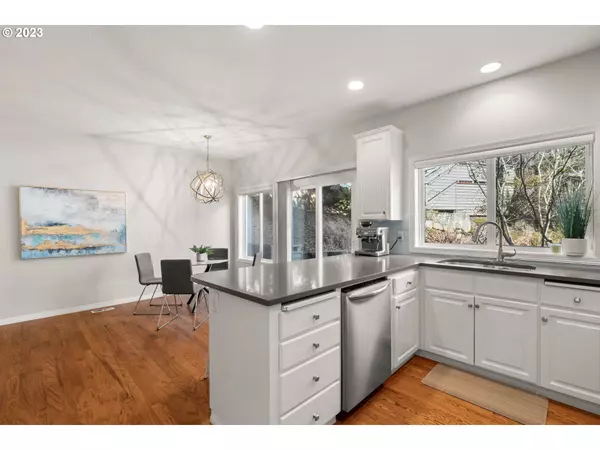Bought with City of Bridges Realty
$529,722
$534,900
1.0%For more information regarding the value of a property, please contact us for a free consultation.
3 Beds
2.1 Baths
1,844 SqFt
SOLD DATE : 05/25/2023
Key Details
Sold Price $529,722
Property Type Townhouse
Sub Type Townhouse
Listing Status Sold
Purchase Type For Sale
Square Footage 1,844 sqft
Price per Sqft $287
Subdivision Mountain Park
MLS Listing ID 23209501
Sold Date 05/25/23
Style Townhouse
Bedrooms 3
Full Baths 2
Condo Fees $350
HOA Fees $350/mo
HOA Y/N Yes
Year Built 1995
Annual Tax Amount $6,302
Tax Year 2022
Property Description
Contemporary end unit townhome with territorial views in Lake Oswego's Mountain Park neighborhood! You'll find abundant natural light, quality updates and designer style finishes throughout this open and spacious floor plan. The main level features hardwood floors throughout, gas fireplace, kitchen with quartz countertops, eating bar, stainless steel appliances and private, outdoor living space. The primary bedroom suite includes a large walk in closet, walk in shower and south facing deck where you'll enjoy quiet time and beautiful views. Central air conditioning is included to keep you cool in the summer and the quality construction will keep utility costs low through all four seasons. Lake Oswego schools are exceptional and the district is one of the most highly rated in all of Oregon. Westlake Park is just around the corner and as part of the Mountain Park HOA, you'll have unlimited access to pools, spas, sport courts and fitness center, as well as miles of nature trails. Tryon Creek State Natural Area is close by too. This prime location is close to freeways and just minutes to the best shopping and dining in Lake Oswego & Portland!
Location
State OR
County Clackamas
Area _147
Interior
Interior Features Ceiling Fan, Engineered Hardwood, Garage Door Opener, Hardwood Floors, High Ceilings, Laundry, Quartz, Wallto Wall Carpet, Washer Dryer
Heating Forced Air
Cooling Central Air
Fireplaces Number 1
Fireplaces Type Gas
Appliance Dishwasher, Disposal, Free Standing Range, Free Standing Refrigerator, Plumbed For Ice Maker, Quartz, Range Hood, Stainless Steel Appliance, Tile
Exterior
Exterior Feature Deck
Garage ExtraDeep, Tandem
Garage Spaces 2.0
View Y/N true
View Territorial
Roof Type Tile
Garage Yes
Building
Lot Description Corner Lot
Story 2
Foundation Concrete Perimeter
Sewer Public Sewer
Water Public Water
Level or Stories 2
New Construction No
Schools
Elementary Schools Oak Creek
Middle Schools Lake Oswego
High Schools Lake Oswego
Others
Senior Community No
Acceptable Financing Cash, Conventional
Listing Terms Cash, Conventional
Read Less Info
Want to know what your home might be worth? Contact us for a FREE valuation!

Our team is ready to help you sell your home for the highest possible price ASAP


beavertonhomesforsale@gmail.com
16037 SW Upper Boones Ferry Rd Suite 150, Tigard, OR, 97224






