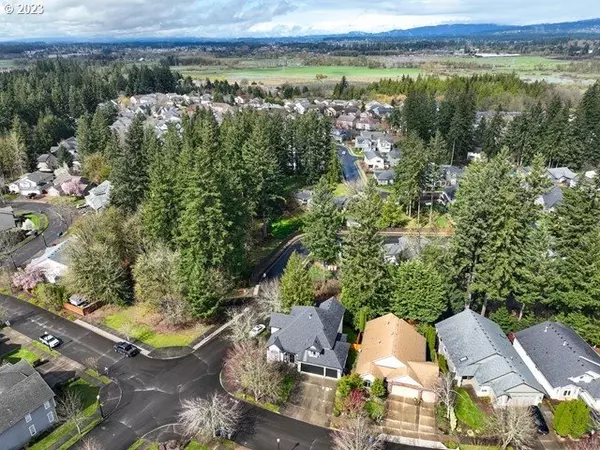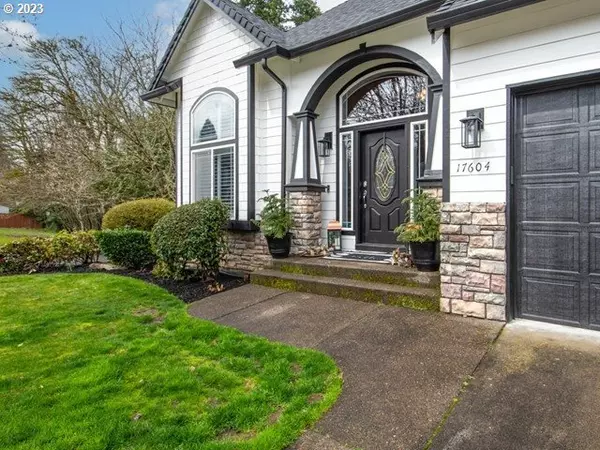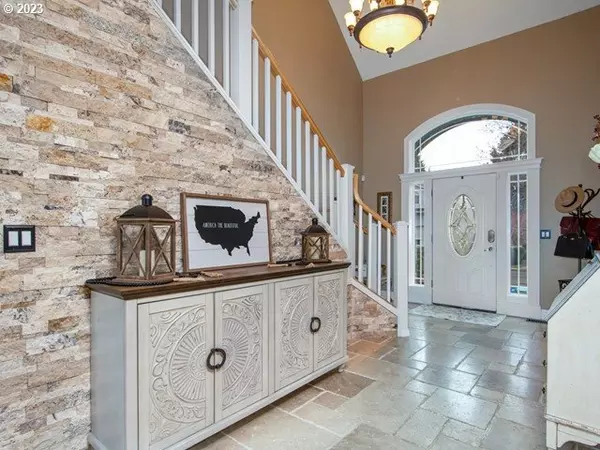Bought with Windermere Northwest Living
$875,000
$875,000
For more information regarding the value of a property, please contact us for a free consultation.
4 Beds
3.1 Baths
3,221 SqFt
SOLD DATE : 06/02/2023
Key Details
Sold Price $875,000
Property Type Single Family Home
Sub Type Single Family Residence
Listing Status Sold
Purchase Type For Sale
Square Footage 3,221 sqft
Price per Sqft $271
Subdivision Maplecrest
MLS Listing ID 23385665
Sold Date 06/02/23
Style Stories2, Craftsman
Bedrooms 4
Full Baths 3
Condo Fees $310
HOA Fees $25/ann
HOA Y/N Yes
Year Built 2001
Annual Tax Amount $6,321
Tax Year 2022
Lot Size 7,405 Sqft
Property Description
Welcome to your dream home in the desirable Maplecrest neighborhood in Vancouver, WA. This stunning 3-level custom-built home boasts 4 bedrooms and 3.5 baths, offering an incredible 3,221 square feet of living space, making it perfect for families of any size.As you enter the main level, you will be greeted by an open-concept living and dining area, featuring high-end finishes and custom design features. The spacious kitchen is a chef's dream, with top-of-the-line appliances, beautiful cabinetry, and plenty of counter space to cook and entertain.Upstairs, you'll find the luxurious master suite, complete with a spa-like en suite bathroom and a walk-in closet. two additional bedrooms and another full bath round out the upper level, providing plenty of space for family and guests.The lower level of this home is a showstopper, featuring a walk-out basement with a separate entrance and a stunning ADU. This space offers endless possibilities for in-laws, guests, or rental income.This home is perfect for those who appreciate custom design and high-end features. With new travertine floors, custom tile work, and beautiful lighting fixtures throughout, this property is sure to impress. The oversized windows provide plenty of natural light and showcase the stunning views of the surrounding area.
Location
State WA
County Clark
Area _26
Rooms
Basement Full Basement
Interior
Interior Features Garage Door Opener, Granite, High Ceilings, Home Theater, Jetted Tub, Laundry, Separate Living Quarters Apartment Aux Living Unit, Sound System, Vaulted Ceiling, Wainscoting, Wallto Wall Carpet, Washer Dryer
Heating Forced Air
Cooling Central Air
Fireplaces Type Gas
Appliance Cook Island, Dishwasher, Disposal, Double Oven, Free Standing Gas Range, Gas Appliances, Granite, Instant Hot Water, Microwave, Pantry, Range Hood, Stainless Steel Appliance
Exterior
Exterior Feature Covered Patio, Deck, Dog Run, Fenced, Yard
Garage Attached
Garage Spaces 3.0
View Y/N false
Roof Type Composition
Garage Yes
Building
Lot Description Corner Lot, Level, Trees
Story 3
Foundation Concrete Perimeter
Sewer Public Sewer
Water Public Water
Level or Stories 3
New Construction No
Schools
Elementary Schools Harmony
Middle Schools Pacific
High Schools Union
Others
Senior Community No
Acceptable Financing Cash, Conventional, VALoan
Listing Terms Cash, Conventional, VALoan
Read Less Info
Want to know what your home might be worth? Contact us for a FREE valuation!

Our team is ready to help you sell your home for the highest possible price ASAP


beavertonhomesforsale@gmail.com
16037 SW Upper Boones Ferry Rd Suite 150, Tigard, OR, 97224






