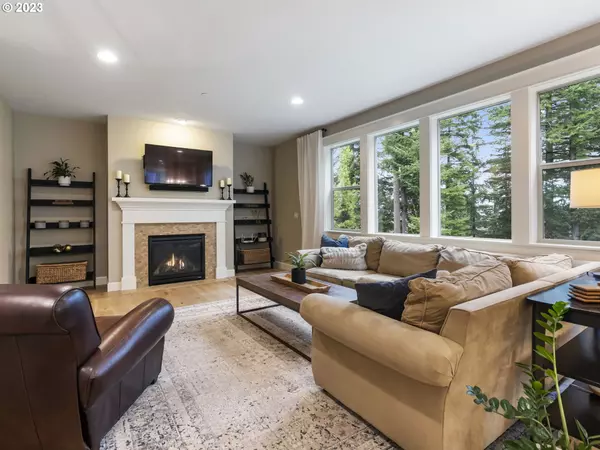Bought with RE/MAX Riverside
$990,000
$975,000
1.5%For more information regarding the value of a property, please contact us for a free consultation.
6 Beds
3.1 Baths
3,646 SqFt
SOLD DATE : 06/06/2023
Key Details
Sold Price $990,000
Property Type Single Family Home
Sub Type Single Family Residence
Listing Status Sold
Purchase Type For Sale
Square Footage 3,646 sqft
Price per Sqft $271
Subdivision Drewfs Farm
MLS Listing ID 23077427
Sold Date 06/06/23
Style Stories2, Tri Level
Bedrooms 6
Full Baths 3
Condo Fees $118
HOA Fees $118/mo
HOA Y/N Yes
Year Built 2008
Annual Tax Amount $7,733
Tax Year 2023
Lot Size 10,018 Sqft
Property Description
Step into your very own tree house oasis with the magic of the Pacific NW at your doorstep.Located in sought after Drewf's Farm community,on a cul de sac, nestled across from Cooper's View Park & backed up to Fallen Leaf State Park protected green space,offering unparalleled views of soaring tree tops and lush greenery.Soaring 17ft entry,new engineered hardwoods w/ new millwork, Hunter Douglas blinds throughout & a 2018 remodeled kitchen showcasing new cabinetry,sink,elegant quartz counters w/ eat in bar & Monogram SS appliance package w/ pantry.6 bedrooms (1 on main w/ double door entry, 4 upstairs including owner's suite w/ dual closets & ensuite & 1 downstairs) two living rooms on main PLUS large bonus room upstairs and downstairs providing multi-generational living opportunities, versatility & ample storage options.Composite Trex Decks w/ waterproof under decking, 10k professional landscape design w/ front & back irrigation, natural stone exterior, storage shed, dual HVAC and Ziply fiber internet offering better & faster connections for working & learning from home.Enjoy Lacamas Lake hiking/walking trails & top rated schools!
Location
State WA
County Clark
Area _32
Rooms
Basement Daylight
Interior
Interior Features Garage Door Opener, Hardwood Floors, High Ceilings, High Speed Internet, Laundry, Quartz, Wood Floors
Heating Forced Air
Cooling Central Air
Fireplaces Number 2
Fireplaces Type Gas
Appliance Builtin Oven, Builtin Range, Dishwasher, Disposal, Double Oven, Free Standing Refrigerator, Gas Appliances, Microwave, Pantry, Quartz, Range Hood, Stainless Steel Appliance, Tile
Exterior
Exterior Feature Covered Deck, Covered Patio, Fenced, Sprinkler
Garage Attached
Garage Spaces 2.0
View Y/N true
View Trees Woods
Roof Type Composition
Garage Yes
Building
Lot Description Cul_de_sac, Green Belt, Trees
Story 3
Foundation Concrete Perimeter
Sewer Public Sewer
Water Public Water
Level or Stories 3
New Construction No
Schools
Elementary Schools Helen Baller
Middle Schools Liberty
High Schools Camas
Others
HOA Name Dues cover maintenance of common areas, landscaping and water drainage, of common areas.
Senior Community No
Acceptable Financing Cash, Conventional
Listing Terms Cash, Conventional
Read Less Info
Want to know what your home might be worth? Contact us for a FREE valuation!

Our team is ready to help you sell your home for the highest possible price ASAP


beavertonhomesforsale@gmail.com
16037 SW Upper Boones Ferry Rd Suite 150, Tigard, OR, 97224






