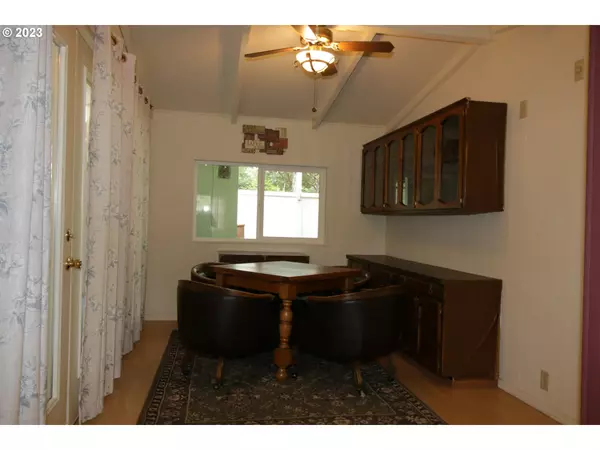Bought with TR Hunter Real Estate
$295,000
$295,000
For more information regarding the value of a property, please contact us for a free consultation.
2 Beds
1.1 Baths
1,339 SqFt
SOLD DATE : 06/14/2023
Key Details
Sold Price $295,000
Property Type Manufactured Home
Sub Type Manufactured Homeon Real Property
Listing Status Sold
Purchase Type For Sale
Square Footage 1,339 sqft
Price per Sqft $220
Subdivision Greentrees Village
MLS Listing ID 23234507
Sold Date 06/14/23
Style Single Wide Manufactured
Bedrooms 2
Full Baths 1
Condo Fees $265
HOA Fees $265/mo
HOA Y/N Yes
Year Built 1974
Annual Tax Amount $1,539
Tax Year 2022
Lot Size 9,583 Sqft
Property Description
This unique Greentrees home has evolved over the years. From the attached garage, the entry hall has been used as a comfortable game room. The large great room features a vaulted ceiling, ductless heat pump, electric fireplace, open kitchen with center island, and a cozy dining area. All appliances are included. The primary suite has been enlarged to include a dressing/seating area with additional closets and an office. The secondary bedroom has a comfortable sitting area and attached half bath. A large workshop has abundant built in storage cabinets, workbench, and sink with access to the covered patio complete with potting bench and sink. The entire structure is covered by a new metal roof. A small covered dog run leads from the laundry rood. All furnishings are included and the home is move-in-ready.
Location
State OR
County Lane
Area _226
Zoning MR
Rooms
Basement Crawl Space
Interior
Interior Features Ceiling Fan, Furnished, Garage Door Opener, High Speed Internet, Laminate Flooring, Laundry, Vaulted Ceiling, Vinyl Floor, Wallto Wall Carpet, Washer Dryer
Heating Forced Air, Mini Split
Cooling Heat Pump
Fireplaces Number 1
Fireplaces Type Electric
Appliance Dishwasher, Disposal, Free Standing Range, Free Standing Refrigerator, Island, Plumbed For Ice Maker, Range Hood
Exterior
Exterior Feature Covered Patio, Dog Run, Workshop, Yard
Garage Attached
Garage Spaces 2.0
View Y/N false
Roof Type Metal
Garage Yes
Building
Lot Description Level, Terraced
Story 1
Foundation Other, Skirting
Sewer Public Sewer
Water Public Water
Level or Stories 1
New Construction No
Schools
Elementary Schools Siuslaw
Middle Schools Siuslaw
High Schools Siuslaw
Others
Senior Community Yes
Acceptable Financing Cash
Listing Terms Cash
Read Less Info
Want to know what your home might be worth? Contact us for a FREE valuation!

Our team is ready to help you sell your home for the highest possible price ASAP


beavertonhomesforsale@gmail.com
16037 SW Upper Boones Ferry Rd Suite 150, Tigard, OR, 97224






