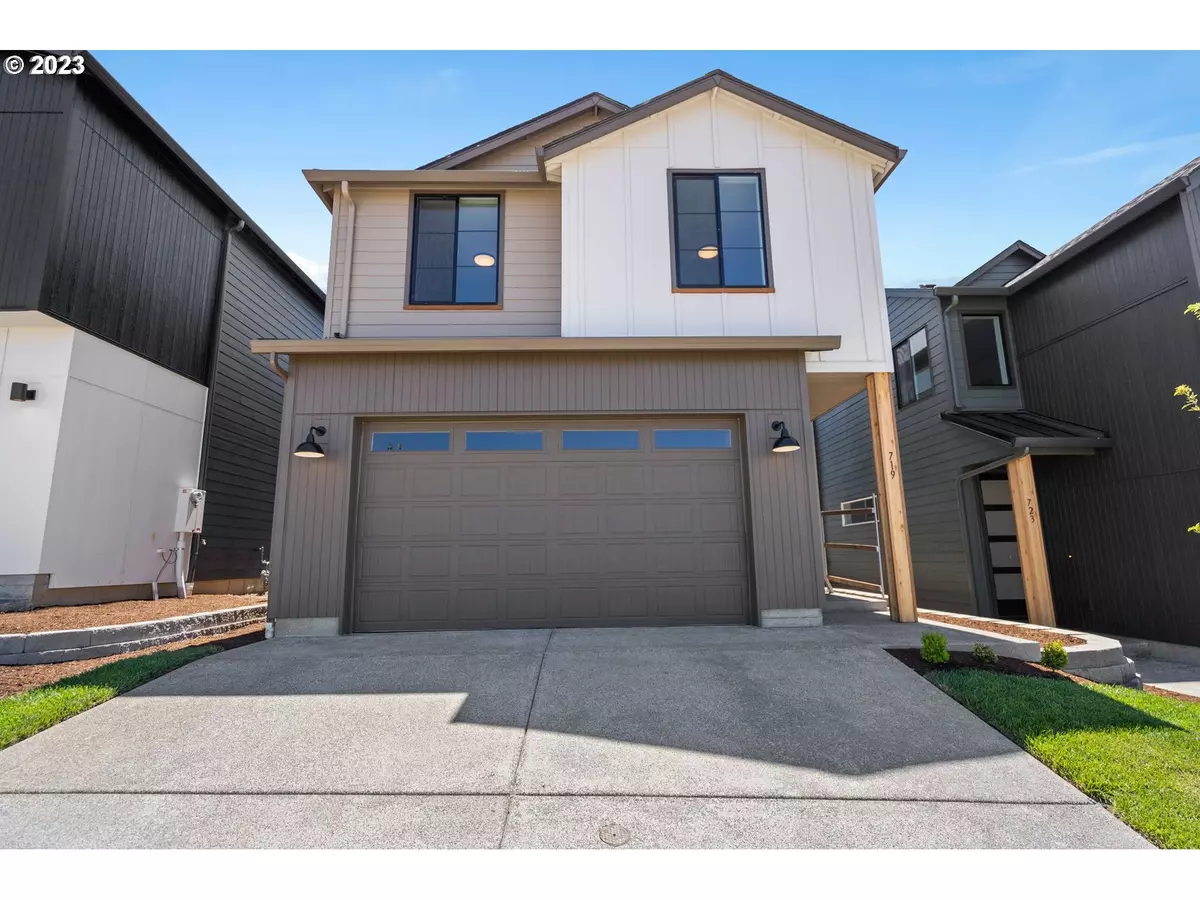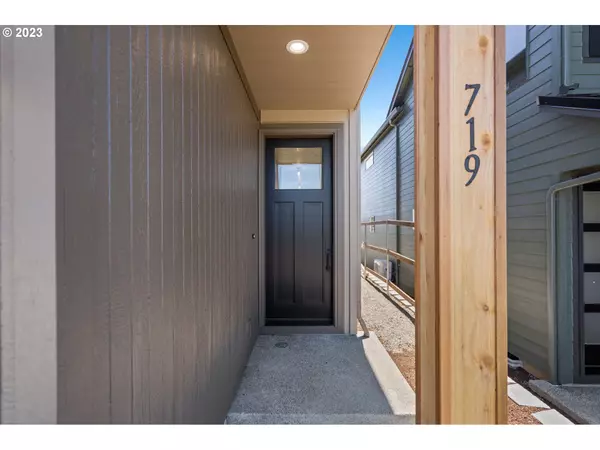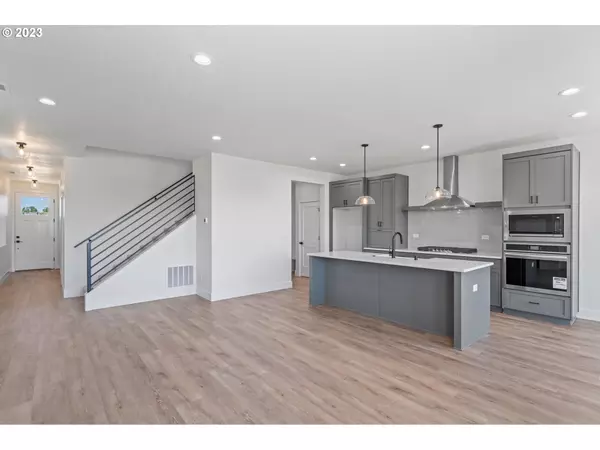Bought with Windermere Northwest Living
$589,900
$589,900
For more information regarding the value of a property, please contact us for a free consultation.
3 Beds
2.1 Baths
2,180 SqFt
SOLD DATE : 06/30/2023
Key Details
Sold Price $589,900
Property Type Single Family Home
Sub Type Single Family Residence
Listing Status Sold
Purchase Type For Sale
Square Footage 2,180 sqft
Price per Sqft $270
Subdivision North Haven
MLS Listing ID 23327877
Sold Date 06/30/23
Style Stories2, Farmhouse
Bedrooms 3
Full Baths 2
Condo Fees $57
HOA Fees $57/mo
HOA Y/N Yes
Year Built 2023
Tax Year 2023
Lot Size 3,049 Sqft
Property Description
Welcome to the stunning Carson, a perfect example of modern farmhouse living at its finest! This gorgeous home features an array of impressive features, including a spacious open great room with a cozy fireplace, a gourmet kitchen & walk-in pantry, and a convenient powder bath on the main floor. The hand-selected finishes and custom selections throughout the house are guaranteed to impress and give a unique touch to the home's character. On the second floor, the primary suite offers a luxurious free-standing tub, double sinks, a tiled walk-in shower, and a large walk-in closet. Additionally, there are two more bedrooms connected by a J&J bathroom, and a loft area that could be used as a home office or play area. Indulge in the tranquil beauty of North Haven's scenic trails, which are connected to the sprawling Whipple Creek trail system, and take advantage of the community's playground and other amenities.
Location
State WA
County Clark
Area _43
Zoning R-12
Rooms
Basement Crawl Space
Interior
Interior Features Garage Door Opener, Laminate Flooring, Laundry, Lo V O C Material, Quartz, Vinyl Floor, Wallto Wall Carpet
Heating Heat Pump
Cooling Heat Pump
Fireplaces Number 1
Fireplaces Type Gas
Appliance Dishwasher, Disposal, Island, Microwave, Pantry, Plumbed For Ice Maker, Quartz, Stainless Steel Appliance
Exterior
Exterior Feature Covered Patio, Fenced, Public Road, Sprinkler, Yard
Garage Attached
Garage Spaces 2.0
View Y/N true
View Territorial
Roof Type Composition
Garage Yes
Building
Lot Description Level
Story 2
Foundation Concrete Perimeter
Sewer Public Sewer
Water Public Water
Level or Stories 2
New Construction Yes
Schools
Elementary Schools South Ridge
Middle Schools View Ridge
High Schools Ridgefield
Others
Senior Community No
Acceptable Financing Cash, Conventional, FHA, VALoan
Listing Terms Cash, Conventional, FHA, VALoan
Read Less Info
Want to know what your home might be worth? Contact us for a FREE valuation!

Our team is ready to help you sell your home for the highest possible price ASAP


beavertonhomesforsale@gmail.com
16037 SW Upper Boones Ferry Rd Suite 150, Tigard, OR, 97224






